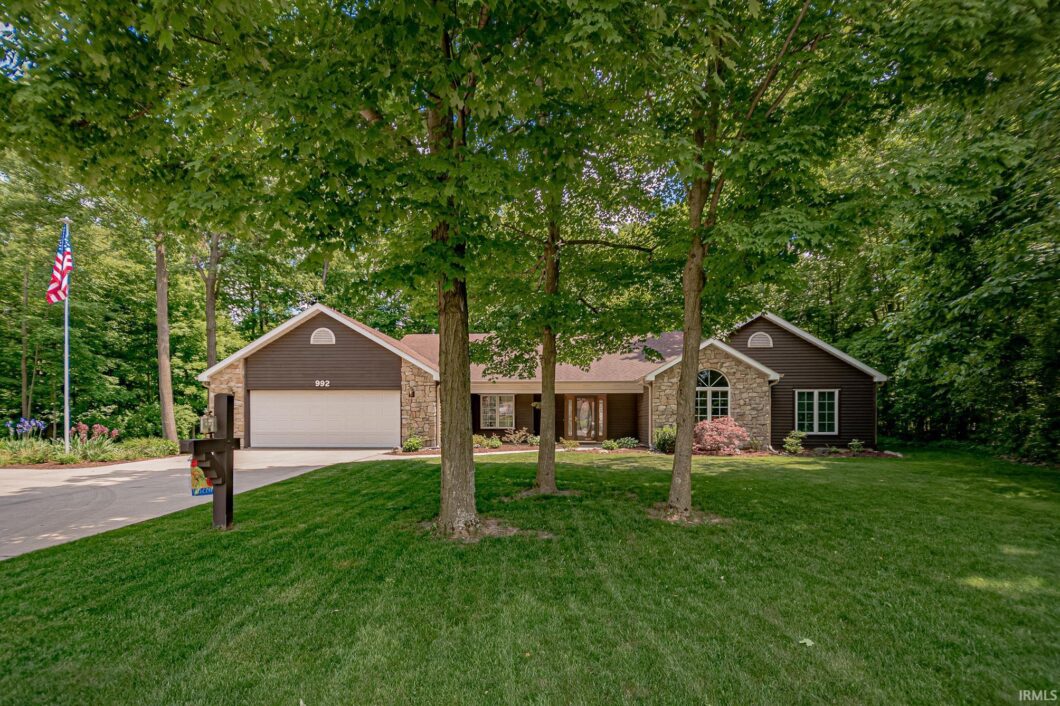
Take a look at this meticulously maintained and spacious 3 bedroom, 2.5 bath ranch on a 1.8 acre wooded cul-de-sac setting in beautiful Brookwood Estates. As you enter the home through the foyer you immediately experience the open concept featuring the large great room with cathedral ceilings and the full stone wall wood burning fireplace (with gas line). To the left is the delightful eat in kitchen featuring Dutch Made cabinets and granite countertops. Enter the 4 season room just off the kitchen and enjoy relaxing and watching the deer and other wildlife in your back yard. This custom built ranch by George Hildenbrand has been efficiently designed and additionally offers a relaxing den, a huge primary bedroom suite along with 2 other spacious bedrooms and an oversized 2 car attached and finished garage. The natural setting adds the final touch to the exceptional home. Please allow 24 hrs for all offers.
| Price: | $$349,900 |
| Address: | 992 W Ryan Road |
| City: | Columbia City |
| County: | Whitley County |
| State: | Indiana |
| Subdivision: | Brookwood |
| MLS: | 202318760 |
| Square Feet: | 2,176 |
| Acres: | 1.834 |
| Lot Square Feet: | 1.834 acres |
| Bedrooms: | 3 |
| Bathrooms: | 3 |
| Half Bathrooms: | 1 |
| zip: | 46725 |
| hvac: | Ceiling Fan, High Efficiency Furnace |
| fence: | None |
| reoYN: | no |
| style: | One Story |
| vtURL: | https://www.propertypanorama.com/instaview/irmls/202318760 |
| denLevel: | Main |
| denWidth: | 12 |
| driveway: | Concrete |
| exterior: | Stone, Vinyl |
| fipsCode: | 18183 |
| garageYN: | yes |
| location: | City/Town/Suburb |
| saleRent: | For Sale |
| amenities: | 1st Bdrm En Suite, Attic Pull Down Stairs, Attic Storage, Cable Available, Ceiling-Cathedral, Ceiling Fan(s), Chair Rail, Closet(s) Walk-in, Countertops-Solid Surf, Crown Molding, Detector-Smoke, Disposal, Dryer Hook Up Gas/Elec, Eat-In Kitchen, Foyer Entry, Garage Door Opener, Landscaped, Natural Woodwork, Open Floor Plan, Patio Open, Porch Covered, Range/Oven Hook Up Gas, Six Panel Doors, Storm Doors, Twin Sink Vanity, Stand Up Shower, Tub/Shower Combination, Main Level Bedroom Suite, Great Room, Main Floor Laundry, Washer Hook-Up |
| auctionYN: | no |
| denLength: | 13 |
| fireplace: | Living/Great Rm, Wood Burning, One, Vented |
| lotNumber: | 14 |
| plattedYN: | yes |
| basementYN: | No |
| cityZoning: | R1 |
| elementary: | Little Turtle |
| garageSqft: | 672 |
| garageType: | Attached |
| gasCompany: | NIPSCO |
| highSchool: | Columbia City |
| roadAccess: | City |
| squareFeet: | 2176 |
| annualTaxes: | 2733.64 |
| crossStreet: | Lincolnway |
| extraRmDesc: | 4 season room |
| heatinGFuel: | Electric, Gas, Baseboard, Forced Air |
| parcelNumId: | 92-06-03-707-014.000-004 |
| roadSurface: | Paved |
| seaWallType: | None |
| 1stBdrmLevel: | Main |
| 1stBdrmWidth: | 13 |
| 2ndBdrmLevel: | Main |
| 2ndBdrmWidth: | 12 |
| 3rdBdrmLevel: | Main |
| 3rdBdrmWidth: | 12 |
| extraRmLevel: | Main |
| extraRmWidth: | 12 |
| kitchenLevel: | Main |
| kitchenWidth: | 12 |
| laundryLevel: | Main |
| middleSchool: | Indian Springs |
| outbuilding1: | None |
| roofMaterial: | Shingle |
| saleIncludes: | Dishwasher, Microwave, Refrigerator, Washer, Window Treatments, Dryer-Electric, Ice Maker, Oven-Gas, Range-Gas, Water Heater Gas, Water Softener-Owned, Window Treatment-Blinds |
| waterCompany: | Other |
| waterUtility: | City |
| 1stBdrmLength: | 20 |
| 2ndBdrmLength: | 14 |
| 3rdBdrmLength: | 13 |
| extraRmLength: | 14 |
| kitchenLength: | 21 |
| numTotalRooms: | 7 |
| sectionNumber: | 03 |
| waterFeatures: | None |
| lotDescription: | Cul-De-Sac, Heavily Wooded, Level, Slope, 0-2.9999, Wooded |
| otherFeesPrice: | 53 |
| schoolDistrict: | Whitley CO Cons Schools |
| commonAmenities: | None |
| electricCompany: | Other |
| garageNumOfCars: | 2 |
| newConstruction: | No |
| numOfFireplaces: | 1 |
| onlineAuctionYN: | No |
| insideCityLimits: | Yes |
| laundryRoomWidth: | 6 |
| plannedUnitDevYN: | no |
| yearTaxesPayable: | 2023 |
| laundryRoomLength: | 8 |
| legalDescription1: | LOT 14 BROOKWOOD ESTATES 1.834A |
| statusCategoryMls: | Sold |
| assocDuesFrequency: | Not Applicable |
| basementFoundation: | Slab |
| livingGreatRmLevel: | Main |
| livingGreatRmWidth: | 22 |
| offStreetParkingYN: | yes |
| otherFeesFrequency: | Annually |
| addressSearchNumber: | 992 |
| enrgyEffcntWinDoors: | Double Pane Windows, Storm Doors |
| livingGreatRmLength: | 21 |
| directionsToProperty: | 30 W. Passed Columbia City, left on W. Lincolnway, right onto W. Ryan Rd, on the cul de sac, on the right side |
| improvmntsInLast5Yrs: | No |
| investmentPropertyYN: | no |
| aboveGradeFinishedSqft: | 2176 |

Leave a Reply