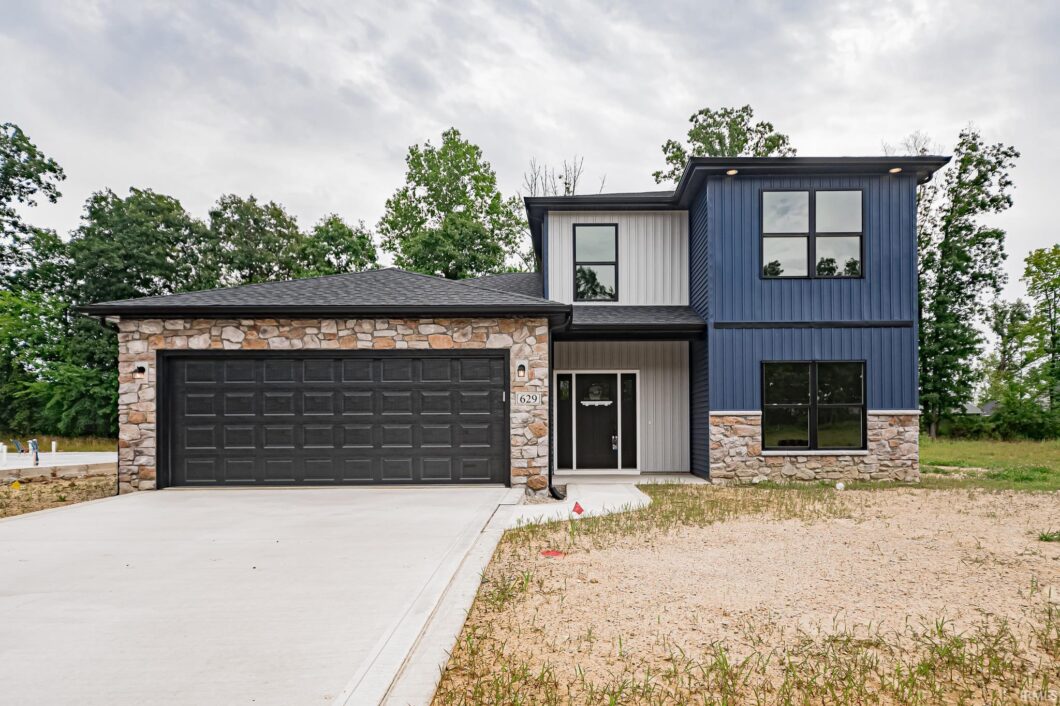
Come check out this brand new contemporary home in Timbers Edge just completed in July. This 1500+ square foot home has three bedrooms and 2.5 baths with a master suite on the main floor. The kitchen offers stainless GE appliances, gas range and garbage disposal. This home also offers a large two car garage, concrete patio, and oversized laundry room for ample storage or laundry/mudroom combo. Easy access to 30, and close to the hospital, downtown Columbia City and WCC schools.
| Price: | $$290,000 |
| Address: | 629 S Valley River Drive |
| City: | Columbia City |
| County: | Whitley County |
| State: | Indiana |
| Subdivision: | Timbers Edge |
| MLS: | 202326691 |
| Square Feet: | 1,588 |
| Acres: | 0.18 |
| Lot Square Feet: | 0.18 acres |
| Bedrooms: | 3 |
| Bathrooms: | 3 |
| Half Bathrooms: | 1 |
| zip: | 46725 |
| reoYN: | no |
| style: | Two and Half Story |
| vtURL: | https://www.propertypanorama.com/instaview/irmls/202326691 |
| driveway: | Concrete |
| exterior: | Stone, Vinyl |
| fipsCode: | 18183 |
| garageYN: | yes |
| location: | City/Town/Suburb |
| saleRent: | For Sale |
| amenities: | 1st Bdrm En Suite, Attic Pull Down Stairs, Cable Ready, Ceiling Fan(s), Closet(s) Walk-in, Countertops-Laminate, Disposal, Dryer Hook Up Gas, Foyer Entry, Garage Door Opener, Main Level Bedroom Suite, Main Floor Laundry |
| auctionYN: | no |
| lotNumber: | 4 |
| plattedYN: | yes |
| basementYN: | No |
| elementary: | Little Turtle |
| garageSqft: | 525 |
| garageType: | Attached |
| highSchool: | Columbia City |
| squareFeet: | 1588 |
| annualTaxes: | 17.81 |
| heatinGFuel: | Gas, Forced Air |
| parcelNumId: | 92-06-12-313-004.000-004 |
| 1stBdrmLevel: | Main |
| 1stBdrmWidth: | 15 |
| 2ndBdrmLevel: | Upper |
| 2ndBdrmWidth: | 9 |
| 3rdBdrmLevel: | Upper |
| 3rdBdrmWidth: | 11 |
| buildersName: | Stud Built Homes LLC |
| kitchenLevel: | Main |
| kitchenWidth: | 11 |
| laundryLevel: | Main |
| middleSchool: | Indian Springs |
| outbuilding1: | None |
| roofMaterial: | Asphalt |
| saleIncludes: | Dishwasher, Microwave, Refrigerator, Range-Gas, Water Heater Gas |
| waterUtility: | City |
| 1stBdrmLength: | 11 |
| 2ndBdrmLength: | 11 |
| 3rdBdrmLength: | 11 |
| diningRmLevel: | Main |
| diningRmWidth: | 11 |
| kitchenLength: | 12 |
| numTotalRooms: | 7 |
| diningRmLength: | 10 |
| lotDescription: | Level |
| schoolDistrict: | Whitley CO Cons Schools |
| garageNumOfCars: | 2 |
| newConstruction: | Custom |
| laundryRoomWidth: | 5 |
| plannedUnitDevYN: | no |
| yearTaxesPayable: | 2023 |
| laundryRoomLength: | 16 |
| legalDescription1: | Lot 4 Timbers Edge |
| statusCategoryMls: | Sold |
| assocDuesFrequency: | Not Applicable |
| basementFoundation: | Slab |
| livingGreatRmLevel: | Main |
| livingGreatRmWidth: | 15 |
| offStreetParkingYN: | yes |
| addressSearchNumber: | 629 |
| livingGreatRmLength: | 21 |
| directionsToProperty: | Take E Business 30 to Tower View Drive. From Tower View Drive turn right onto Hanna Street. Take Hanna Street to S Valley River on Left. |
| aboveGradeFinishedSqft: | 1588 |
Please sign up for a Listing Manager account below to inquire about this listing

Leave a Reply