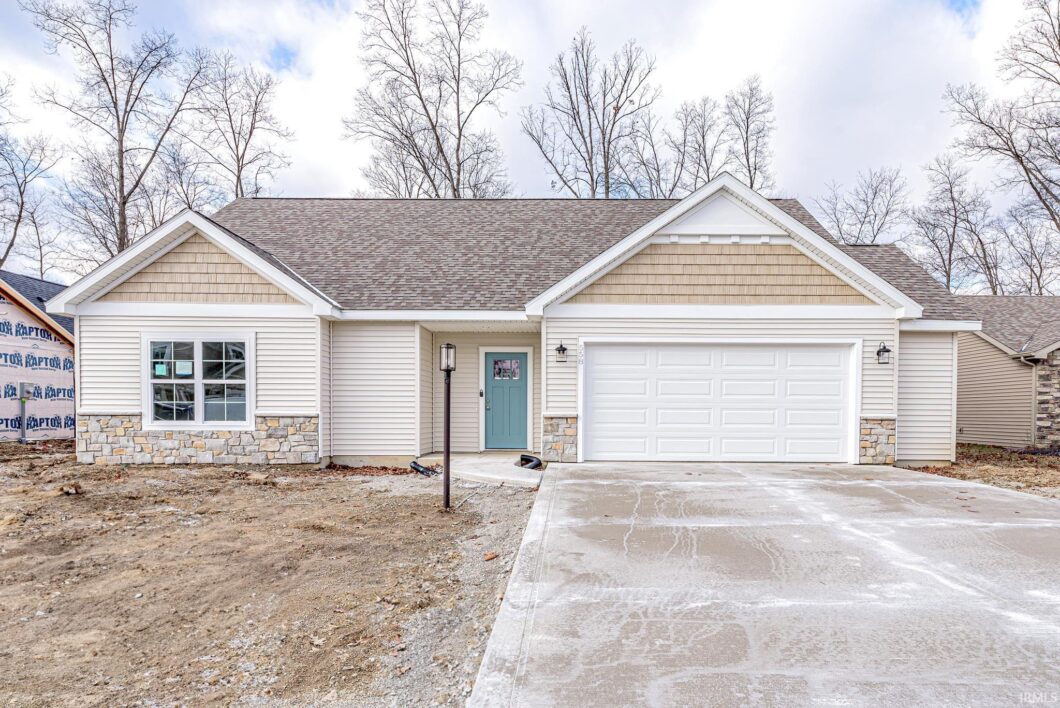
Listed by: BrooksLangeloh from Orizon Real Estate, Inc. Off: 260-248-8961
Brand New 3 bed, 2 bath lofted ranch located in Timbers Edge. The open floor plan includes the kitchen, dining and living room with the first and second bedroom on the main floor. The third bedroom and large loft are on the second floor with plenty of room for a playroom, second living room or office space. From the living room, kitchen and covered porch, you will see wildlife including birds, squirrels, turkeys and deer. Final grade and yard will be completed when weather permits. Buyer will be responsible for the required landscaping. A mandatory HOA will be formed later this year with annual dues in the $30-$50 range. Great price and Great location, close to US 30, Morsches Park, Blue River Trail, YMCA and shopping.
© 2025 Indiana Regional Multiple Listing Service. IDX information provided by the Indiana Regional MLS. IDX information is provided exclusively for consumers' personal, non-commercial use and may not be used for any purpose other than to identify prospective properties consumers may be interested in purchasing. Data is deemed reliable but is not guaranteed accurate by the MLS. Listing information last updated: Friday, February 21st, 2025 - 11:09:33 AM.
Data services provided by IDX Broker
| Price: | $$304,900 |
| Address: | 558 Valley River Drive |
| City: | Columbia City |
| County: | Whitley County |
| State: | Indiana |
| Subdivision: | Timbers Edge |
| MLS: | 202500278 |
| Square Feet: | 1,805 |
| Lot Square Feet: | 0 acres |
| Bedrooms: | 3 |
| Bathrooms: | 2 |
| zip: | 46725 |
| fence: | None |
| reoYN: | no |
| style: | One and Half Story |
| vtURL: | https://www.propertypanorama.com/instaview/irmls/202500278 |
| driveway: | Concrete |
| exterior: | Stone, Vinyl |
| fipsCode: | 18183 |
| garageYN: | yes |
| location: | City/Town/Suburb |
| saleRent: | For Sale |
| amenities: | Attic Pull Down Stairs, Attic Storage, Breakfast Bar, Ceilings-Vaulted, Closet(s) Walk-in, Countertops-Laminate, Detector-Smoke, Disposal, Dryer Hook Up Electric, Garage Door Opener, Open Floor Plan, Patio Covered, Washer Hook-Up |
| auctionYN: | no |
| loftLevel: | Upper |
| loftWidth: | 13 |
| lotNumber: | 21 |
| plattedYN: | yes |
| basementYN: | No |
| cityZoning: | R3 |
| elementary: | Little Turtle |
| garageSqft: | 480 |
| garageType: | Attached |
| gasCompany: | NIPSCO |
| highSchool: | Columbia City |
| loftLength: | 14 |
| squareFeet: | 1805 |
| annualTaxes: | 25 |
| heatinGFuel: | Gas, Forced Air |
| parcelNumId: | 92-06-12-313-021.000-004 |
| 1stBdrmLevel: | Main |
| 1stBdrmWidth: | 13 |
| 2ndBdrmLevel: | Main |
| 2ndBdrmWidth: | 13 |
| 3rdBdrmLevel: | Upper |
| 3rdBdrmWidth: | 13 |
| kitchenLevel: | Main |
| kitchenWidth: | 12 |
| laundryLevel: | Main |
| middleSchool: | Indian Springs |
| outbuilding1: | None |
| roofMaterial: | Asphalt |
| saleIncludes: | Microwave, Range-Electric, Water Heater Electric |
| waterCompany: | Columbia City Municipal |
| waterUtility: | City |
| 1stBdrmLength: | 15 |
| 2ndBdrmLength: | 14 |
| 3rdBdrmLength: | 13 |
| diningRmLevel: | Main |
| diningRmWidth: | 15 |
| kitchenLength: | 11 |
| numTotalRooms: | 8 |
| diningRmLength: | 9 |
| lotDescription: | Level, Partially Wooded |
| schoolDistrict: | Whitley CO Cons Schools |
| commonAmenities: | Sidewalks |
| garageNumOfCars: | 2 |
| newConstruction: | Spec |
| insideCityLimits: | Yes |
| laundryRoomWidth: | 6 |
| plannedUnitDevYN: | no |
| yearTaxesPayable: | 2024 |
| laundryRoomLength: | 6 |
| legalDescription1: | Lot 21 Timbers Edge |
| statusCategoryMls: | Sold |
| assocDuesFrequency: | Not Applicable |
| basementFoundation: | Slab |
| livingGreatRmLevel: | Main |
| livingGreatRmWidth: | 13 |
| addressSearchNumber: | 558 |
| livingGreatRmLength: | 19 |
| offMarketStatusDate: | 2025-01-03T00:00:00+00:00 |
| directionsToProperty: | 100 South to Valley River Drive |
| aboveGradeFinishedSqft: | 1805 |


Leave a Reply