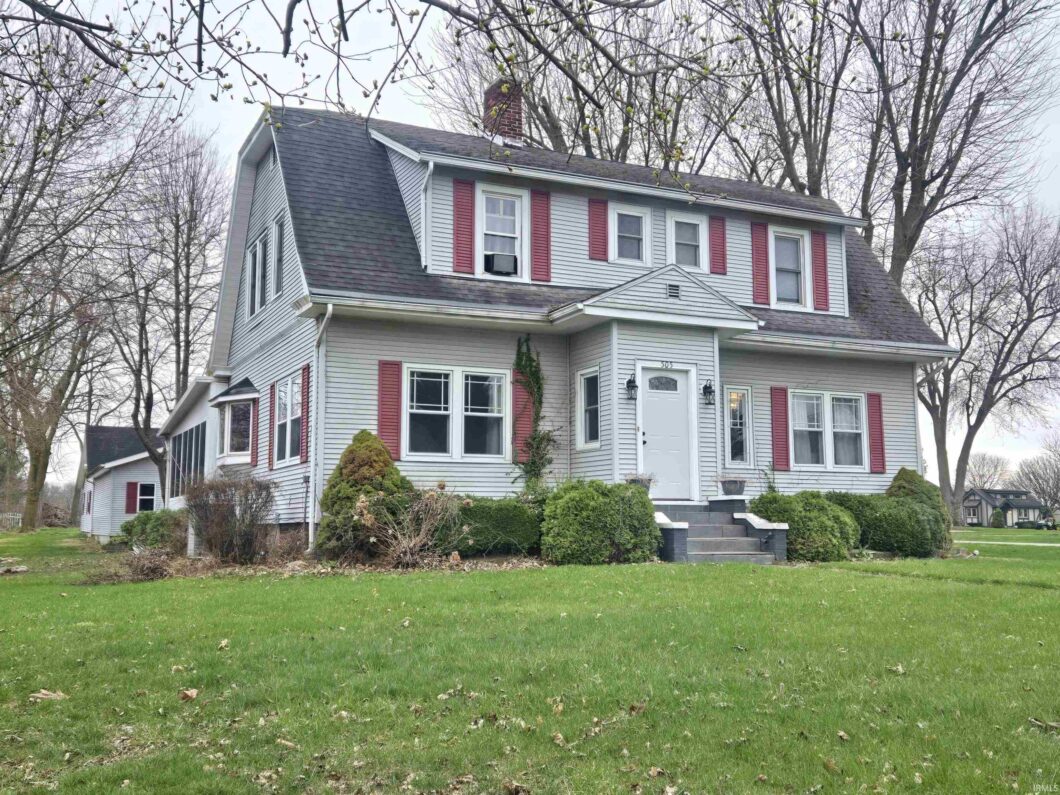
Listed by: JoshRosenogle from Orizon Real Estate, Inc. Off: 260-248-8961
Here is your chance to enjoy the comforts of living in town with the added bonus investment of 3.68 acres for extra income. With 2,525 finished square feet this 4 bedroom, 2 bath home has plenty to offer inside and out for a growing family! Spend time together cooking in the modern kitchen while entertaining in the formal dining area along with the 2 large living rooms. Looking for some bonus space then check out the 15×16 3 season room. Maybe you need more storage? The oversized 4 car garage is perfect for all of your collectables. If you enjoy the outdoors then take peaceful walks through the field….it’s yours, you own it! The above ground pool and deck are only 1 year old and is available for an additional purchase.
© 2025 Indiana Regional Multiple Listing Service. IDX information provided by the Indiana Regional MLS. IDX information is provided exclusively for consumers' personal, non-commercial use and may not be used for any purpose other than to identify prospective properties consumers may be interested in purchasing. Data is deemed reliable but is not guaranteed accurate by the MLS. Listing information last updated: Friday, April 25th, 2025 - 12:06:57 AM.
Data services provided by IDX Broker
| Price: | $$229,000 |
| Address: | 505 W Union Street |
| City: | Ligonier |
| County: | Noble County |
| State: | Indiana |
| Subdivision: | None |
| MLS: | 202512330 |
| Square Feet: | 2,525 |
| Acres: | 3.68 |
| Lot Square Feet: | 3.68 acres |
| Bedrooms: | 4 |
| Bathrooms: | 2 |
| zip: | 46767 |
| fence: | PVC |
| reoYN: | no |
| style: | Two Story |
| vtURL: | https://www.propertypanorama.com/instaview/irmls/202512330 |
| denLevel: | Main |
| denWidth: | 8 |
| driveway: | Concrete |
| exterior: | Vinyl |
| fipsCode: | 18113 |
| garageYN: | yes |
| location: | City/Town/Suburb |
| saleRent: | For Sale |
| amenities: | Ceiling Fan(s), Countertops-Laminate, Deck Open, Dryer Hook Up Electric, Foyer Entry, Garage Door Opener, Landscaped, Porch Enclosed, Range/Oven Hook Up Elec, Stand Up Shower, Washer Hook-Up |
| auctionYN: | no |
| denLength: | 17 |
| fireplace: | None |
| loftLevel: | Upper |
| loftWidth: | 11 |
| plattedYN: | yes |
| basementYN: | Yes |
| cityZoning: | R2 |
| elementary: | West Noble |
| garageType: | Detached |
| gasCompany: | NIPSCO |
| highSchool: | West Noble |
| loftLength: | 11 |
| squareFeet: | 3461 |
| annualTaxes: | 2609 |
| extraRmDesc: | 3 Season |
| heatinGFuel: | Gas, Forced Air |
| parcelNumId: | 57-01-27-300-226.000-014 |
| 1stBdrmLevel: | Upper |
| 1stBdrmWidth: | 10 |
| 2ndBdrmLevel: | Upper |
| 2ndBdrmWidth: | 11 |
| 3rdBdrmLevel: | Upper |
| 3rdBdrmWidth: | 9 |
| 4thBdrmLevel: | Upper |
| 4thBdrmWidth: | 11 |
| extraRmLevel: | Main |
| extraRmWidth: | 15 |
| kitchenLevel: | Main |
| kitchenWidth: | 15 |
| laundryLevel: | Basement |
| middleSchool: | West Noble |
| outbuilding1: | None |
| roofMaterial: | Asphalt |
| saleIncludes: | Dishwasher, Refrigerator, Washer, Window Treatments, Dryer-Electric, Kitchen Exhaust Hood, Oven-Electric, Range-Electric, Water Heater Electric, Water Softener-Owned |
| waterUtility: | City |
| 1stBdrmLength: | 22 |
| 2ndBdrmLength: | 14 |
| 3rdBdrmLength: | 15 |
| 4thBdrmLength: | 15 |
| diningRmLevel: | Main |
| diningRmWidth: | 12 |
| extraRmLength: | 16 |
| familyRmLevel: | Main |
| familyRmWidth: | 12 |
| kitchenLength: | 20 |
| numTotalRooms: | 8 |
| sectionNumber: | 27 |
| diningRmLength: | 13 |
| familyRmLength: | 17 |
| lotDescription: | Level, 3-5.9999 |
| otherRoom1Desc: | mudd Room |
| schoolDistrict: | West Noble Schools |
| electricCompany: | AEP/I&, M |
| garageNumOfCars: | 4 |
| newConstruction: | No |
| otherRoom1Width: | 7 |
| basementMaterial: | Poured Concrete |
| excludedFromSale: | 2 Freezers, Reverse Osmosis, Pool & Equipment |
| insideCityLimits: | Yes |
| otherRoom1Length: | 8 |
| plannedUnitDevYN: | no |
| yearTaxesPayable: | 2024 Pay 2025 |
| legalDescription1: | Pt Nw1/4 Sw1/4 Sec 27 .50a Pt Nw1/4 Sw1/4 Sec 27 3.18a |
| statusCategoryMls: | Pending |
| assocDuesFrequency: | Not Applicable |
| basementFoundation: | Crawl, Partial Basement |
| livingGreatRmLevel: | Main |
| livingGreatRmWidth: | 15 |
| offStreetParkingYN: | yes |
| addressSearchNumber: | 505 |
| livingGreatRmLength: | 20 |
| directionsToProperty: | State Rd 5 north from intersection of US33 and State Rd 6. Left on Union St, house is on the left. |
| aboveGradeFinishedSqft: | 2525 |


Leave a Reply