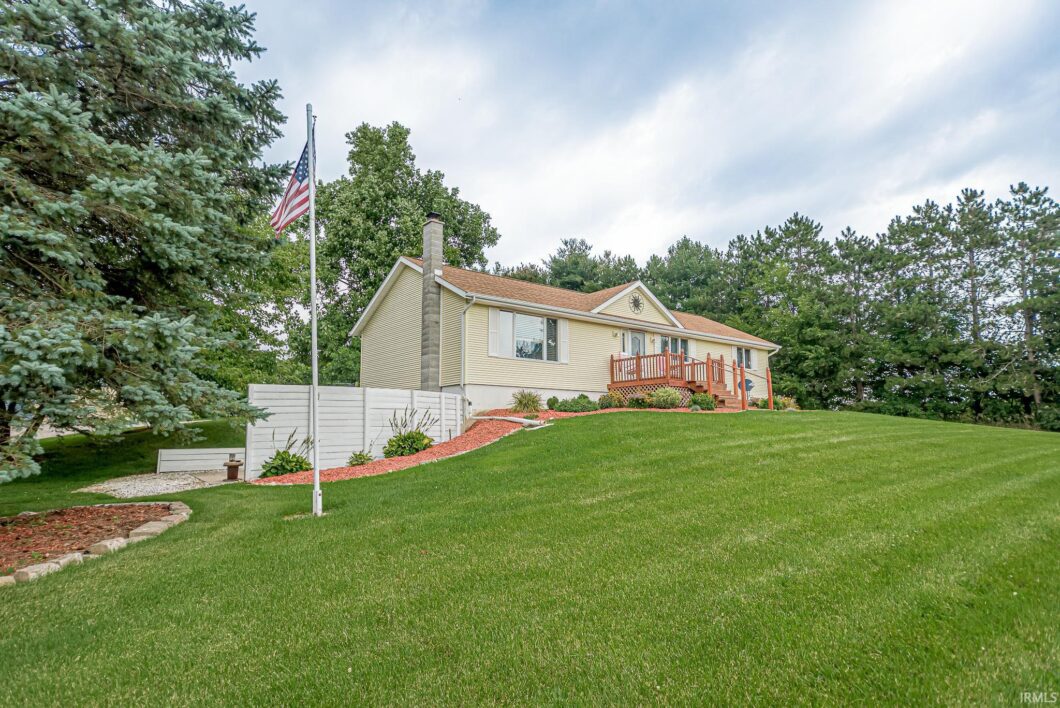
Serene park like setting on 2 acres. If you are looking for your own private oasis, this is it! Home is situated on top of a rolling hilltop and surrounded by the perfect mix of wide open space and mature trees. Home sits far back off the road with a concrete driveway and has an amazing 40’x70′ steel outbuilding/garage with a finished office and entertaining area. Outside also has multiple patio areas, front porch, a 24′ above ground pool that’s 4 years old, and an incredible baseball/softball practice area. *Seller will remove baseball setup if desired.* Aside from the outdoor space, the home itself was rebuilt in 2016 after being struck by a tornado. The structure, roof, siding, chimney, plumbing, and electrical were all upgraded at the time. Inside the home offers a wonderful open concept floor plan— with the kitchen, dining room, and living room all open to one another. The main level has 2 bedrooms & 2 full bathrooms, along with laundry. If you need more space, there is a full basement that is partially finished and has so much potential. The 3rd bedroom is located in the basement along with a half bath, additional living space, and ample storage. This home is in a great location just 10 minutes from Albion & 7 minutes to Kendallville, be sure to check it out!
| Price: | $$254,900 |
| Address: | 4709 E 600 N |
| City: | Kendallville |
| County: | Noble County |
| State: | Indiana |
| Subdivision: | None |
| MLS: | 202330649 |
| Square Feet: | 2,592 |
| Acres: | 2 |
| Lot Square Feet: | 2 acres |
| Bedrooms: | 3 |
| Bathrooms: | 3 |
| Half Bathrooms: | 1 |
| zip: | 46755 |
| fence: | None |
| reoYN: | no |
| style: | One Story |
| vtURL: | https://www.propertypanorama.com/instaview/irmls/202330649 |
| exterior: | Vinyl |
| fipsCode: | 18113 |
| garageYN: | yes |
| location: | Rural |
| poolType: | Above Ground |
| saleRent: | For Sale |
| amenities: | Ceiling-Cathedral, Ceiling Fan(s), Disposal, Dryer Hook Up Gas, Garage Door Opener, Range/Oven Hook Up Elec, Main Level Bedroom Suite |
| auctionYN: | no |
| fireplace: | Basement, Wood Burning Stove |
| plattedYN: | yes |
| basementYN: | Yes |
| elementary: | Rome City |
| garageSqft: | 2800 |
| garageType: | Detached |
| highSchool: | East Noble |
| squareFeet: | 2592 |
| annualTaxes: | 1007 |
| heatinGFuel: | Gas, Forced Air |
| parcelNumId: | 57-04-35-200-008.000-010 |
| 1stBdrmLevel: | Main |
| 1stBdrmWidth: | 23 |
| 2ndBdrmLevel: | Main |
| 2ndBdrmWidth: | 11 |
| 3rdBdrmLevel: | Basement |
| 3rdBdrmWidth: | 15 |
| kitchenLevel: | Main |
| kitchenWidth: | 11 |
| laundryLevel: | Main |
| middleSchool: | East Noble |
| outbuilding1: | None |
| saleIncludes: | Dishwasher, Microwave, Refrigerator, Washer, Dryer-Gas, Pool Equipment, Range-Gas, Sump Pump, Water Heater Gas, Water Softener-Owned |
| waterUtility: | Well |
| 1stBdrmLength: | 12 |
| 2ndBdrmLength: | 9 |
| 3rdBdrmLength: | 22 |
| kitchenLength: | 9 |
| numTotalRooms: | 8 |
| lotDescription: | Partially Wooded, 0-2.9999 |
| schoolDistrict: | East Noble Schools |
| garageNumOfCars: | 3 |
| newConstruction: | No |
| numOfFireplaces: | 1 |
| otherRoom2Level: | Basement |
| otherRoom2Width: | 14 |
| breakfastRmLevel: | Main |
| breakfastRmWidth: | 7 |
| laundryRoomWidth: | 5 |
| otherRoom2Length: | 32 |
| plannedUnitDevYN: | no |
| yearTaxesPayable: | 2023 |
| breakfastRmLength: | 10 |
| laundryRoomLength: | 7 |
| legalDescription1: | Frl Pt Sw1/4 Se1/4 Se1/4 Sec 35 1a (200-008) Sw Cor E1/2 Se1/4 Sec 35 1a (200-007) |
| statusCategoryMls: | Sold |
| assocDuesFrequency: | Not Applicable |
| basementFoundation: | Full Basement, Walk-Out Basement, Partially Finished |
| livingGreatRmLevel: | Main |
| livingGreatRmWidth: | 25 |
| offStreetParkingYN: | yes |
| addressSearchNumber: | 4709 |
| livingGreatRmLength: | 11 |
| totalNumRmsBelowGrd: | 2 |
| directionsToProperty: | S Main Street to West Drake Rd. Turns into 600 N |
| aboveGradeFinishedSqft: | 1296 |

Leave a Reply