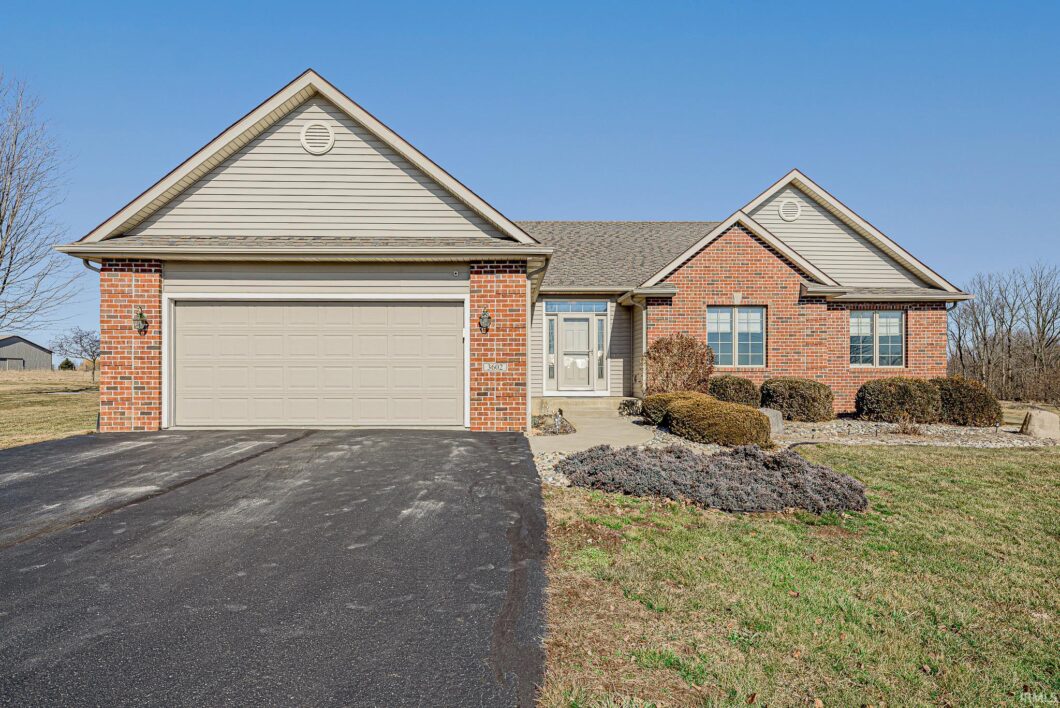
Beautifully maintained 3 bedroom (plus den), 3 full bath country ranch with full finished walkout lower level on a 3 acre rural peaceful setting. The 2 car attached garage is complimented with an additional 2 car detached garage plus a 16×10 shed and a small shed by the above ground pool. The 80×36 tennis court/basketball court would also be great pickleball court. The main level of the home provides for an attractive kitchen/dining combination and the large great room with tray ceiling has a woodburning fireplace adding warmth to this very comfortable room. The split bedroom floor plan is efficiently designed with 3 bedrooms and a den. As you enter the lower level, you will be greeted with a large rec room, family room and a 3rd full bath. This is such a beautiful property with so much to offer both inside and out. Home is being sold subject to sellers’ ability to close on the home they have already chosen to buy.
| Price: | $$519,900 |
| Address: | 3602 W 500 N |
| City: | Columbia City |
| County: | Whitley County |
| State: | Indiana |
| Subdivision: | Wa Land |
| MLS: | 202404724 |
| Square Feet: | 3,934 |
| Acres: | 3 |
| Lot Square Feet: | 3 acres |
| Bedrooms: | 3 |
| Bathrooms: | 3 |
| zip: | 46725 |
| hvac: | Ceiling Fan |
| fence: | None |
| reoYN: | no |
| style: | One Story |
| vtURL: | https://www.propertypanorama.com/instaview/irmls/202404724 |
| denLevel: | Main |
| denWidth: | 10 |
| driveway: | Asphalt |
| exterior: | Brick, Vinyl |
| fipsCode: | 18183 |
| garageYN: | yes |
| location: | Rural, Rural Subdivision |
| poolType: | Above Ground |
| saleRent: | For Sale |
| amenities: | 1st Bdrm En Suite, Attic Pull Down Stairs, Attic Storage, Breakfast Bar, Ceiling-Tray, Ceiling Fan(s), Closet(s) Walk-in, Countertops-Laminate, Court-Basketball, Court-Tennis, Deck Covered, Deck Open, Detector-Smoke, Disposal, Dryer Hook Up Electric, Foyer Entry, Garage Door Opener, Jet/Garden Tub, Landscaped, Natural Woodwork, Patio Open, Porch Open, Range/Oven Hook Up Elec, Six Panel Doors, Split Br Floor Plan, Storm Doors, Twin Sink Vanity, Utility Sink, Tub/Shower Combination, Main Level Bedroom Suite, Great Room, Main Floor Laundry, Sump Pump, Washer Hook-Up |
| auctionYN: | no |
| denLength: | 14 |
| fireplace: | Family Rm, Living/Great Rm, Fireplace Screen/Door, Electric, Wood Burning, Two, Vented |
| lotNumber: | 2 |
| plattedYN: | yes |
| basementYN: | Yes |
| elementary: | Northern Heights |
| garageSqft: | 528 |
| garageType: | Attached |
| gasCompany: | None |
| highSchool: | Columbia City |
| recRmLevel: | Lower |
| recRmWidth: | 14 |
| roadAccess: | County |
| squareFeet: | 4098 |
| annualTaxes: | 3163.92 |
| crossStreet: | 350 West |
| heatinGFuel: | Electric, Forced Air, Heat Pump |
| parcelNumId: | 92-02-11-219-002.000-005 |
| recRmLength: | 34 |
| roadSurface: | Other |
| seaWallType: | None |
| 1stBdrmLevel: | Main |
| 1stBdrmWidth: | 13 |
| 2ndBdrmLevel: | Main |
| 2ndBdrmWidth: | 11 |
| 3rdBdrmLevel: | Main |
| 3rdBdrmWidth: | 10 |
| cableCompany: | Dish Network |
| kitchenLevel: | Main |
| kitchenWidth: | 13 |
| laundryLevel: | Main |
| middleSchool: | Indian Springs |
| outbuilding1: | 2nd Detached Garage |
| outbuilding2: | Shed |
| roofMaterial: | Shingle |
| saleIncludes: | Dishwasher, Microwave, Refrigerator, Washer, Window Treatments, Dryer-Electric, Ice Maker, Oven-Electric, Range-Electric, Sump Pump, Water Heater Electric, Water Softener-Owned, Window Treatment-Blinds, Basketball Goal |
| waterCompany: | Other |
| waterUtility: | Well |
| 1stBdrmLength: | 16 |
| 2ndBdrmLength: | 14 |
| 3rdBdrmLength: | 13 |
| diningRmLevel: | Main |
| diningRmWidth: | 10 |
| familyRmLevel: | Lower |
| familyRmWidth: | 22 |
| kitchenLength: | 15 |
| numTotalRooms: | 10 |
| sectionNumber: | 11 |
| waterFeatures: | None |
| diningRmLength: | 13 |
| familyRmLength: | 42 |
| lotDescription: | Slope, 3-5.9999 |
| otherFeesPrice: | 70 |
| schoolDistrict: | Whitley CO Cons Schools |
| commonAmenities: | None |
| electricCompany: | REMC |
| garageNumOfCars: | 2 |
| newConstruction: | No |
| numOfFireplaces: | 2 |
| onlineAuctionYN: | No |
| basementMaterial: | Poured Concrete |
| laundryRoomWidth: | 7 |
| outbuilding1Sqft: | 484 |
| outbuilding2Sqft: | 192 |
| plannedUnitDevYN: | no |
| yearTaxesPayable: | 2024 |
| laundryRoomLength: | 13 |
| legalDescription1: | Lot 2 Wa-Land Estate 3A |
| statusCategoryMls: | Sold |
| assocDuesFrequency: | Not Applicable |
| basementFoundation: | Full Basement, Walk-Out Basement, Finished |
| livingGreatRmLevel: | Main |
| livingGreatRmWidth: | 16 |
| offStreetParkingYN: | yes |
| otherFeesFrequency: | Annually |
| addressSearchNumber: | 3602 |
| enrgyEffcntWinDoors: | Double Pane Windows, Storm Doors |
| livingGreatRmLength: | 21 |
| totalNumRmsBelowGrd: | 2 |
| directionsToProperty: | US 30 West, turn right on W. Lincolnway about 3.9 miles, turn right on 350 W, which turns into 500 N, home on the right. |
| improvmntsInLast5Yrs: | Yes |
| aboveGradeFinishedSqft: | 2049 |

Leave a Reply