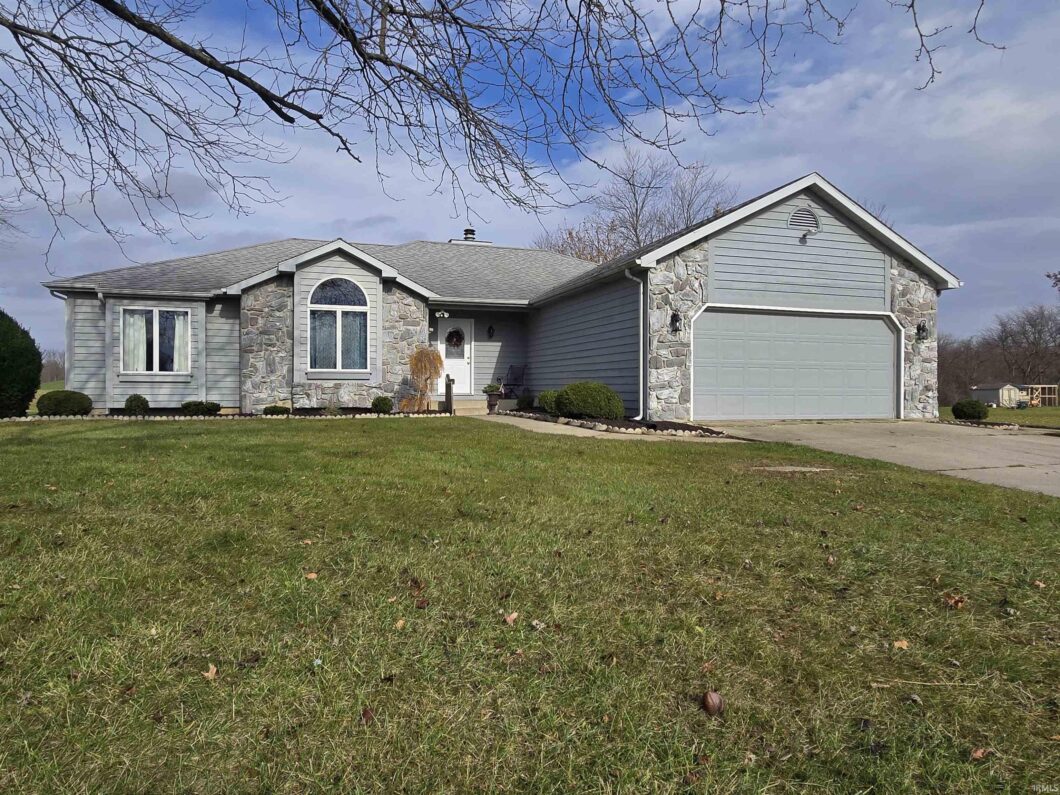
Listed by: JoshRosenogle from Orizon Real Estate, Inc. Off: 260-248-8961
Start Showing Date: 11/20/2024 This home is a gem and a must see! The home is setting on a pristine 3 acres of land along the south suburb of Auburn with beautiful views of the local countryside. Only minutes away from downtown Auburn and north side of Fort Wayne. The home was built in 1991 and has been very well maintained and updated which include a whole home generator, all new kitchen appliances and countertops, new water heater and well pressure tank. Enjoy entertaining in the spacious kitchen with custom Grabill Cabinets or relax in the living room while enjoying the real wood fire place. Maybe sit on the screened in porch for a morning coffee and watch the wildlife. If you need more room that the attached 2 car garage then you are in luck with the 34×24 pole barn.
© 2025 Indiana Regional Multiple Listing Service. IDX information provided by the Indiana Regional MLS. IDX information is provided exclusively for consumers' personal, non-commercial use and may not be used for any purpose other than to identify prospective properties consumers may be interested in purchasing. Data is deemed reliable but is not guaranteed accurate by the MLS. Listing information last updated: Thursday, February 13th, 2025 - 11:47:58 AM.
Data services provided by IDX Broker
| Price: | $$369,000 |
| Address: | 3443 County Rd 46A Road |
| City: | Auburn |
| County: | Dekalb County |
| State: | Indiana |
| Subdivision: | None |
| MLS: | 202444487 |
| Square Feet: | 1,616 |
| Acres: | 3 |
| Lot Square Feet: | 3 acres |
| Bedrooms: | 3 |
| Bathrooms: | 2 |
| zip: | 46706 |
| fence: | Chain Link |
| reoYN: | no |
| style: | One Story |
| vtURL: | https://www.propertypanorama.com/instaview/irmls/202444487 |
| driveway: | Aggregated, Concrete |
| exterior: | Stone, Vinyl, Wood |
| fipsCode: | 18033 |
| garageYN: | yes |
| location: | Rural Subdivision |
| saleRent: | For Sale |
| amenities: | Ceilings-Vaulted, Closet(s) Walk-in, Countertops-Laminate, Dryer Hook Up Electric, Foyer Entry, Garage Door Opener, Generator-Whole House, Landscaped, Porch Screened, Range/Oven Hook Up Elec, Stand Up Shower, Tub/Shower Combination, Main Level Bedroom Suite, Main Floor Laundry, Sump Pump, Washer Hook-Up |
| auctionYN: | no |
| fireplace: | Living/Great Rm, Wood Burning, One |
| plattedYN: | yes |
| basementYN: | Yes |
| elementary: | McKenney-Harrison |
| garageSqft: | 483 |
| garageType: | Attached |
| highSchool: | Dekalb |
| squareFeet: | 3232 |
| annualTaxes: | 1254 |
| heatinGFuel: | Propane, Forced Air |
| parcelNumId: | 17-10-04-400-033.000-009 |
| 1stBdrmLevel: | Main |
| 1stBdrmWidth: | 13 |
| 2ndBdrmLevel: | Main |
| 2ndBdrmWidth: | 12 |
| 3rdBdrmLevel: | Main |
| 3rdBdrmWidth: | 9 |
| kitchenLevel: | Main |
| kitchenWidth: | 12 |
| laundryLevel: | Main |
| middleSchool: | Dekalb |
| outbuilding1: | Pole/Post Building |
| roofMaterial: | Asphalt |
| saleIncludes: | Dishwasher, Refrigerator, Washer, Kitchen Exhaust Downdraft, Oven-Electric, Range-Electric, Sump Pump, Water Heater Electric, Water Softener-Rented |
| waterUtility: | Well |
| 1stBdrmLength: | 15 |
| 2ndBdrmLength: | 13 |
| 3rdBdrmLength: | 11 |
| diningRmLevel: | Main |
| diningRmWidth: | 12 |
| kitchenLength: | 13 |
| numTotalRooms: | 5 |
| diningRmLength: | 12 |
| lotDescription: | Level, 3-5.9999 |
| schoolDistrict: | Dekalb Central United |
| garageNumOfCars: | 2 |
| newConstruction: | No |
| numOfFireplaces: | 1 |
| basementMaterial: | Poured Concrete |
| outbuilding1Sqft: | 816 |
| plannedUnitDevYN: | no |
| yearTaxesPayable: | 2024 |
| legalDescription1: | Souder Farms Subdivision #6 (2.65 + .35) acres R/W |
| statusCategoryMls: | Sold |
| assocDuesFrequency: | Not Applicable |
| basementFoundation: | Full Basement, Unfinished |
| livingGreatRmLevel: | Main |
| livingGreatRmWidth: | 15 |
| offStreetParkingYN: | yes |
| addressSearchNumber: | 3443 |
| livingGreatRmLength: | 20 |
| directionsToProperty: | State rd 8 east from Auburn, Right on County Rd 35, Right on County Rd 46a, house is on the right. |
| aboveGradeFinishedSqft: | 1616 |


Leave a Reply