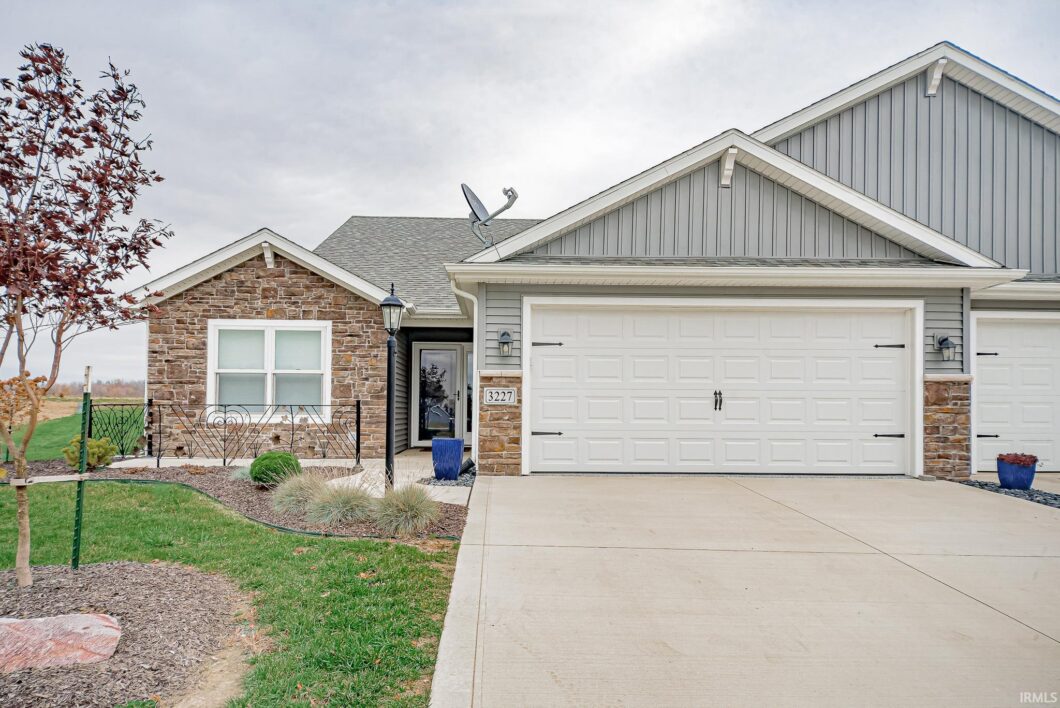
Better than new 2 year old Stella floor plan villa in Lincoln Pointe Subdivision located on Columbia City’s east side. Some upgrades include: rain shower head main bath, oil rubbed bronze bath fixtures, high-rise elongated toilets in both baths, main bath 5′ walk-in shower, tall vanity for main bath, raised panel for cabinets with arched upper cabinets, tall upper cabinets, 30″ matching laundry cabinet, ceiling fans with lighting, cultured marble vanity tops in both baths, 6′ oak buffet cabinet in dining room, extra flatwork next to existing patio on front of home, insulation added to laundry room walls, cement slab with footers for 12X10 shed with power ran from home to shed, rounded drywall corners, kitchen pendant lights, architectural shingles, driveway curb out, locking vinyl plank flooring, upgraded carpet and padding, front door sidelite, finished garage with epoxy floor, and 30″ pull-down staircase to partly floored attic, wireless keypad for garage , great room chamfer ceiling, aprilaire humidifier, spot resistant pull-down kitchen faucet, swanstone granite kitchen sink, gas stub out to back and so much more! Monthly maintenance fees for lawn mowing and snow removal are $107.00.
| Price: | $$259,900 |
| Address: | 3227 E Buell Court |
| City: | Columbia City |
| County: | Whitley County |
| State: | Indiana |
| Subdivision: | Lincoln Pointe |
| MLS: | 202341219 |
| Square Feet: | 1,465 |
| Acres: | 0.264 |
| Lot Square Feet: | 0.264 acres |
| Bedrooms: | 2 |
| Bathrooms: | 2 |
| zip: | 46725 |
| hvac: | Ceiling Fan, High Efficiency Furnace |
| fence: | None |
| reoYN: | no |
| style: | One Story |
| vtURL: | https://www.propertypanorama.com/instaview/irmls/202341219 |
| driveway: | Concrete |
| exterior: | Stone, Vinyl |
| fipsCode: | 18183 |
| garageYN: | yes |
| location: | Rural Subdivision |
| saleRent: | For Sale |
| amenities: | 1st Bdrm En Suite, Attic Pull Down Stairs, Attic Storage, Breakfast Bar, Ceiling Fan(s), Closet(s) Walk-in, Countertops-Laminate, Detector-Smoke, Dryer Hook Up Gas/Elec, Foyer Entry, Garage Door Opener, Irrigation System, Landscaped, Open Floor Plan, Patio Open, Range/Oven Hk Up Gas/Elec, Split Br Floor Plan, Storm Windows, Stand Up Shower, Tub/Shower Combination, Main Level Bedroom Suite, Great Room, Main Floor Laundry, Washer Hook-Up |
| auctionYN: | no |
| fireplace: | None |
| lotNumber: | 114 |
| plattedYN: | yes |
| basementYN: | No |
| elementary: | Coesse |
| garageSqft: | 440 |
| garageType: | Attached |
| gasCompany: | NIPSCO |
| highSchool: | Columbia City |
| roadAccess: | County |
| squareFeet: | 1465 |
| annualTaxes: | 1331 |
| crossStreet: | S Sherman |
| heatinGFuel: | Gas, Forced Air |
| parcelNumId: | 92-05-17-413-114.001-012 |
| roadSurface: | Paved |
| seaWallType: | None |
| 1stBdrmLevel: | Main |
| 1stBdrmWidth: | 14 |
| 2ndBdrmLevel: | Main |
| 2ndBdrmWidth: | 13 |
| cableCompany: | Dish Network |
| countyZoning: | R3 |
| kitchenLevel: | Main |
| kitchenWidth: | 12 |
| laundryLevel: | Main |
| middleSchool: | Indian Springs |
| outbuilding1: | Shed |
| roofMaterial: | Shingle |
| saleIncludes: | Dishwasher, Microwave, Refrigerator, Washer, Window Treatments, Dryer-Electric, Humidifier, Ice Maker, Oven-Gas, Range-Gas, Water Heater Electric, Water Softener-Owned, Window Treatment-Blinds |
| waterCompany: | Columbia City Municipal |
| waterUtility: | City |
| 1stBdrmLength: | 14 |
| 2ndBdrmLength: | 13 |
| kitchenLength: | 13 |
| numTotalRooms: | 5 |
| sectionNumber: | 5 |
| waterFeatures: | None |
| lotDescription: | Cul-De-Sac, Slope, 0-2.9999 |
| otherFeesPrice: | 53 |
| schoolDistrict: | Whitley CO Cons Schools |
| commonAmenities: | None |
| electricCompany: | REMC, Columbia City Municipal |
| energyEfficient: | HVAC |
| garageNumOfCars: | 2 |
| newConstruction: | No |
| insideCityLimits: | No |
| laundryRoomWidth: | 8 |
| outbuilding1Sqft: | 120 |
| plannedUnitDevYN: | no |
| yearTaxesPayable: | 2023 |
| laundryRoomLength: | 6 |
| legalDescription1: | Lot 114A Lincoln Pointe Sec 5 |
| statusCategoryMls: | Sold |
| assocDuesFrequency: | Annually |
| basementFoundation: | Slab |
| livingGreatRmLevel: | Main |
| livingGreatRmWidth: | 18 |
| offStreetParkingYN: | yes |
| otherFeesFrequency: | Annually |
| addressSearchNumber: | 3227 |
| assocRestrictionsYN: | yes |
| enrgyEffcntWinDoors: | Double Pane Windows, Storm Doors |
| livingGreatRmLength: | 16 |
| associationDuesPrice: | 50 |
| directionsToProperty: | 30 W, right on 300 E, right onto Pickett Lane, home on cul-de-sac. |
| improvmntsInLast5Yrs: | Yes |
| investmentPropertyYN: | no |
| aboveGradeFinishedSqft: | 1465 |

Leave a Reply