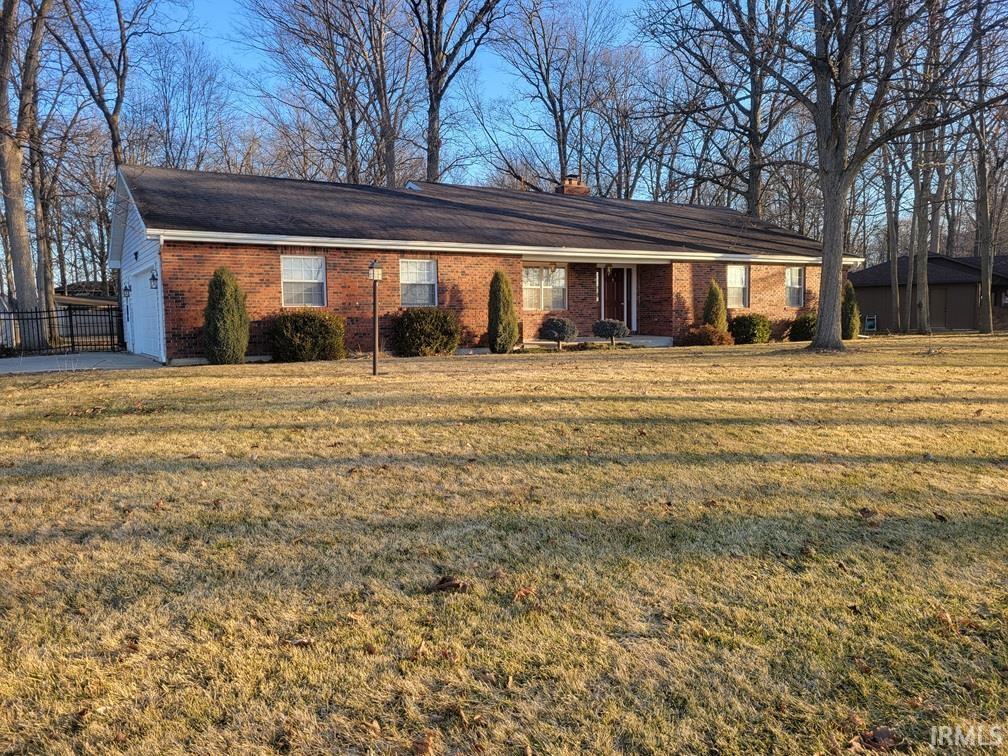
Enjoy the beauty of Northwood Estates subdivision with it’s mature shade trees and close walking distance to Central Noble School. Allow the kids and pets to run free in the large fenced in back yard. The house has plenty of room for family and entertaining with nearly 1800 sf of finished area plus a 3-season room not to mention plenty of storage with an oversized 2 car garage plus shed in the back yard. Be cozy while relaxing in the family room in front a glowing fire in the brick fireplace. Come make this 3 bedroom 2 bath home before you miss out!
| Price: | $$248,500 |
| Address: | 301 Oakwood Drive |
| City: | Albion |
| County: | Noble County |
| State: | Indiana |
| Subdivision: | North Wood(s) / Northwood(s) |
| MLS: | 202404231 |
| Square Feet: | 1,796 |
| Acres: | 0.486 |
| Lot Square Feet: | 0.486 acres |
| Bedrooms: | 3 |
| Bathrooms: | 2 |
| zip: | 46701 |
| fence: | Vinyl |
| reoYN: | no |
| style: | One Story |
| vtURL: | https://www.propertypanorama.com/instaview/irmls/202404231 |
| driveway: | Concrete |
| exterior: | Brick, Vinyl |
| fipsCode: | 18113 |
| garageYN: | yes |
| location: | City/Town/Suburb |
| saleRent: | For Sale |
| amenities: | Ceiling Fan(s), Closet(s) Walk-in, Countertops-Laminate, Disposal, Dryer Hook Up Electric, Foyer Entry, Garage Door Opener, Patio Open, Range/Oven Hook Up Elec, Six Panel Doors, Tub/Shower Combination, Main Level Bedroom Suite |
| auctionYN: | no |
| fireplace: | Family Rm, Wood Burning, One |
| lotNumber: | 22 |
| plattedYN: | yes |
| basementYN: | No |
| cityZoning: | R2 |
| elementary: | Albion |
| garageSqft: | 812 |
| garageType: | Attached |
| gasCompany: | NIPSCO |
| highSchool: | Central Noble |
| squareFeet: | 1796 |
| annualTaxes: | 1816 |
| extraRmDesc: | 3 Season |
| heatinGFuel: | Gas, Forced Air |
| parcelNumId: | 57-13-18-300-247.000-002 |
| 1stBdrmLevel: | Main |
| 1stBdrmWidth: | 12 |
| 2ndBdrmLevel: | Main |
| 2ndBdrmWidth: | 12 |
| 3rdBdrmLevel: | Main |
| 3rdBdrmWidth: | 11 |
| extraRmLevel: | Main |
| extraRmWidth: | 10 |
| kitchenLevel: | Main |
| kitchenWidth: | 11 |
| laundryLevel: | Main |
| middleSchool: | Central Noble |
| outbuilding1: | Shed |
| roofMaterial: | Asphalt |
| saleIncludes: | Dishwasher, Refrigerator, Washer, Window Treatments, Cooktop-Electric, Dryer-Electric, Oven-Electric, Range-Electric, Sump Pump, Water Heater Gas, Water Softener-Owned, Window Treatment-Blinds |
| waterUtility: | City |
| 1stBdrmLength: | 16 |
| 2ndBdrmLength: | 12 |
| 3rdBdrmLength: | 15 |
| diningRmLevel: | Main |
| diningRmWidth: | 10 |
| extraRmLength: | 11 |
| familyRmLevel: | Main |
| familyRmWidth: | 14 |
| kitchenLength: | 13 |
| numTotalRooms: | 7 |
| diningRmLength: | 11 |
| familyRmLength: | 15 |
| lotDescription: | Level, Partially Wooded, 0-2.9999 |
| schoolDistrict: | Central Noble Community |
| electricCompany: | AEP/I&, M |
| garageNumOfCars: | 2 |
| newConstruction: | No |
| numOfFireplaces: | 1 |
| breakfastRmLevel: | Main |
| breakfastRmWidth: | 11 |
| excludedFromSale: | Garage Freezer |
| insideCityLimits: | Yes |
| plannedUnitDevYN: | no |
| yearTaxesPayable: | 2023 Pay 2024 |
| breakfastRmLength: | 13 |
| legalDescription1: | Northwood Estates Lot 22 |
| statusCategoryMls: | Sold |
| zoningDescription: | Residential |
| assocDuesFrequency: | Not Applicable |
| basementFoundation: | Crawl |
| offStreetParkingYN: | yes |
| addressSearchNumber: | 301 |
| directionsToProperty: | US 33 North from Fort Wayne, Right on State Rd 9, Right on Circle Dr, Right on Liberty Dr, Left on Oakwood Dr, House is on the Left |
| aboveGradeFinishedSqft: | 1796 |
Please sign up for a Listing Manager account below to inquire about this listing

Leave a Reply