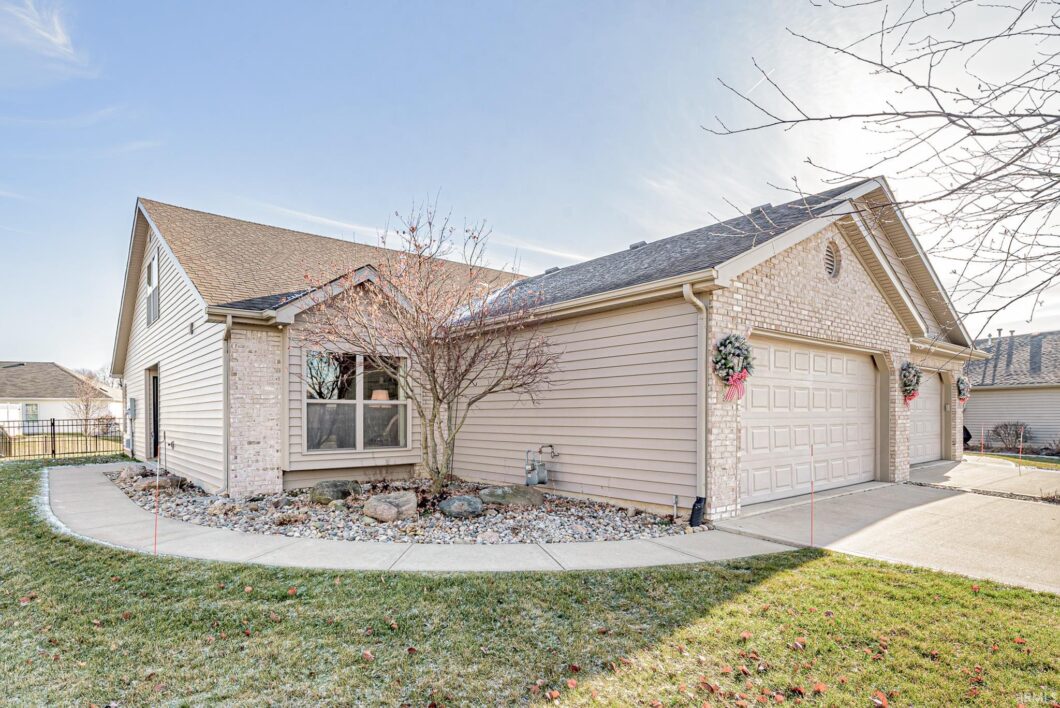
Start Showing Date: 1/2/2024 Picture perfect Villa in Eagle Glen! This stunning 11 year old villa offers over 1800 square feet and has been exceptionally cared for. You will love the open floorplan and functional layout. The cozy living room boasts vaulted ceilings and flows nicely into the dining area, and kitchen. The kitchen has great cabinet space, stylish subway tile backsplash, and newer stainless steel appliances. Some other notable features of the home include: vinyl plank flooring throughout the entire main level, fresh neutral paint colors, designated laundry space, main level master suite with large walk in closet and master bath, a second bedroom on the main level, and a spacious loft that could be used as a 3rd bedroom or bonus room! Outside offers a nice fenced in yard with black metal fence and small patio area. If you are looking for low maintenance living, be sure to check out this home! Whispering Trails association fee is $50/ month and covers mowing & snow removal.
| Price: | $$269,900 |
| Address: | 293 S Pumpkin Ridge Court |
| City: | Columbia City |
| County: | Whitley County |
| State: | Indiana |
| Subdivision: | Eagle Glen |
| MLS: | 202345294 |
| Square Feet: | 1,868 |
| Acres: | 0.14 |
| Lot Square Feet: | 0.14 acres |
| Bedrooms: | 3 |
| Bathrooms: | 3 |
| zip: | 46725 |
| fence: | Metal |
| reoYN: | no |
| style: | Two Story |
| vtURL: | https://www.propertypanorama.com/instaview/irmls/202345294 |
| exterior: | Vinyl |
| fipsCode: | 18183 |
| garageYN: | yes |
| location: | City/Town/Suburb |
| saleRent: | For Sale |
| amenities: | Disposal, Dryer Hook Up Electric, Range/Oven Hk Up Gas/Elec |
| auctionYN: | no |
| lotNumber: | 248 |
| plattedYN: | yes |
| basementYN: | No |
| cityZoning: | R1 |
| elementary: | Coesse |
| garageSqft: | 475 |
| garageType: | Attached |
| highSchool: | Columbia City |
| roadAccess: | City |
| squareFeet: | 1868 |
| annualTaxes: | 2068 |
| heatinGFuel: | Gas, Forced Air |
| parcelNumId: | 92-05-07-407-248.000-014 |
| roadSurface: | Paved |
| 1stBdrmLevel: | Main |
| 1stBdrmWidth: | 15 |
| 2ndBdrmLevel: | Main |
| 2ndBdrmWidth: | 11 |
| 3rdBdrmLevel: | Upper |
| 3rdBdrmWidth: | 16 |
| kitchenLevel: | Main |
| kitchenWidth: | 11 |
| laundryLevel: | Main |
| middleSchool: | Indian Springs |
| outbuilding1: | None |
| roofMaterial: | Shingle |
| saleIncludes: | Dishwasher, Microwave, Refrigerator, Range-Gas, Water Softener-Owned |
| waterUtility: | City |
| 1stBdrmLength: | 13 |
| 2ndBdrmLength: | 11 |
| 3rdBdrmLength: | 31 |
| diningRmLevel: | Main |
| diningRmWidth: | 11 |
| kitchenLength: | 9 |
| numTotalRooms: | 7 |
| diningRmLength: | 13 |
| lotDescription: | Cul-De-Sac |
| otherFeesPrice: | 53 |
| schoolDistrict: | Whitley CO Cons Schools |
| commonAmenities: | Golf Course |
| electricCompany: | NIPSCO |
| garageNumOfCars: | 2 |
| newConstruction: | No |
| insideCityLimits: | Yes |
| laundryRoomWidth: | 8 |
| plannedUnitDevYN: | no |
| yearTaxesPayable: | 2023 |
| laundryRoomLength: | 5 |
| legalDescription1: | N2 Lot 248 Eagle Glen Sec 4 .14A |
| statusCategoryMls: | Sold |
| assessedValuePrice: | 192200 |
| assocDuesFrequency: | Monthly |
| basementFoundation: | Slab |
| livingGreatRmLevel: | Main |
| livingGreatRmWidth: | 15 |
| offStreetParkingYN: | yes |
| otherFeesFrequency: | Annually |
| addressSearchNumber: | 293 |
| assocRestrictionsYN: | yes |
| livingGreatRmLength: | 18 |
| associationDuesPrice: | 50 |
| directionsToProperty: | US 30 to ST RD 205, right to Eagle Glen |
| aboveGradeFinishedSqft: | 1868 |

Leave a Reply