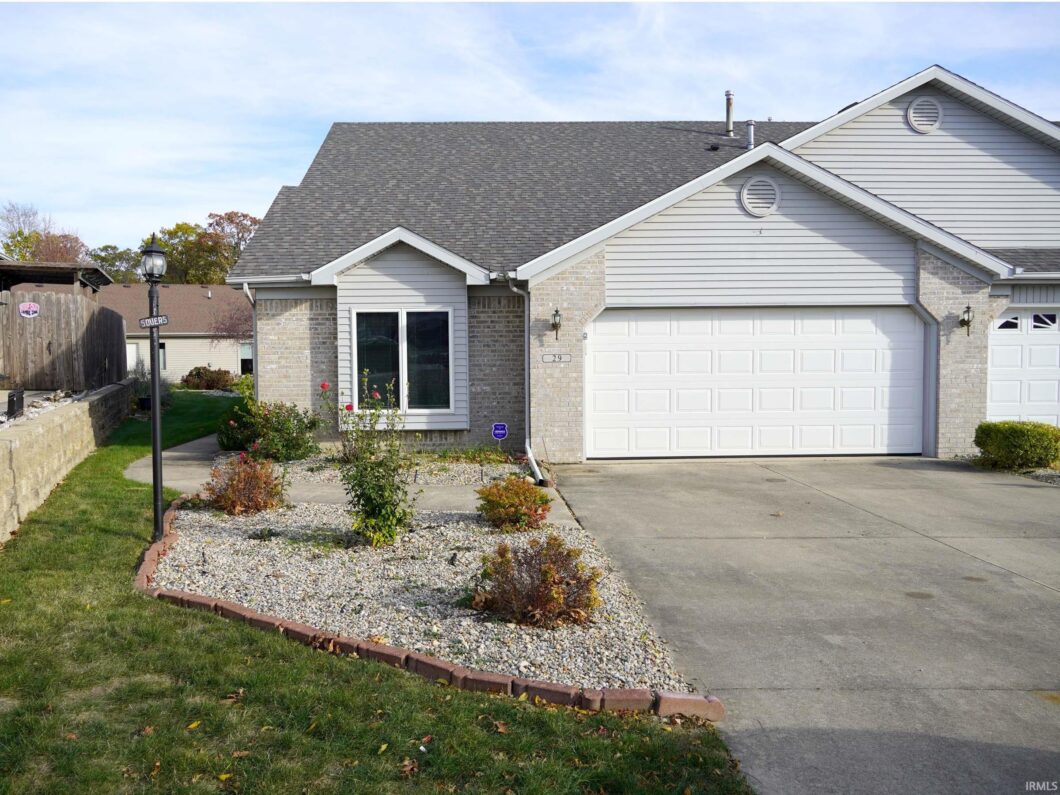
Listed by: DarleneNelson from Orizon Real Estate, Inc. Off: 260-248-8961
Start Showing Date: 11/5/2024 Wonderful 2 bedroom, 2 bath villa on one level. Home boasts large great room with a cathedral ceiling and gas fireplace. 4 seasons rooms are both heated and cooled. Whole house generator, heated garage, newer flooring in kitchen & bath, new H2O heater, beautifully landscaped. All on cul-de-sac lot.
© 2024 Indiana Regional Multiple Listing Service. IDX information provided by the Indiana Regional MLS. IDX information is provided exclusively for consumers' personal, non-commercial use and may not be used for any purpose other than to identify prospective properties consumers may be interested in purchasing. Data is deemed reliable but is not guaranteed accurate by the MLS. Listing information last updated: Wednesday, December 18th, 2024 - 04:10:34 AM.
Data services provided by IDX Broker
| Price: | $$229,900 |
| Address: | 29 S Pinehurst Court |
| City: | Columbia City |
| County: | Whitley County |
| State: | Indiana |
| Subdivision: | Eagle Glen |
| MLS: | 202442222 |
| Square Feet: | 1,476 |
| Lot Square Feet: | 0 acres |
| Bedrooms: | 2 |
| Bathrooms: | 2 |
| zip: | 46725 |
| hvac: | Attic Fan, Ceiling Fan, High Efficiency Furnace |
| reoYN: | no |
| style: | One Story |
| vtURL: | https://www.propertypanorama.com/instaview/irmls/202442222 |
| driveway: | Concrete |
| exterior: | Brick, Vinyl |
| fipsCode: | 18183 |
| garageYN: | yes |
| location: | City/Town/Suburb |
| saleRent: | For Sale |
| amenities: | Attic Pull Down Stairs, Attic Storage, Breakfast Bar, Built-In Bookcase, Cable Available, Ceiling Fan(s), Ceilings-Vaulted, Closet(s) Walk-in, Countertops-Laminate, Detector-Carbon Monoxide, Detector-Smoke, Disposal, Dryer Hook Up Electric, Garage Door Opener, Landscaped, Natural Woodwork, Open Floor Plan, Pocket Doors, Porch Covered, Six Panel Doors, Split Br Floor Plan, Twin Sink Vanity, Stand Up Shower, Tub/Shower Combination, Garage-Heated, Great Room, Main Floor Laundry |
| auctionYN: | no |
| fireplace: | Living/Great Rm |
| lotNumber: | 114 |
| plattedYN: | yes |
| basementYN: | No |
| cityZoning: | R1 |
| elementary: | Coesse |
| garageSqft: | 546 |
| garageType: | Attached |
| gasCompany: | NIPSCO |
| highSchool: | Columbia City |
| roadAccess: | City |
| squareFeet: | 1476 |
| annualTaxes: | 1230 |
| extraRmDesc: | Sunroom |
| heatinGFuel: | Gas, Forced Air |
| parcelNumId: | 92-06-12-700-114.000-004 |
| roadSurface: | Paved |
| seaWallType: | None |
| 1stBdrmLevel: | Main |
| 1stBdrmWidth: | 14 |
| 2ndBdrmLevel: | Main |
| 2ndBdrmWidth: | 13 |
| cableCompany: | Dish Network |
| extraRmLevel: | Main |
| extraRmWidth: | 11 |
| kitchenLevel: | Main |
| kitchenWidth: | 10 |
| laundryLevel: | Main |
| middleSchool: | Indian Springs |
| outbuilding1: | None |
| roofMaterial: | Asphalt, Shingle |
| saleIncludes: | Dishwasher, Kitchen Exhaust Hood, Water Heater Gas, Water Softener-Owned, Window Treatment-Blinds |
| waterCompany: | Columbia City Municipal |
| waterUtility: | City |
| 1stBdrmLength: | 14 |
| 2ndBdrmLength: | 12 |
| diningRmLevel: | Main |
| diningRmWidth: | 12 |
| extraRmLength: | 12 |
| kitchenLength: | 10 |
| numTotalRooms: | 8 |
| sectionNumber: | 1 |
| waterFeatures: | None |
| diningRmLength: | 12 |
| lotDescription: | Cul-De-Sac, Level, 0-2.9999 |
| otherFeesPrice: | 70 |
| otherRoom1Desc: | Zimmer Room |
| schoolDistrict: | Whitley CO Cons Schools |
| commonAmenities: | Sidewalks |
| electricCompany: | Northeastern REMC |
| energyEfficient: | Insulation, Water Heater, Windows |
| garageNumOfCars: | 2 |
| newConstruction: | No |
| numOfFireplaces: | 1 |
| otherRoom1Level: | Main |
| otherRoom1Width: | 13 |
| insideCityLimits: | Yes |
| laundryRoomWidth: | 7 |
| otherRoom1Length: | 12 |
| plannedUnitDevYN: | no |
| yearTaxesPayable: | 2024 |
| laundryRoomLength: | 5 |
| legalDescription1: | Lot 114 EX PT LOT 114 Eagle Glen Sec 1 |
| statusCategoryMls: | Sold |
| assocDuesFrequency: | Monthly |
| basementFoundation: | Slab |
| livingGreatRmLevel: | Main |
| livingGreatRmWidth: | 18 |
| offStreetParkingYN: | yes |
| otherFeesFrequency: | Annually |
| addressSearchNumber: | 29 |
| assocRestrictionsYN: | yes |
| enrgyEffcntWinDoors: | Double Pane Windows |
| livingGreatRmLength: | 17 |
| associationDuesPrice: | 125 |
| directionsToProperty: | US 30 W to ST RD 205, right on 205 to entrance of Eagle Glen, follow to Pinehurst Ct. |
| aboveGradeFinishedSqft: | 1476 |


Leave a Reply