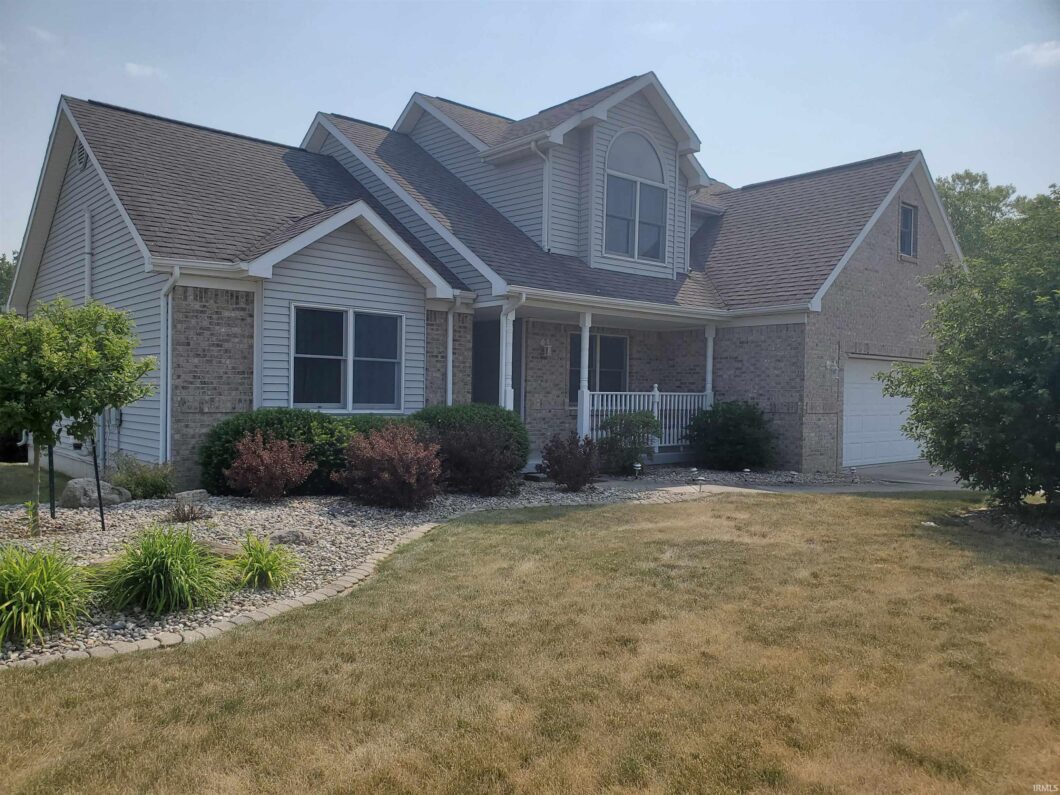
Opportunity knocks! This spacious 3 bedroom, 3 1/2 bath 1.5 story home with full partially finished walkout basement is nestled within a large .55 acre partly wooded setting in Beautiful Eagle Glen. The private back yard is a special feature of this property providing a very tranquil setting as you enjoy it from either the 3 season room or the oversized patio. The eat in kitchen is open to the family room that has a gas fireplace and the primary bedroom on the main floor is complimented with a full bath with separate shower from the jet tub. The upstairs provides 2 nice sized bedrooms, a full bath and a sitting room or office off of one bedrooms. The basement provides a rec room, den, full bath and 2 partly finished rooms that can be used for storage or flex rooms. Seller will provide a $10,000 allowance for updates. POSSESSION IS DAY OF CLOSING!
| Price: | $$345,000 |
| Address: | 250 S Eagle Glen Drive |
| City: | Columbia City |
| County: | Whitley County |
| State: | Indiana |
| Subdivision: | Eagle Glen |
| MLS: | 202319921 |
| Square Feet: | 2,675 |
| Acres: | 0.549 |
| Lot Square Feet: | 0.549 acres |
| Bedrooms: | 3 |
| Bathrooms: | 4 |
| Half Bathrooms: | 1 |
| zip: | 46725 |
| hvac: | Ceiling Fan |
| fence: | None |
| reoYN: | no |
| style: | Two Story |
| vtURL: | https://www.propertypanorama.com/instaview/irmls/202319921 |
| denLevel: | Lower |
| denWidth: | 16 |
| driveway: | Concrete |
| exterior: | Brick, Vinyl |
| fipsCode: | 18183 |
| garageYN: | yes |
| location: | City/Town/Suburb |
| saleRent: | For Sale |
| amenities: | 1st Bdrm En Suite, Breakfast Bar, Ceiling-Cathedral, Ceiling-Tray, Ceiling Fan(s), Ceilings-Beamed, Closet(s) Walk-in, Countertops-Laminate, Detector-Smoke, Disposal, Dryer Hook Up Gas/Elec, Eat-In Kitchen, Foyer Entry, Garage Door Opener, Jet/Garden Tub, Landscaped, Natural Woodwork, Patio Open, Porch Enclosed, Range/Oven Hook Up Elec, Six Panel Doors, Twin Sink Vanity, Stand Up Shower, Tub and Separate Shower, Tub/Shower Combination, Main Level Bedroom Suite, Main Floor Laundry, Washer Hook-Up |
| auctionYN: | no |
| denLength: | 17 |
| fireplace: | Family Rm, One, Heatilator, Vented |
| lotNumber: | 226 |
| plattedYN: | yes |
| basementYN: | Yes |
| cityZoning: | R1 |
| elementary: | Coesse |
| garageSqft: | 552 |
| garageType: | Attached |
| gasCompany: | NIPSCO |
| highSchool: | Columbia City |
| recRmLevel: | Lower |
| recRmWidth: | 13 |
| roadAccess: | City |
| squareFeet: | 3157 |
| annualTaxes: | 3611.14 |
| crossStreet: | SR 205 |
| heatinGFuel: | Electric, Gas, Baseboard, Forced Air |
| parcelNumId: | 92-05-07-731-226.000-014 |
| recRmLength: | 19 |
| roadSurface: | Paved |
| seaWallType: | None |
| 1stBdrmLevel: | Main |
| 1stBdrmWidth: | 14 |
| 2ndBdrmLevel: | Upper |
| 2ndBdrmWidth: | 11 |
| 3rdBdrmLevel: | Upper |
| 3rdBdrmWidth: | 11 |
| extraRmLevel: | Upper |
| extraRmWidth: | 11 |
| kitchenLevel: | Main |
| kitchenWidth: | 11 |
| laundryLevel: | Main |
| middleSchool: | Indian Springs |
| outbuilding1: | None |
| roofMaterial: | Shingle |
| saleIncludes: | Dishwasher, Microwave, Refrigerator, Washer, Window Treatments, Dryer-Gas, Ice Maker, Oven-Electric, Radon System, Range-Electric, Water Heater Gas, Water Softener-Owned, Window Treatment-Blinds |
| waterCompany: | Other |
| waterUtility: | City |
| 1stBdrmLength: | 14 |
| 2ndBdrmLength: | 16 |
| 3rdBdrmLength: | 12 |
| diningRmLevel: | Main |
| diningRmWidth: | 13 |
| extraRmLength: | 13 |
| familyRmLevel: | Main |
| familyRmWidth: | 15 |
| kitchenLength: | 19 |
| numTotalRooms: | 11 |
| sectionNumber: | 3 |
| waterFeatures: | None |
| diningRmLength: | 13 |
| familyRmLength: | 17 |
| lotDescription: | Golf Frontage, Partially Wooded, Slope, 0-2.9999 |
| otherFeesPrice: | 53 |
| otherRoom1Desc: | Storage Room |
| otherRoom2Desc: | Storage Room |
| otherRoom3Desc: | Storage Room |
| schoolDistrict: | Whitley CO Cons Schools |
| commonAmenities: | None |
| electricCompany: | REMC |
| garageNumOfCars: | 2 |
| newConstruction: | No |
| numOfFireplaces: | 1 |
| onlineAuctionYN: | No |
| otherRoom1Level: | Lower |
| otherRoom1Width: | 13 |
| otherRoom2Level: | Lower |
| otherRoom2Width: | 11 |
| otherRoom3Level: | Lower |
| otherRoom3Width: | 7 |
| basementMaterial: | Poured Concrete |
| insideCityLimits: | Yes |
| laundryRoomWidth: | 5 |
| otherRoom1Length: | 19 |
| otherRoom2Length: | 12 |
| otherRoom3Length: | 8 |
| plannedUnitDevYN: | no |
| yearTaxesPayable: | 2023 |
| laundryRoomLength: | 6 |
| legalDescription1: | LOT 226 .499A EAGLE GLEN SECTION 3 |
| statusCategoryMls: | Sold |
| assocDuesFrequency: | Not Applicable |
| basementFoundation: | Full Basement, Walk-Out Basement, Partially Finished |
| offStreetParkingYN: | yes |
| otherFeesFrequency: | Annually |
| addressSearchNumber: | 250 |
| enrgyEffcntWinDoors: | Double Pane Windows |
| totalNumRmsBelowGrd: | 4 |
| directionsToProperty: | US 30 WEST TO SR 205, TURN RIGHT TO EAGLE GLEN SUBDIVISION, STAY ON EAGLE GLEN TRAIL TO HOME ON RIGHT |
| investmentPropertyYN: | no |
| aboveGradeFinishedSqft: | 1904 |

Leave a Reply