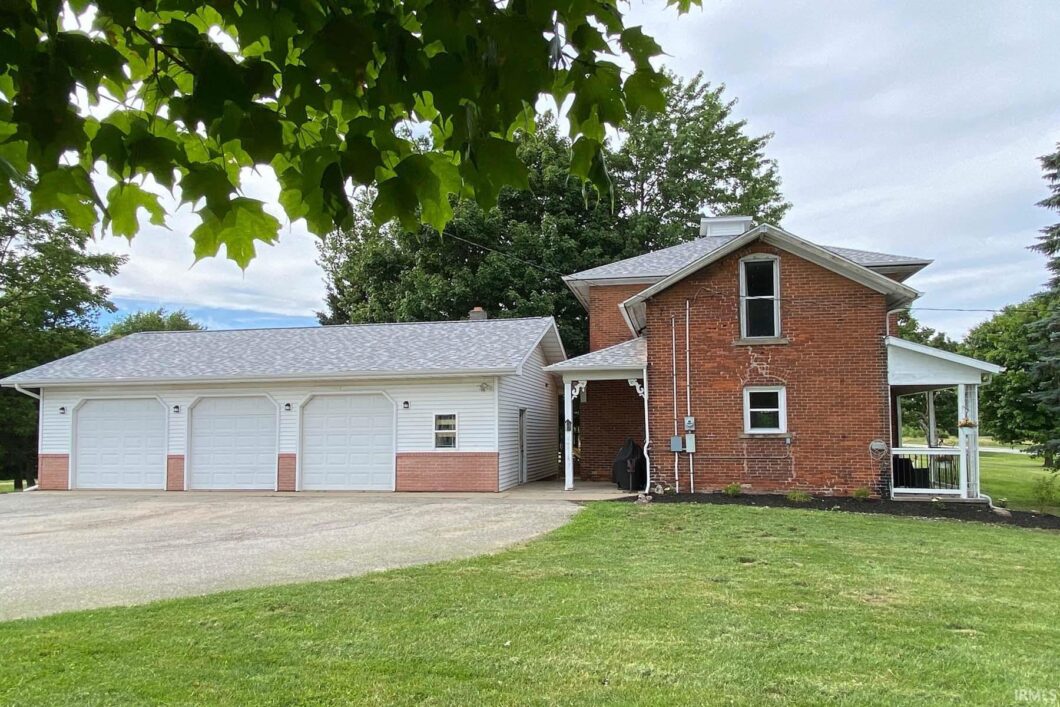
Listed by: DarleneNelson from Orizon Real Estate, Inc. 260-609-7535
Start Showing Date: 7/8/2024 Wonderful brick Victorian style home sitting on 6.9 acres. Home consists of 3 nice size bedrooms, 2 full remodeled bathrooms (1 up & 1 down), large living room, den, family room, large newly remodeled eat-in kitchen. Roof 6 month new, installed gutters with gutter guards, newer windows, furnace installed in 2022, room off of main BR closet could be finished for a 3rd bath, 3 car garage with 1/2 bath. Large barn on property being sold AS-IS. Chicken coop and play set will remain. 3 acres, south side of property has been planted by local farmer. Proceeds of tillable acreage to seller and farmer retains rights to crops for 2024.
© 2024 Indiana Regional Multiple Listing Service. IDX information provided by the Indiana Regional MLS. IDX information is provided exclusively for consumers' personal, non-commercial use and may not be used for any purpose other than to identify prospective properties consumers may be interested in purchasing. Data is deemed reliable but is not guaranteed accurate by the MLS. Offer of compensation is made only to participants of the Indiana Regional Multiple Listing Service, LLC (IRMLS). The listing broker’s offer of compensation is made only to participants of the MLS where the listing is filed. Listing information last updated: Monday, October 7th, 2024 - 12:24:36 AM.
Data services provided by IDX Broker
| Price: | $$319,900 |
| Address: | 2436 S HWY 33 |
| City: | Albion |
| County: | Noble County |
| State: | Indiana |
| Subdivision: | None |
| MLS: | 202424556 |
| Square Feet: | 2,240 |
| Acres: | 6.9 |
| Lot Square Feet: | 6.9 acres |
| Bedrooms: | 3 |
| Bathrooms: | 2 |
| zip: | 46701 |
| hvac: | Ceiling Fan |
| reoYN: | no |
| style: | Two Story |
| vtURL: | https://www.propertypanorama.com/instaview/irmls/202424556 |
| denLevel: | Main |
| denWidth: | 7 |
| driveway: | Asphalt |
| exterior: | Brick |
| fipsCode: | 18113 |
| garageYN: | yes |
| location: | Rural |
| saleRent: | For Sale |
| amenities: | Cable Ready, Closet(s) Walk-in, Countertops-Solid Surf, Detector-Carbon Monoxide, Detector-Smoke, Disposal, Dryer Hook Up Electric, Eat-In Kitchen, Firepit, Garage Door Opener, Range/Oven Hook Up Elec, Stand Up Shower, Tub/Shower Combination, Sump Pump, Washer Hook-Up, Garage Utilities |
| auctionYN: | no |
| denLength: | 15 |
| plattedYN: | yes |
| basementYN: | Yes |
| elementary: | Albion |
| garageSqft: | 1040 |
| garageType: | Attached |
| gasCompany: | Other |
| highSchool: | Central Noble |
| roadAccess: | County |
| squareFeet: | 3360 |
| annualTaxes: | 1523.02 |
| heatinGFuel: | Electric, Propane, Baseboard, Forced Air, Heat Pump, Propane Tank Rented |
| parcelNumId: | 57-19-15-100-004.000-009 |
| roadSurface: | Paved |
| 1stBdrmLevel: | Upper |
| 1stBdrmWidth: | 11 |
| 2ndBdrmLevel: | Upper |
| 2ndBdrmWidth: | 11 |
| 3rdBdrmLevel: | Upper |
| 3rdBdrmWidth: | 13 |
| countyZoning: | A1 |
| kitchenLevel: | Main |
| kitchenWidth: | 14 |
| laundryLevel: | Basement |
| middleSchool: | Central Noble |
| outbuilding1: | Barn |
| roofMaterial: | Asphalt, Shingle |
| saleIncludes: | Dishwasher, Microwave, Refrigerator, Washer, Dryer-Electric, Oven-Electric, Play/Swing Set, Range-Electric, Sump Pump, Water Heater Gas, Water Softener-Owned |
| waterCompany: | Other |
| waterUtility: | Well |
| 1stBdrmLength: | 15 |
| 2ndBdrmLength: | 10 |
| 3rdBdrmLength: | 16 |
| familyRmLevel: | Main |
| familyRmWidth: | 11 |
| kitchenLength: | 17 |
| numTotalRooms: | 7 |
| sectionNumber: | 15 |
| familyRmLength: | 11 |
| lotDescription: | Level, Partially Wooded, Slope, 6-9.999 |
| schoolDistrict: | Central Noble Community |
| electricCompany: | AEP/I&, M |
| energyEfficient: | Windows |
| garageNumOfCars: | 3 |
| newConstruction: | No |
| basementMaterial: | Stone |
| insideCityLimits: | No |
| outbuilding1Sqft: | 2400 |
| plannedUnitDevYN: | no |
| yearTaxesPayable: | 2024 |
| legalDescription1: | Pt W1/2 W1/2 Ne1/4 Sec 15 6.9a |
| statusCategoryMls: | Sold |
| assocDuesFrequency: | Not Applicable |
| basementFoundation: | Crawl, Partial Basement, Other, Outside Entrance |
| livingGreatRmLevel: | Main |
| livingGreatRmWidth: | 15 |
| offStreetParkingYN: | yes |
| addressSearchNumber: | 2436 |
| enrgyEffcntWinDoors: | Double Pane Windows |
| livingGreatRmLength: | 19 |
| directionsToProperty: | 2436 S. US HWY 33, Albion, IN |
| improvmntsInLast5Yrs: | Yes |
| aboveGradeFinishedSqft: | 2240 |


Leave a Reply