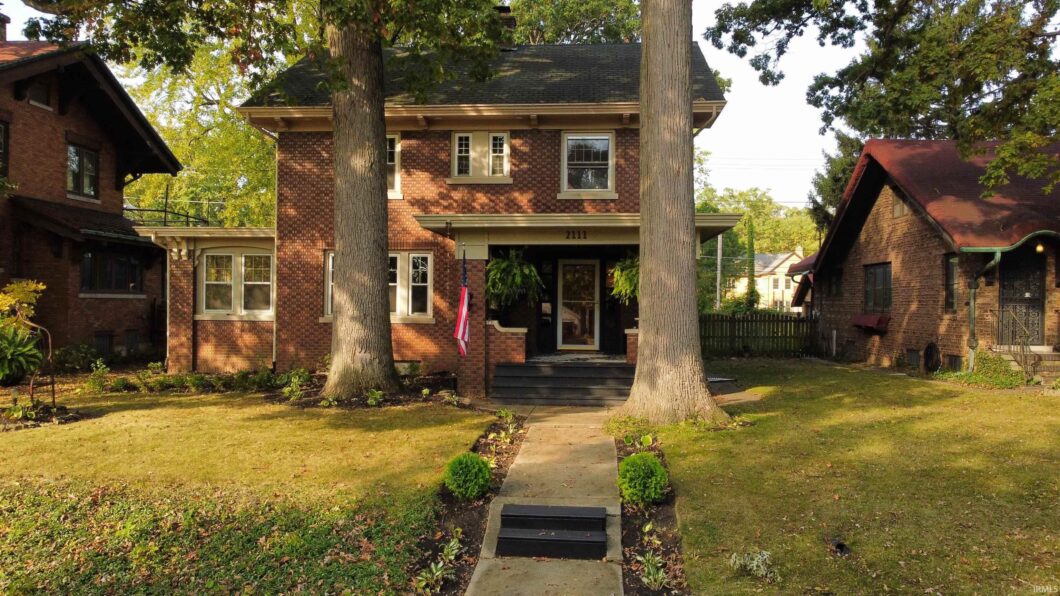
Listed by: GregoryFahl from Orizon Real Estate, Inc. Off: 260-248-8961
Start Showing Date: 10/14/2024 Come experience this meticulously cared for and beautifully updated 2 story stately brick 3 bedroom 1 1/2 bath home with a full basement and detached 2 car garage nestled upon a spacious partly wooded setting in this popular N. Anthony location. As you enter the home you notice original hardwood floors, the ventless gas fireplace in the living room and the relaxing solarium (heated) off the left. The recently remodeled kitchen offers Corian counter tops and a butler’s pantry. Both bathrooms have been remodeled, electrical service entrance replace, interior repainted, both overhead garage doors replaced, heating & cooling systems replaced as well as so many other improvements and repairs in the last 5 years and beyond. The complete list of improvements is provided under “Documents” This home shows a tremendous amount of pride of ownership and is move in ready!
© 2024 Indiana Regional Multiple Listing Service. IDX information provided by the Indiana Regional MLS. IDX information is provided exclusively for consumers' personal, non-commercial use and may not be used for any purpose other than to identify prospective properties consumers may be interested in purchasing. Data is deemed reliable but is not guaranteed accurate by the MLS. Listing information last updated: Wednesday, November 27th, 2024 - 04:52:46 AM.
Data services provided by IDX Broker
| Price: | $$289,900 |
| Address: | 2111 N Anthony Boulevard |
| City: | Fort Wayne |
| County: | Allen County |
| State: | Indiana |
| Subdivision: | Forest Park |
| MLS: | 202438856 |
| Square Feet: | 1,918 |
| Acres: | 0.18 |
| Lot Square Feet: | 0.18 acres |
| Bedrooms: | 3 |
| Bathrooms: | 2 |
| Half Bathrooms: | 1 |
| zip: | 46805 |
| hvac: | Ceiling Fan |
| fence: | Decorative |
| reoYN: | no |
| style: | Two Story |
| vtURL: | https://www.propertypanorama.com/instaview/irmls/202438856 |
| denLevel: | Main |
| denWidth: | 12 |
| driveway: | Concrete |
| exterior: | Brick |
| fipsCode: | 18003 |
| garageYN: | yes |
| location: | City/Town/Suburb, Near College Campus |
| saleRent: | For Sale |
| amenities: | Attic Storage, Attic-Walk-up, Ceiling-9+, Ceiling Fan(s), Closet(s) Walk-in, Countertops-Solid Surf, Crown Molding, Deck Open, Detector-Carbon Monoxide, Detector-Smoke, Dryer Hook Up Electric, Foyer Entry, Garage Door Opener, Garden Tub, Jet/Garden Tub, Landscaped, Natural Woodwork, Porch Covered, Range/Oven Hk Up Gas/Elec, Storm Doors, Storm Windows, Utility Sink, Stand Up Shower, Formal Dining Room, Washer Hook-Up |
| auctionYN: | no |
| denLength: | 9 |
| fireplace: | Living/Great Rm, One, Gas Starter, Ventless |
| plattedYN: | yes |
| basementYN: | Yes |
| cityZoning: | R1 |
| elementary: | Forest Park |
| garageSqft: | 400 |
| garageType: | Detached |
| gasCompany: | NIPSCO |
| highSchool: | North Side |
| roadAccess: | City |
| squareFeet: | 2788 |
| annualTaxes: | 3008.56 |
| crossStreet: | State Street |
| heatinGFuel: | Electric, Heat Pump |
| parcelNumId: | 02-07-36-429-018.000-074 |
| roadSurface: | Paved |
| seaWallType: | None |
| 1stBdrmLevel: | Upper |
| 1stBdrmWidth: | 14 |
| 2ndBdrmLevel: | Upper |
| 2ndBdrmWidth: | 10 |
| 3rdBdrmLevel: | Upper |
| 3rdBdrmWidth: | 10 |
| cableCompany: | Other |
| kitchenLevel: | Main |
| kitchenWidth: | 11 |
| laundryLevel: | Lower |
| middleSchool: | Lakeside |
| outbuilding1: | None |
| roofMaterial: | Flat, Metal, Shingle, Other |
| saleIncludes: | Dishwasher, Microwave, Water Heater Gas, Window Treatment-Blinds |
| waterCompany: | Fort Wayne City Utilities |
| waterUtility: | City |
| 1stBdrmLength: | 13 |
| 2ndBdrmLength: | 13 |
| 3rdBdrmLength: | 13 |
| diningRmLevel: | Main |
| diningRmWidth: | 13 |
| kitchenLength: | 13 |
| numTotalRooms: | 7 |
| sectionNumber: | 36 |
| waterFeatures: | None |
| diningRmLength: | 13 |
| lotDescription: | Level, Partially Wooded, 0-2.9999 |
| otherRoom1Desc: | Butler Pantry |
| schoolDistrict: | Fort Wayne Community |
| commonAmenities: | None |
| electricCompany: | AEP/I&, M |
| garageNumOfCars: | 2 |
| newConstruction: | No |
| numOfFireplaces: | 1 |
| onlineAuctionYN: | No |
| otherRoom1Level: | Main |
| otherRoom1Width: | 6 |
| basementMaterial: | Block, Brick, Poured Concrete |
| insideCityLimits: | Yes |
| otherRoom1Length: | 5 |
| plannedUnitDevYN: | no |
| yearTaxesPayable: | 2024 |
| legalDescription1: | S33 1/2" LOT 12 & N 21' LOT 13 BLOCK 35 FOREST PARK ADDITION |
| statusCategoryMls: | Sold |
| assocDuesFrequency: | Not Applicable |
| basementFoundation: | Full Basement, Unfinished |
| livingGreatRmLevel: | Main |
| livingGreatRmWidth: | 21 |
| offStreetParkingYN: | yes |
| addressSearchNumber: | 2111 |
| enrgyEffcntWinDoors: | Double Pane Windows, Storm Doors |
| livingGreatRmLength: | 13 |
| directionsToProperty: | From E. State and N. Anthony, head north on Anthony to home on the right |
| improvmntsInLast5Yrs: | Yes |
| investmentPropertyYN: | no |
| aboveGradeFinishedSqft: | 1918 |


Leave a Reply