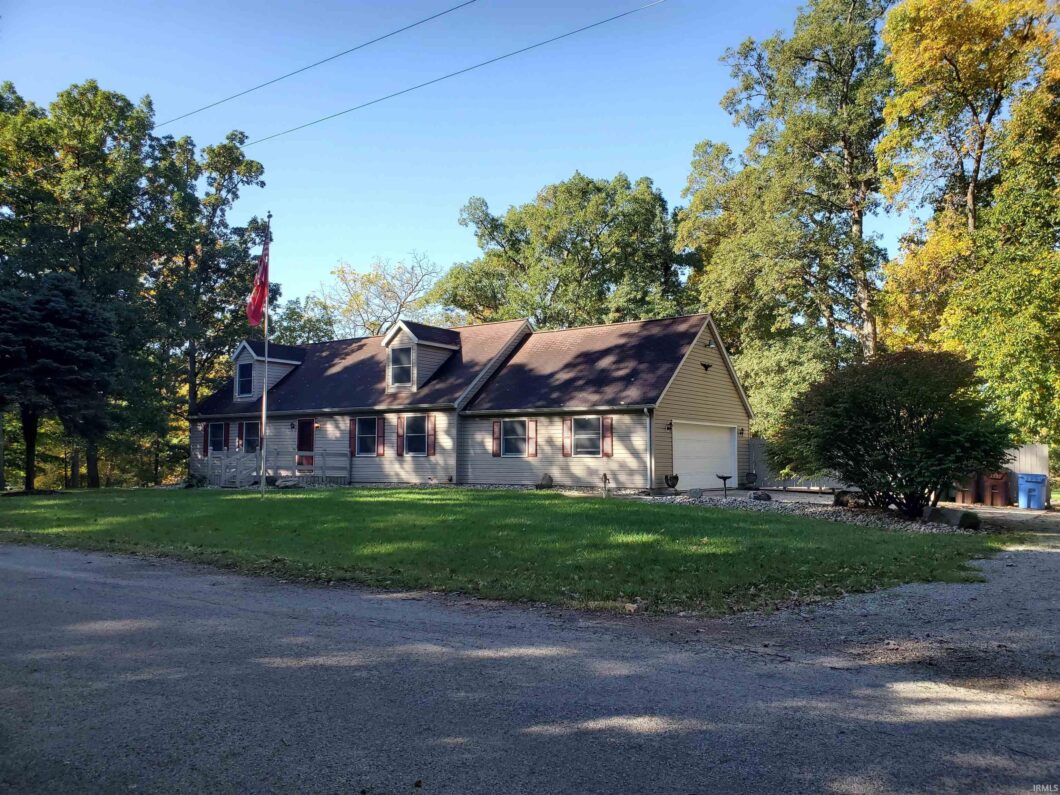
Start Showing Date: 10/16/2023 Million Dollar Setting! As you approach this approximately 11+ acre rolling and partly wooded private setting with a stocked pond and a covered bridge to a large island you will be consumed by a feeling of tranquility with garden spots, fruit trees, buildings (modern 40 x60 pole building, 46 x48 shop and a small sheds) and so much more. This cape cod style Heckaman built home offers a very efficient main level floor plan with a functional unfinished walkout basement with lots of potential to finish. There was only a need for 1 bedroom so the upstairs with approximately 700 sq ft was never finished. The septic was designed for 3 bedrooms so 2 more bedrooms could easily be finished upstairs. Possession of the home and property to be at closing but possession of the 40 x 60 pole building will be several months until another pole building can be built. Acreage is estimated until survey completed towards the end of October. Annual Taxes include additional acreage. Huge rock north of garage may not stay if seller is able to move it.
| Price: | $$425,000 |
| Address: | 2050 S 300 West |
| City: | Columbia City |
| County: | Whitley County |
| State: | Indiana |
| Subdivision: | None |
| MLS: | 202337026 |
| Square Feet: | 1,300 |
| Acres: | 11 |
| Lot Square Feet: | 11 acres |
| Bedrooms: | 1 |
| Bathrooms: | 2 |
| zip: | 46725 |
| hvac: | Ceiling Fan, High Efficiency Furnace |
| fence: | None |
| reoYN: | no |
| style: | One and Half Story |
| vtURL: | https://www.vid.homes/order/60b9bb58-16bd-4407-b8bb-6b751260a8a7?branding=false |
| driveway: | Stone |
| exterior: | Vinyl |
| fipsCode: | 18183 |
| garageYN: | yes |
| location: | Rural |
| saleRent: | For Sale |
| amenities: | 1st Bdrm En Suite, Breakfast Bar, Ceiling Fan(s), Closet(s) Walk-in, Countertops-Laminate, Crown Molding, Deck Open, Detector-Smoke, Dryer Hook Up Gas/Elec, Foyer Entry, Garage Door Opener, Garden Tub, Landscaped, Patio Covered, Patio Open, Range/Oven Hk Up Gas/Elec, Utility Sink, Stand Up Shower, Tub and Separate Shower, Main Level Bedroom Suite, Formal Dining Room, Main Floor Laundry, Sump Pump, Washer Hook-Up |
| auctionYN: | no |
| fireplace: | None |
| plattedYN: | yes |
| waterType: | Pond |
| basementYN: | Yes |
| elementary: | Little Turtle |
| garageSqft: | 576 |
| garageType: | Attached |
| gasCompany: | Other |
| highSchool: | Columbia City |
| roadAccess: | County |
| squareFeet: | 2600 |
| annualTaxes: | 2680.56 |
| crossStreet: | W. Whitley Rd |
| heatinGFuel: | Propane, Forced Air |
| parcelNumId: | 92-06-19-000-107.002-003 |
| roadSurface: | Tar and Stone |
| seaWallType: | None |
| 1stBdrmLevel: | Main |
| 1stBdrmWidth: | 12 |
| countyZoning: | A1 |
| kitchenLevel: | Main |
| kitchenWidth: | 11 |
| laundryLevel: | Main |
| middleSchool: | Indian Springs |
| outbuilding1: | Pole/Post Building |
| outbuilding2: | Pole/Post Building |
| roofMaterial: | Shingle |
| saleIncludes: | Dishwasher, Refrigerator, Window Treatments, Kitchen Exhaust Hood, Oven-Gas, Range-Gas, Sump Pump, Water Heater Electric, Water Softener-Owned, Window Treatment-Blinds |
| waterCompany: | Other |
| waterUtility: | Well |
| 1stBdrmLength: | 18 |
| diningRmLevel: | Main |
| diningRmWidth: | 12 |
| kitchenLength: | 12 |
| numTotalRooms: | 5 |
| sectionNumber: | 19 |
| waterFeatures: | None |
| diningRmLength: | 17 |
| lotDescription: | Partially Wooded, Rolling, Waterfront, 10-14.999, Waterfront-Medium Bank |
| otherFeesPrice: | 151.71 |
| schoolDistrict: | Whitley CO Cons Schools |
| commonAmenities: | None |
| electricCompany: | REMC |
| garageNumOfCars: | 2 |
| newConstruction: | No |
| onlineAuctionYN: | No |
| basementMaterial: | Poured Concrete |
| insideCityLimits: | No |
| laundryRoomWidth: | 5 |
| outbuilding1Sqft: | 2400 |
| outbuilding2Sqft: | 2208 |
| plannedUnitDevYN: | no |
| yearTaxesPayable: | 2023 |
| laundryRoomLength: | 6 |
| legalDescription1: | SMALL PT N2 NE4 S19 T31 R9 9A AND PT NE4 S19 T31 R9 1.837A |
| statusCategoryMls: | Sold |
| assocDuesFrequency: | Not Applicable |
| basementFoundation: | Full Basement, Walk-Out Basement, Unfinished |
| livingGreatRmLevel: | Main |
| livingGreatRmWidth: | 13 |
| offStreetParkingYN: | yes |
| otherFeesFrequency: | Annually |
| addressSearchNumber: | 2050 |
| assocRestrictionsYN: | no |
| enrgyEffcntWinDoors: | Double Pane Windows |
| livingGreatRmLength: | 20 |
| directionsToProperty: | 30 W. to SR 205 (Van Buren) left through town to Old Trail Rd. left to Whitley Rd. left to 300 W., left to home on right. |
| improvmntsInLast5Yrs: | No |
| investmentPropertyYN: | no |
| aboveGradeFinishedSqft: | 1300 |

Leave a Reply