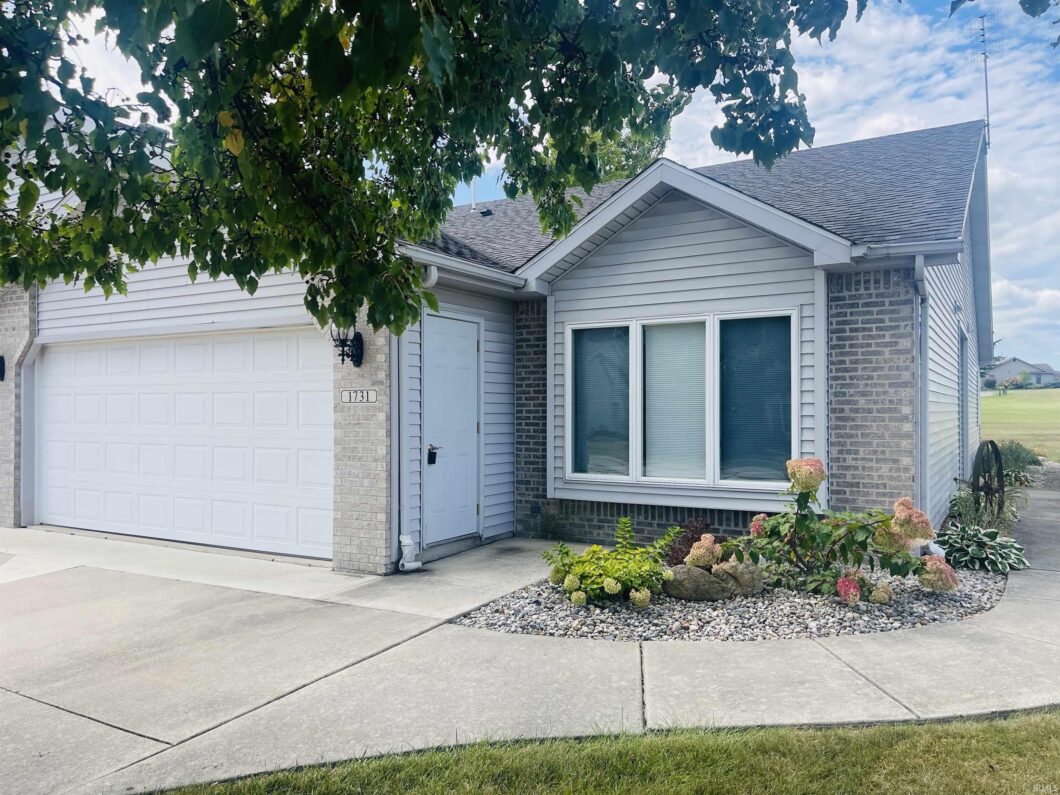
Listed by: ShellyGaff from Minear Real Estate 260-609-3241
Super NICE Villa in Eagle Glen!! 2 spacious bedrooms and 2 full baths. Open floor plan with cathedral ceilings enhancing the sense of space and light! You will also enjoy the bright 4 season room overlooking the panoramic views of the lush green golf course. The kitchen is well equipped with stainless steel appliances, a large counter top which is great for quick meals and the bar stools remain! 1632 square feet of well-maintained living space and custom blinds throughout the entire home!. This villa is perfect for anyone looking for a blend of comfort, style, and beautiful surroundings! The washer, dryer and freezer are included. All utilities total $400.00 or less per month. Yearly maintenance fees are $1320.00 which covers mowing and snow removal. There is Immediate possession which gives you plenty of time to hit the golf course yet this year!
© 2024 Indiana Regional Multiple Listing Service. IDX information provided by the Indiana Regional MLS. IDX information is provided exclusively for consumers' personal, non-commercial use and may not be used for any purpose other than to identify prospective properties consumers may be interested in purchasing. Data is deemed reliable but is not guaranteed accurate by the MLS. Offer of compensation is made only to participants of the Indiana Regional Multiple Listing Service, LLC (IRMLS). The listing broker’s offer of compensation is made only to participants of the MLS where the listing is filed. Listing information last updated: Friday, October 4th, 2024 - 12:39:46 PM.
Data services provided by IDX Broker
| Price: | $$229,900 |
| Address: | 1731 E Inverness Circle |
| City: | Columbia City |
| County: | Whitley County |
| State: | Indiana |
| Subdivision: | Eagle Glen |
| MLS: | 202433096 |
| Square Feet: | 1,632 |
| Bedrooms: | 2 |
| Bathrooms: | 2 |
| zip: | 46725 |
| hvac: | High Efficiency Furnace |
| reoYN: | no |
| style: | One Story |
| vtURL: | https://www.propertypanorama.com/instaview/irmls/202433096 |
| driveway: | Concrete |
| exterior: | Brick, Vinyl |
| fipsCode: | 18183 |
| garageYN: | yes |
| location: | City/Town/Suburb, Near Walking Trail |
| saleRent: | For Sale |
| amenities: | Attic Pull Down Stairs, Breakfast Bar, Ceiling-Cathedral, Countertops-Laminate, Deck Open, Dryer Hook Up Electric, Garage Door Opener, Garden Tub, Open Floor Plan, Patio Open, Range/Oven Hk Up Gas/Elec, Six Panel Doors, Split Br Floor Plan, Stand Up Shower, Tub/Shower Combination, Main Level Bedroom Suite, Main Floor Laundry, Washer Hook-Up |
| auctionYN: | no |
| plattedYN: | yes |
| basementYN: | No |
| elementary: | Coesse |
| garageSqft: | 480 |
| garageType: | Attached |
| highSchool: | Columbia City |
| squareFeet: | 1632 |
| annualTaxes: | 912.88 |
| extraRmDesc: | 4 season room |
| heatinGFuel: | Gas, Forced Air |
| parcelNumId: | 92-06-01-700-088.000-004 |
| 1stBdrmLevel: | Main |
| 1stBdrmWidth: | 14 |
| 2ndBdrmLevel: | Main |
| 2ndBdrmWidth: | 12 |
| extraRmLevel: | Main |
| extraRmWidth: | 11 |
| kitchenLevel: | Main |
| kitchenWidth: | 10 |
| laundryLevel: | Main |
| middleSchool: | Indian Springs |
| outbuilding1: | None |
| roofMaterial: | Asphalt |
| saleIncludes: | Dishwasher, Microwave, Refrigerator, Washer, Window Treatments, Dryer-Electric, Freezer, Range-Gas, Water Heater Electric, Water Softener-Owned, Window Treatment-Blinds |
| waterUtility: | City |
| 1stBdrmLength: | 14 |
| 2ndBdrmLength: | 12 |
| diningRmLevel: | Main |
| diningRmWidth: | 12 |
| extraRmLength: | 12 |
| kitchenLength: | 10 |
| numTotalRooms: | 6 |
| diningRmLength: | 12 |
| lotDescription: | Level |
| schoolDistrict: | Whitley CO Cons Schools |
| commonAmenities: | Golf Course |
| garageNumOfCars: | 2 |
| newConstruction: | No |
| laundryRoomWidth: | 5 |
| plannedUnitDevYN: | no |
| yearTaxesPayable: | 2024 |
| laundryRoomLength: | 10 |
| legalDescription1: | Lot 88 Ex S Pt Eagle Glen Sec I | |
| statusCategoryMls: | Sold |
| assocDuesFrequency: | Not Applicable |
| basementFoundation: | Slab |
| livingGreatRmLevel: | Main |
| livingGreatRmWidth: | 17 |
| addressSearchNumber: | 1731 |
| enrgyEffcntWinDoors: | Storm Doors |
| livingGreatRmLength: | 19 |
| directionsToProperty: | ST RD 205 to Eagle Glen. Turn right onto S. Eagle Glen Trail. Turn left on Inverness Circle. House is on the left.05 E from Hwy 30 to Eagle Glen |
| aboveGradeFinishedSqft: | 1632 |


Leave a Reply