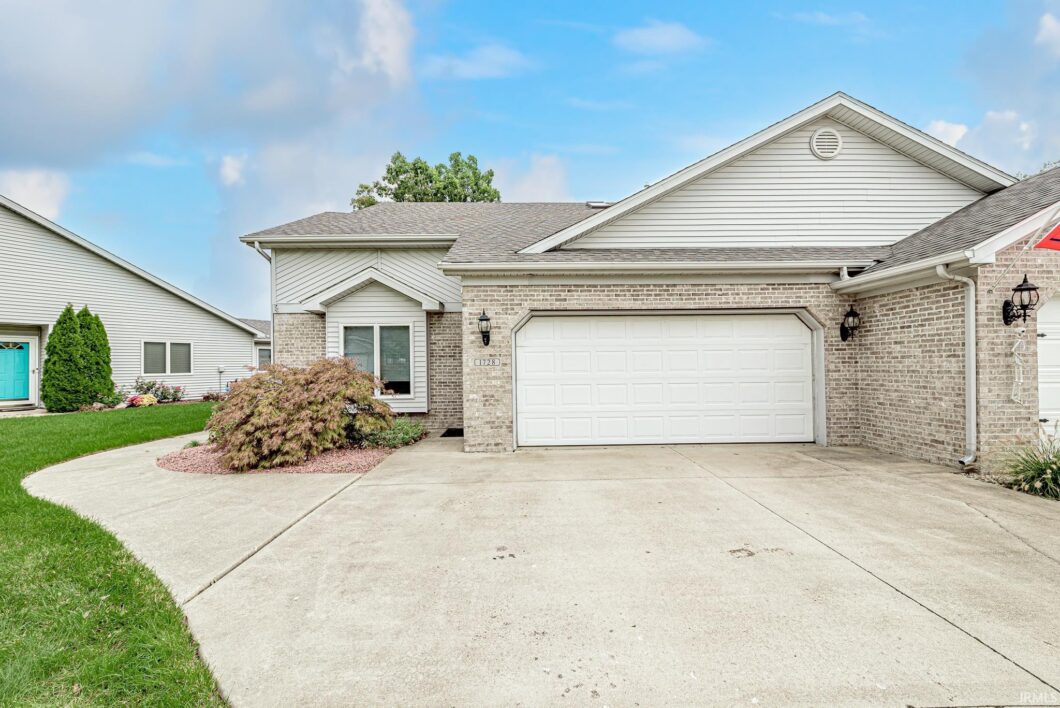
Listed by: GregoryFahl from Orizon Real Estate, Inc. Off: 260-248-8961
Start Showing Date: 10/7/2024 Spacious lofted attached Villa in Eagle Glen. This nicely maintained and spacious 2 bedroom home has 2 1/2 baths, cheery 4 seasons room, grand great room with a vaulited ceiling and open to the breakfast room that is conveniently attached to the efficient kitchen. Both Bedrooms are designed to function as primary bedrooms with one on each floor equipped with full bathrooms. The upstairs bedroom has a huge 17×7 closet and the 15×11 loft area provides a perfect sitting area, office or den. All appliances remain and possession is available at closing. The $125.00 monthly association dues are actually maintaince fees for mowing, snow removal. weed control & fertilization of the lawn, $70.00 annual fee is for recycling in Whitley County.
© 2024 Indiana Regional Multiple Listing Service. IDX information provided by the Indiana Regional MLS. IDX information is provided exclusively for consumers' personal, non-commercial use and may not be used for any purpose other than to identify prospective properties consumers may be interested in purchasing. Data is deemed reliable but is not guaranteed accurate by the MLS. Listing information last updated: Thursday, November 7th, 2024 - 11:14:22 AM.
Data services provided by IDX Broker
| Price: | $$239,900 |
| Address: | 1728 E Inverness Circle |
| City: | Columbia City |
| County: | Whitley County |
| State: | Indiana |
| Subdivision: | Eagle Glen |
| MLS: | 202437972 |
| Square Feet: | 1,985 |
| Acres: | 0.137 |
| Lot Square Feet: | 0.137 acres |
| Bedrooms: | 2 |
| Bathrooms: | 3 |
| Half Bathrooms: | 1 |
| zip: | 46725 |
| hvac: | Ceiling Fan, High Efficiency Furnace |
| fence: | None |
| reoYN: | no |
| style: | One and Half Story |
| vtURL: | https://www.propertypanorama.com/instaview/irmls/202437972 |
| denLevel: | Main |
| denWidth: | 11 |
| driveway: | Concrete |
| exterior: | Brick, Vinyl |
| fipsCode: | 18183 |
| garageYN: | yes |
| location: | City/Town/Suburb |
| saleRent: | For Sale |
| amenities: | 1st Bdrm En Suite, Attic Pull Down Stairs, Breakfast Bar, Ceiling Fan(s), Ceilings-Vaulted, Closet(s) Walk-in, Countertops-Laminate, Detector-Smoke, Disposal, Dryer Hook Up Gas/Elec, Foyer Entry, Garage Door Opener, Jet Tub, Landscaped, Natural Woodwork, Open Floor Plan, Patio Open, Range/Oven Hk Up Gas/Elec, Six Panel Doors, Skylight(s), Storm Doors, Stand Up Shower, Tub and Separate Shower, Tub/Shower Combination, Main Level Bedroom Suite, Great Room, Main Floor Laundry, Washer Hook-Up |
| auctionYN: | no |
| denLength: | 12 |
| fireplace: | None |
| loftLevel: | Upper |
| loftWidth: | 11 |
| lotNumber: | 122 |
| plattedYN: | yes |
| basementYN: | No |
| cityZoning: | R3 |
| elementary: | Mary Raber |
| garageSqft: | 483 |
| garageType: | Attached |
| gasCompany: | NIPSCO |
| highSchool: | Columbia City |
| loftLength: | 15 |
| roadAccess: | City |
| squareFeet: | 1985 |
| annualTaxes: | 1152 |
| crossStreet: | S. Eagle Glen Trail |
| heatinGFuel: | Gas, Forced Air |
| parcelNumId: | 92-06-12-700-122.000-004 |
| roadSurface: | Asphalt |
| seaWallType: | None |
| 1stBdrmLevel: | Main |
| 1stBdrmWidth: | 13 |
| 2ndBdrmLevel: | Upper |
| 2ndBdrmWidth: | 12 |
| kitchenLevel: | Main |
| kitchenWidth: | 12 |
| laundryLevel: | Main |
| middleSchool: | Indian Springs |
| outbuilding1: | None |
| roofMaterial: | Shingle |
| saleIncludes: | Dishwasher, Microwave, Refrigerator, Washer, Dryer-Electric, Humidifier, Ice Maker, Oven-Electric, Range-Electric, Water Heater Gas, Water Softener-Owned, Window Treatment-Blinds |
| waterCompany: | Columbia City Municipal |
| waterUtility: | City |
| 1stBdrmLength: | 14 |
| 2ndBdrmLength: | 17 |
| kitchenLength: | 13 |
| numTotalRooms: | 7 |
| sectionNumber: | 1 |
| waterFeatures: | None |
| lotDescription: | Level, 0-2.9999 |
| otherFeesPrice: | 70 |
| schoolDistrict: | Whitley CO Cons Schools |
| commonAmenities: | None |
| electricCompany: | Northeastern REMC |
| garageNumOfCars: | 2 |
| newConstruction: | No |
| onlineAuctionYN: | No |
| breakfastRmLevel: | Main |
| breakfastRmWidth: | 8 |
| insideCityLimits: | Yes |
| laundryRoomWidth: | 5 |
| plannedUnitDevYN: | no |
| yearTaxesPayable: | 2024 |
| breakfastRmLength: | 12 |
| laundryRoomLength: | 7 |
| legalDescription1: | lot 122 Ex S 44ft Eagle Glen Sec I life Estate of Gail M. Martin |
| statusCategoryMls: | Sold |
| assocDuesFrequency: | Monthly |
| basementFoundation: | Slab |
| livingGreatRmLevel: | Main |
| livingGreatRmWidth: | 17 |
| offStreetParkingYN: | yes |
| otherFeesFrequency: | Annually |
| addressSearchNumber: | 1728 |
| assocRestrictionsYN: | yes |
| enrgyEffcntWinDoors: | Double Pane Windows, Storm Doors |
| livingGreatRmLength: | 19 |
| associationDuesPrice: | 125 |
| directionsToProperty: | US 30 W. to SR 205, turn Rt to Eagle Glen Entrance, Rt on Eagle Glen Trail to Inverness Circle, left to home on right |
| investmentPropertyYN: | no |
| aboveGradeFinishedSqft: | 1985 |


Leave a Reply