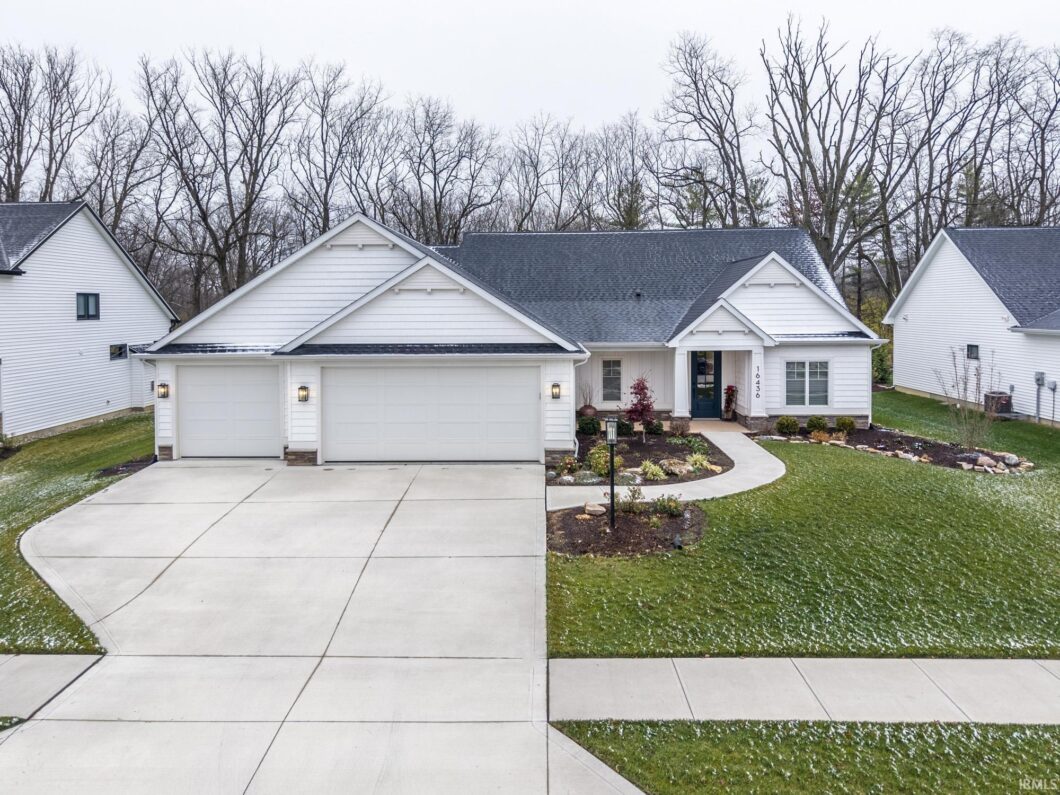
Listed by: Candice Everage from Weichert Realtors - Hoosier Heartland 260-349-5887
This custom Prime Homes build was completed in ‘21 and is situated in the highly sought after subdivision, The Quarry. This split bedroom ranch features an open concept with 3 bedrooms, 2 full baths, inviting foyer, tall ceilings throughout, beautiful fireplace in the great room, quartz countertops, butler’s pantry, custom blinds, leaf filter gutter guards, lush landscaping, dedicated laundry space with linen closet, and a spacious primary suite with walk-in closet and amazing en-suite. There’s also ample storage with the large closets throughout, oversized 3 car garage, and attic storage in the 3rd bay. Not to be outdone by the interior, the exterior boasts a private, fenced in wooded lot with a cathedral covered patio for reprieve from the weather or an open patio extension to enjoy the weather when it’s optimal. This home has been impeccably maintained and all of the upgrades have already been completed for you!
© 2025 Indiana Regional Multiple Listing Service. IDX information provided by the Indiana Regional MLS. IDX information is provided exclusively for consumers' personal, non-commercial use and may not be used for any purpose other than to identify prospective properties consumers may be interested in purchasing. Data is deemed reliable but is not guaranteed accurate by the MLS. Listing information last updated: Monday, March 3rd, 2025 - 11:26:11 AM.
Data services provided by IDX Broker
| Price: | $$510,000 |
| Address: | 16436 Quarry Boulevard |
| City: | Huntertown |
| County: | Allen County |
| State: | Indiana |
| Subdivision: | The Quarry |
| MLS: | 202502204 |
| Square Feet: | 1,904 |
| Acres: | 0.3 |
| Lot Square Feet: | 0.3 acres |
| Bedrooms: | 3 |
| Bathrooms: | 2 |
| zip: | 46748-0076 |
| reoYN: | no |
| style: | One Story |
| vtURL: | https://www.propertypanorama.com/instaview/irmls/202502204 |
| exterior: | Brick, Vinyl |
| fipsCode: | 18003 |
| garageYN: | yes |
| saleRent: | For Sale |
| amenities: | 1st Bdrm En Suite, Ceiling-9+, Ceiling Fan(s), Closet(s) Walk-in, Countertops-Solid Surf, Disposal, Dryer Hook Up Gas/Elec, Garage Door Opener, Kitchen Island, Pantry-Walk In, Patio Covered, Patio Open |
| auctionYN: | no |
| fireplace: | Living/Great Rm |
| lotNumber: | 2 |
| plattedYN: | yes |
| basementYN: | No |
| elementary: | Cedar Canyon |
| garageSqft: | 805 |
| garageType: | Attached |
| highSchool: | Carroll |
| squareFeet: | 1904 |
| annualTaxes: | 3827.36 |
| heatinGFuel: | Gas, Forced Air |
| parcelNumId: | 02-02-09-382-014.000-058 |
| 1stBdrmLevel: | Main |
| 1stBdrmWidth: | 14 |
| 2ndBdrmLevel: | Main |
| 2ndBdrmWidth: | 12 |
| 3rdBdrmLevel: | Main |
| 3rdBdrmWidth: | 12 |
| kitchenLevel: | Main |
| kitchenWidth: | 12 |
| laundryLevel: | Main |
| middleSchool: | Maple Creek |
| outbuilding1: | None |
| saleIncludes: | Dishwasher, Microwave, Refrigerator, Washer, Window Treatments, Dryer-Electric, Range-Gas, Water Heater Electric, Water Softener-Owned |
| waterUtility: | City |
| 1stBdrmLength: | 16 |
| 2ndBdrmLength: | 12 |
| 3rdBdrmLength: | 12 |
| kitchenLength: | 14 |
| numTotalRooms: | 7 |
| lotDescription: | Level, Partially Wooded |
| schoolDistrict: | Northwest Allen County |
| garageNumOfCars: | 3 |
| newConstruction: | No |
| numOfFireplaces: | 1 |
| breakfastRmLevel: | Main |
| breakfastRmWidth: | 12 |
| laundryRoomWidth: | 8 |
| plannedUnitDevYN: | no |
| yearTaxesPayable: | 2024 |
| breakfastRmLength: | 13 |
| laundryRoomLength: | 9 |
| legalDescription1: | THE QUARRY SEC I LOT 2 |
| statusCategoryMls: | Sold |
| assessedValuePrice: | 513100 |
| assocDuesFrequency: | Annually |
| basementFoundation: | Slab |
| livingGreatRmLevel: | Main |
| livingGreatRmWidth: | 18 |
| addressSearchNumber: | 16436 |
| livingGreatRmLength: | 18 |
| associationDuesPrice: | 495 |
| directionsToProperty: | Coldwater Road, West on Cedar Canyon, turn right onto Quarry Blvd and the home is 2nd on the right. (No sign in the yard) |
| aboveGradeFinishedSqft: | 1904 |


Leave a Reply