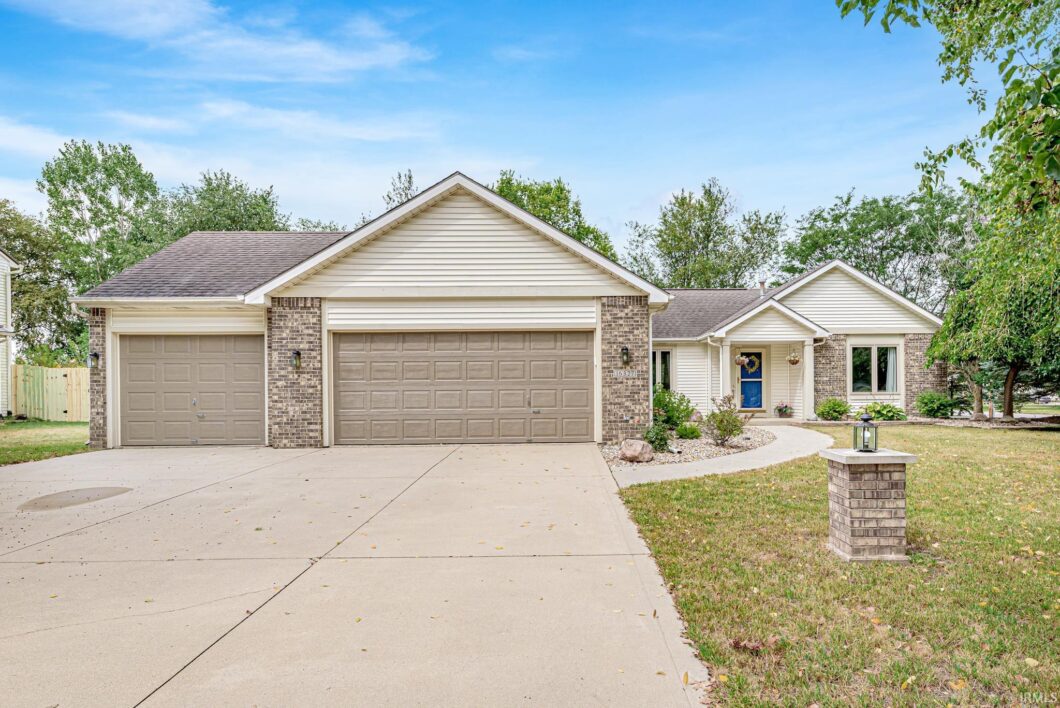
Listed by: BrooksLangeloh from Orizon Real Estate, Inc. Off: 260-248-8961
Start Showing Date: 9/14/2024 Split bedroom ranch with a partially finished basement on a corner lot. Nearly 2,500 sqft of finished living area with plenty of storage. Home has an attached 3 car garage. 4 bedrooms and 3 full bathrooms. Updates include: new kitchen sink, faucet and disposal, 2 year old water heater, new vinyl planking in the downstairs bedroom. The main bedroom includes a large shower, separate water closet. With a door at the bottom of the stairs, the basement can be a private playroom or living area as it contains a bedroom, bathroom and large living/playroom. Attic with pull down stairs and with floored storage area. Showings start this Saturday, September 14th.
© 2024 Indiana Regional Multiple Listing Service. IDX information provided by the Indiana Regional MLS. IDX information is provided exclusively for consumers' personal, non-commercial use and may not be used for any purpose other than to identify prospective properties consumers may be interested in purchasing. Data is deemed reliable but is not guaranteed accurate by the MLS. Offer of compensation is made only to participants of the Indiana Regional Multiple Listing Service, LLC (IRMLS). The listing broker’s offer of compensation is made only to participants of the MLS where the listing is filed. Listing information last updated: Tuesday, October 15th, 2024 - 01:01:36 AM.
Data services provided by IDX Broker
| Price: | $$289,900 |
| Address: | 16327 Silver Shadow Lane |
| City: | Huntertown |
| County: | Allen County |
| State: | Indiana |
| Subdivision: | Classic Heights |
| MLS: | 202434769 |
| Square Feet: | 2,478 |
| Lot Square Feet: | 0 acres |
| Bedrooms: | 4 |
| Bathrooms: | 3 |
| zip: | 46748 |
| reoYN: | no |
| style: | One Story |
| vtURL: | https://www.propertypanorama.com/instaview/irmls/202434769 |
| driveway: | Concrete |
| exterior: | Brick, Vinyl |
| fipsCode: | 18003 |
| garageYN: | yes |
| location: | City/Town/Suburb |
| saleRent: | For Sale |
| amenities: | Countertops-Laminate, Disposal, Dryer Hook Up Gas/Elec, Patio Open, Porch Covered, Sump Pump |
| auctionYN: | no |
| fireplace: | Living/Great Rm |
| lotNumber: | 1 |
| plattedYN: | yes |
| basementYN: | Yes |
| elementary: | Huntertown |
| garageSqft: | 726 |
| garageType: | Attached |
| gasCompany: | NIPSCO |
| highSchool: | Carroll |
| squareFeet: | 2676 |
| annualTaxes: | 2201 |
| heatinGFuel: | Gas, Forced Air |
| parcelNumId: | 02-02-17-201-002.000-058 |
| 1stBdrmLevel: | Main |
| 1stBdrmWidth: | 13 |
| 2ndBdrmLevel: | Main |
| 2ndBdrmWidth: | 11 |
| 3rdBdrmLevel: | Main |
| 3rdBdrmWidth: | 10 |
| 4thBdrmLevel: | Basement |
| 4thBdrmWidth: | 12 |
| kitchenLevel: | Main |
| kitchenWidth: | 12 |
| laundryLevel: | Main |
| middleSchool: | Carroll |
| outbuilding1: | None |
| roofMaterial: | Asphalt |
| saleIncludes: | Dishwasher, Microwave, Refrigerator, Range-Electric, Sump Pump, Water Heater Gas, Water Softener-Owned, Window Treatment-Blinds |
| waterUtility: | City |
| 1stBdrmLength: | 15 |
| 2ndBdrmLength: | 13 |
| 3rdBdrmLength: | 13 |
| 4thBdrmLength: | 13 |
| familyRmLevel: | Basement |
| familyRmWidth: | 30 |
| kitchenLength: | 13 |
| numTotalRooms: | 10 |
| sectionNumber: | 1 |
| familyRmLength: | 18 |
| lotDescription: | Corner |
| otherRoom1Desc: | Storage |
| schoolDistrict: | Northwest Allen County |
| commonAmenities: | Playground, Swimming Pool |
| electricCompany: | REMC |
| garageNumOfCars: | 3 |
| newConstruction: | No |
| numOfFireplaces: | 1 |
| otherRoom1Level: | Basement |
| otherRoom1Width: | 5 |
| basementMaterial: | Poured Concrete |
| breakfastRmLevel: | Main |
| breakfastRmWidth: | 12 |
| laundryRoomWidth: | 5 |
| otherRoom1Length: | 22 |
| plannedUnitDevYN: | no |
| yearTaxesPayable: | 2024 |
| breakfastRmLength: | 13 |
| laundryRoomLength: | 7 |
| legalDescription1: | Classic Heights Section 1 Lot 1 |
| statusCategoryMls: | Sold |
| assocDuesFrequency: | Annually |
| basementFoundation: | Slab, Partial Basement, Partially Finished |
| livingGreatRmLevel: | Main |
| livingGreatRmWidth: | 17 |
| addressSearchNumber: | 16327 |
| livingGreatRmLength: | 18 |
| totalNumRmsBelowGrd: | 3 |
| associationDuesPrice: | 205 |
| directionsToProperty: | ST RD 3 to Cedar Canyons Road, then east to Silver Shadow (Classic Heights) |
| aboveGradeFinishedSqft: | 1534 |


Leave a Reply