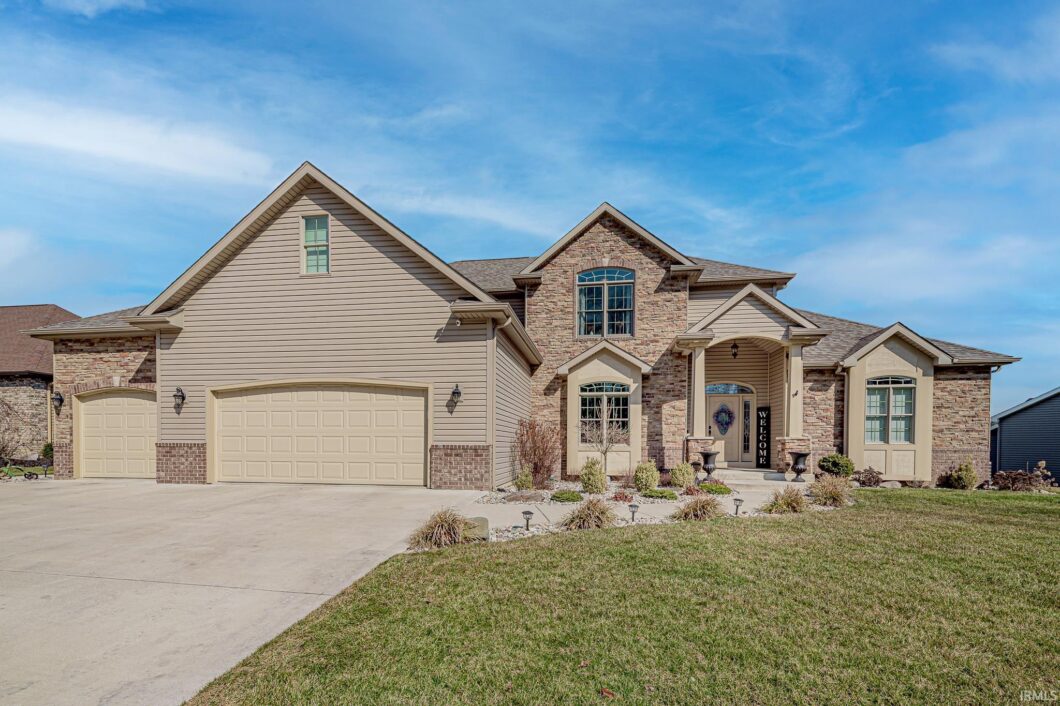
Stunning executive style home in Deer Chase that’s only 6 years old and over 5,000 square feet. If you are looking for high end amenities and tons space, this home is for you! Home offers 5 bedrooms, a bonus room over the garage that could be a potential 6th bedroom, 3.5 baths, and a full finished walkout basement— the abundant space is truly impressive! Upon entering the home there is a gorgeous foyer with formal dining to the left and a welcoming living room with 20 ft ceilings and gas fireplace. From the living room you walk into the eat-in kitchen with granite countertops, tile backsplash, and stainless-steel appliances. There is also a spacious laundry room on the main level and a master suite with double tray ceiling, gorgeous tiled shower, garden tub, oversized vanity, & huge walk-in closet. On the second level there are 3 bedrooms, a full bathroom with heated/lighted electric mirror, and large bonus room. Lastly the walkout basement was finished in 2023 so everything is brand new! In the basement you’ll find the 5th bedroom, a full bathroom, large entertaining space with gas fireplace, and a full kitchen with stainless steel appliances, custom cabinets, and granite countertop. Other amenities to the home include: custom blinds, whole house humidifier, UV light in furnace for germs, WiFi thermostats, fiber internet, sump pump with battery backup, and heated 3 car garage. Outside offers a large walkout deck overlooking a common area and a nice sized fenced in yard with sprinkler system. This home is truly impressive, don’t miss out!
| Price: | $$549,900 |
| Address: | 1398 W Glenwood Drive |
| City: | Columbia City |
| County: | Whitley County |
| State: | Indiana |
| Subdivision: | Deer Chase |
| MLS: | 202406208 |
| Square Feet: | 5,143 |
| Acres: | 0.337 |
| Lot Square Feet: | 0.337 acres |
| Bedrooms: | 5 |
| Bathrooms: | 4 |
| Half Bathrooms: | 1 |
| zip: | 46725 |
| fence: | Vinyl |
| reoYN: | no |
| style: | Two Story |
| vtURL: | https://www.propertypanorama.com/instaview/irmls/202406208 |
| exterior: | Brick, Stone, Vinyl |
| fipsCode: | 18183 |
| garageYN: | yes |
| location: | City/Town/Suburb |
| saleRent: | For Sale |
| amenities: | Hot Tub/Spa, Breakfast Bar, Ceiling Fan(s), Disposal, Dryer Hook Up Gas/Elec, Eat-In Kitchen, Foyer Entry, Garage Door Opener, Garden Tub, Guest Quarters, Irrigation System, Range/Oven Hk Up Gas/Elec, Split Br Floor Plan |
| auctionYN: | no |
| fireplace: | Living/Great Rm |
| plattedYN: | yes |
| basementYN: | Yes |
| elementary: | Little Turtle |
| garageSqft: | 952 |
| garageType: | Attached |
| highSchool: | Columbia City |
| recRmLevel: | Upper |
| recRmWidth: | 9 |
| squareFeet: | 5143 |
| annualTaxes: | 5333 |
| heatinGFuel: | Forced Air |
| parcelNumId: | 92-06-04-212-132.000-004 |
| recRmLength: | 27 |
| 1stBdrmLevel: | Main |
| 1stBdrmWidth: | 15 |
| 2ndBdrmLevel: | Upper |
| 2ndBdrmWidth: | 14 |
| 3rdBdrmLevel: | Upper |
| 3rdBdrmWidth: | 13 |
| 4thBdrmLevel: | Upper |
| 4thBdrmWidth: | 15 |
| 5thBdrmLevel: | Lower |
| 5thBdrmWidth: | 12 |
| kitchenLevel: | Main |
| kitchenWidth: | 13 |
| laundryLevel: | Main |
| middleSchool: | Indian Springs |
| outbuilding1: | None |
| saleIncludes: | Dishwasher, Microwave, Refrigerator, Washer, Dryer-Gas, Range-Electric, Sump Pump+Battery Backup, Water Softener-Owned |
| waterUtility: | City |
| 1stBdrmLength: | 16 |
| 2ndBdrmLength: | 15 |
| 3rdBdrmLength: | 14 |
| 4thBdrmLength: | 12 |
| 5thBdrmLength: | 11 |
| diningRmLevel: | Main |
| diningRmWidth: | 14 |
| kitchenLength: | 14 |
| numTotalRooms: | 12 |
| diningRmLength: | 15 |
| lotDescription: | Level |
| schoolDistrict: | Whitley CO Cons Schools |
| garageNumOfCars: | 3 |
| newConstruction: | No |
| numOfFireplaces: | 2 |
| breakfastRmLevel: | Main |
| breakfastRmWidth: | 13 |
| laundryRoomWidth: | 13 |
| plannedUnitDevYN: | no |
| yearTaxesPayable: | 2024 |
| breakfastRmLength: | 17 |
| laundryRoomLength: | 6 |
| legalDescription1: | Lot 132 Deer Chase Phase 3 Section 7 |
| statusCategoryMls: | Sold |
| assocDuesFrequency: | Annually |
| basementFoundation: | Full Basement, Walk-Out Basement, Finished |
| livingGreatRmLevel: | Main |
| livingGreatRmWidth: | 18 |
| offStreetParkingYN: | yes |
| addressSearchNumber: | 1398 |
| livingGreatRmLength: | 20 |
| totalNumRmsBelowGrd: | 3 |
| associationDuesPrice: | 30 |
| directionsToProperty: | US 30 W, left on Lincolnway, right on Depoy dr, left on Westchester, right on Crooked Tree, left on Glenwood. |
| aboveGradeFinishedSqft: | 3162 |

Leave a Reply