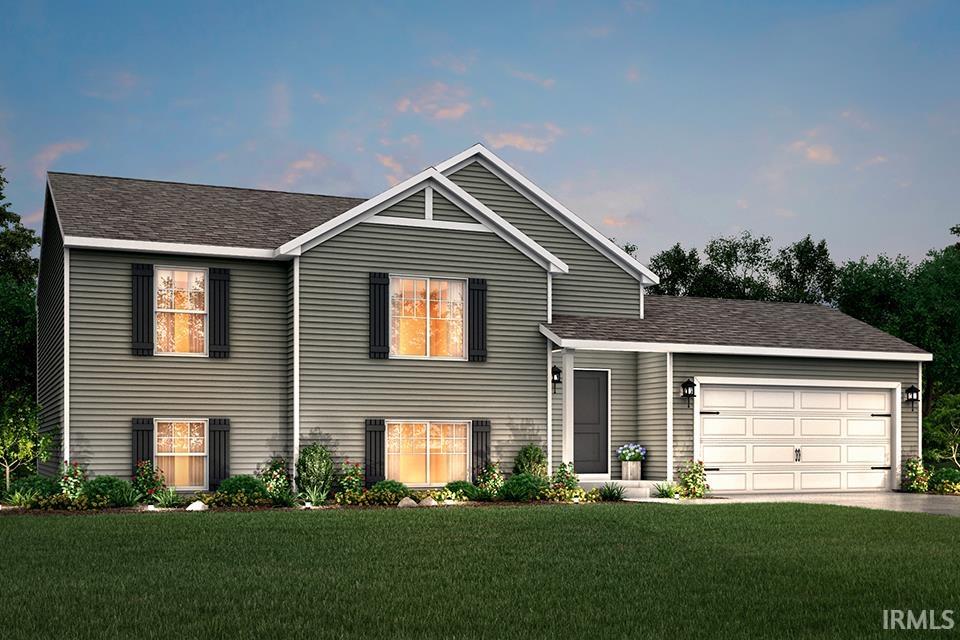
Listed by: Eric Kovalak from Copper Bay Realty, LLC 574-213-4522
New construction home in Indian Ridge on The Wabash, located in Huntington County school district. RESNET energy smart construction will save owner over $1000 yearly plus home has 10-year structural warranty! Welcome home to over 2100 sq. ft. of finished living space on 2 levels. The upper main level features a large great room, kitchen with dining nook, all with vaulted ceilings, a den and main floor primary suite. Primary suite includes a private bath and oversized walk-in closet. Den is a great flex space. The daylight lower-level features over 900 sq. ft. of finished living space, with a spacious rec room, 3 bedrooms, each with a daylight window and a full bath. Storage under lower- level stairs.
© 2025 Indiana Regional Multiple Listing Service. IDX information provided by the Indiana Regional MLS. IDX information is provided exclusively for consumers' personal, non-commercial use and may not be used for any purpose other than to identify prospective properties consumers may be interested in purchasing. Data is deemed reliable but is not guaranteed accurate by the MLS. Listing information last updated: Monday, April 21st, 2025 - 12:08:42 AM.
Data services provided by IDX Broker
| Price: | $$349,900 |
| Address: | 1219 Lucas Court |
| City: | Huntington |
| County: | Huntington County |
| State: | Indiana |
| Subdivision: | Indian Ridge on the Wabash |
| MLS: | 202511411 |
| Square Feet: | 2,192 |
| Acres: | 0.49 |
| Lot Square Feet: | 0.49 acres |
| Bedrooms: | 4 |
| Bathrooms: | 2 |
| zip: | 46750 |
| reoYN: | no |
| style: | Bi-Level |
| vtURL: | https://www.propertypanorama.com/instaview/irmls/202511411 |
| denLevel: | Main |
| denWidth: | 12 |
| driveway: | Concrete |
| exterior: | Vinyl |
| fipsCode: | 18069 |
| garageYN: | yes |
| saleRent: | For Sale |
| amenities: | Closet(s) Walk-in, Countertops-Solid Surf, Deck Open, Eat-In Kitchen, Foyer Entry, Garage Door Opener, Home Warranty Included, Kitchen Island, Open Floor Plan, Porch Covered, Main Level Bedroom Suite, Great Room |
| auctionYN: | no |
| denLength: | 12 |
| lotNumber: | 196 |
| plattedYN: | yes |
| basementYN: | Yes |
| elementary: | Horace Mann |
| garageSqft: | 400 |
| garageType: | Attached |
| highSchool: | Huntington North |
| recRmLevel: | Lower |
| recRmWidth: | 15 |
| squareFeet: | 2388 |
| annualTaxes: | 90 |
| heatinGFuel: | Gas, Forced Air |
| parcelNumId: | 35-05-21-400-529.723-005 |
| recRmLength: | 11 |
| 1stBdrmLevel: | Main |
| 1stBdrmWidth: | 14 |
| 2ndBdrmLevel: | Lower |
| 2ndBdrmWidth: | 12 |
| 3rdBdrmLevel: | Lower |
| 3rdBdrmWidth: | 12 |
| 4thBdrmLevel: | Lower |
| 4thBdrmWidth: | 11 |
| buildersName: | Allen Edwin Homes |
| kitchenLevel: | Main |
| kitchenWidth: | 14 |
| laundryLevel: | Lower |
| middleSchool: | Riverview |
| outbuilding1: | None |
| roofMaterial: | Composite, Shingle |
| saleIncludes: | Dishwasher, Microwave, Refrigerator, Washer, Dryer-Electric, Range-Electric |
| waterUtility: | Public |
| 1stBdrmLength: | 15 |
| 2ndBdrmLength: | 13 |
| 3rdBdrmLength: | 10 |
| 4thBdrmLength: | 10 |
| diningRmLevel: | Main |
| diningRmWidth: | 13 |
| kitchenLength: | 10 |
| numTotalRooms: | 10 |
| diningRmLength: | 7 |
| lotDescription: | 0-2.9999 |
| schoolDistrict: | Huntington County Community |
| energyEfficient: | Appliances, Doors |
| garageNumOfCars: | 2 |
| newConstruction: | Spec |
| basementMaterial: | Poured Concrete |
| laundryRoomWidth: | 5 |
| plannedUnitDevYN: | no |
| yearTaxesPayable: | 2025 |
| laundryRoomLength: | 7 |
| legalDescription1: | Lot 196 of Indian Ridge on The Wabash |
| statusCategoryMls: | Pending |
| zoningDescription: | Residential |
| assessedValuePrice: | 3000 |
| assocDuesFrequency: | Annually |
| basementFoundation: | Daylight, Full Basement |
| livingGreatRmLevel: | Main |
| livingGreatRmWidth: | 14 |
| addressSearchNumber: | 1219 |
| enrgyEffcntWinDoors: | Low Emittance Doors/Win |
| livingGreatRmLength: | 19 |
| totalNumRmsBelowGrd: | 5 |
| associationDuesPrice: | 75 |
| directionsToProperty: | Follow IN-109 S and IN-9 S to N Jefferson St for approx. 33 miles. Turn left onto N Jefferson St for approx. 0.2 miles before continuing on Etna Ave to Miami Trail. |
| aboveGradeFinishedSqft: | 1194 |


Leave a Reply