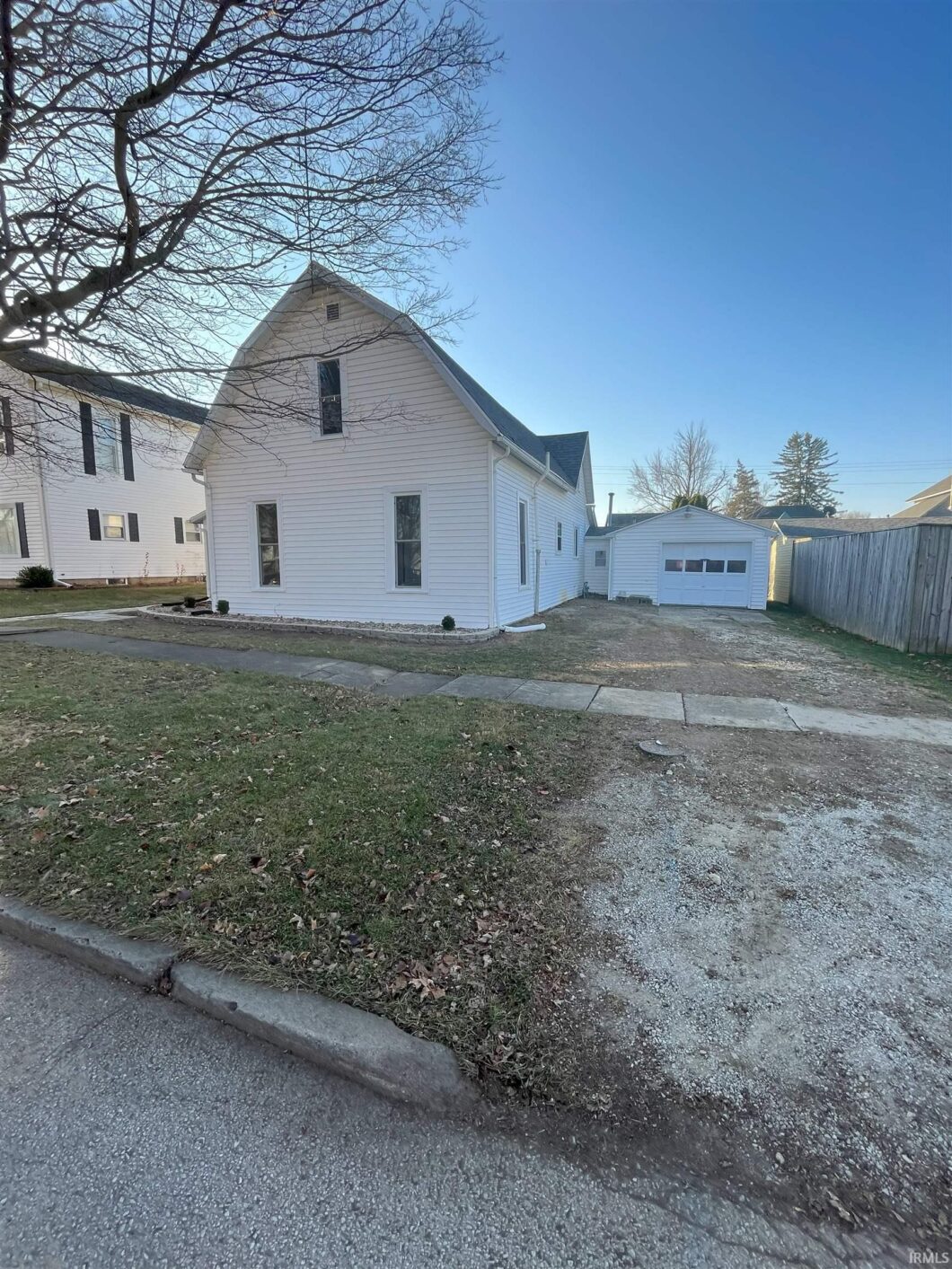
Listed by: Jill Walker from Orizon Real Estate, Inc. 260-625-3765
Welcome home! There is plenty of room to roam in this 4 bedroom 1 bath home. There is plenty of space to relax. Over 2000 sqft plus an attached garage! All this in the charming town of Warren.
© 2024 Indiana Regional Multiple Listing Service. IDX information provided by the Indiana Regional MLS. IDX information is provided exclusively for consumers' personal, non-commercial use and may not be used for any purpose other than to identify prospective properties consumers may be interested in purchasing. Data is deemed reliable but is not guaranteed accurate by the MLS. Offer of compensation is made only to participants of the Indiana Regional Multiple Listing Service, LLC (IRMLS). The listing broker’s offer of compensation is made only to participants of the MLS where the listing is filed. Listing information last updated: Wednesday, August 14th, 2024 - 05:52:23 AM.
Data services provided by IDX Broker
| Price: | $$139,900 |
| Address: | 115 W 4Th Street |
| City: | Warren |
| County: | Huntington County |
| State: | Indiana |
| Zip Code: | 46792 |
| Subdivision: | None |
| MLS: | 202343117 |
| Year Built: | 1939 |
| Square Feet: | 2,016 |
| Acres: | 0.100 |
| Lot Square Feet: | 0.100 acres |
| Bedrooms: | 4 |
| Bathrooms: | 1 |
| dom: | 107 |
| zip: | 46792-9653 |
| reoYN: | no |
| sewer: | City |
| style: | Two Story |
| vtURL: | https://www.propertypanorama.com/instaview/irmls/202343117 |
| poolYN: | no |
| cooling: | None |
| exterior: | Metal |
| fipsCode: | 18069 |
| flooring: | Carpet, Vinyl |
| garageYN: | yes |
| location: | City/Town/Suburb |
| saleRent: | For Sale |
| township: | Salamonie |
| auctionYN: | no |
| lotNumber: | 20 |
| plattedYN: | yes |
| basementYN: | No |
| elementary: | Salamonie |
| garageSqft: | 330 |
| garageType: | Attached |
| highSchool: | Huntington North |
| squareFeet: | 2016 |
| annualTaxes: | 831 |
| fireplaceYN: | no |
| heatinGFuel: | Hot Water |
| parcelNumId: | 35-12-20-300-007.700-017 |
| 1stBdrmLevel: | Main |
| 1stBdrmWidth: | 13 |
| 2ndBdrmLevel: | Upper |
| 2ndBdrmWidth: | 13 |
| 3rdBdrmLevel: | Upper |
| 3rdBdrmWidth: | 11 |
| 4thBdrmLevel: | Main |
| 4thBdrmWidth: | 11 |
| kitchenLevel: | Main |
| kitchenWidth: | 16 |
| laundryLevel: | Main |
| middleSchool: | Riverview |
| outbuilding1: | None |
| roofMaterial: | Asphalt |
| saleIncludes: | Refrigerator, Range-Electric |
| waterUtility: | City |
| waterfrontYN: | no |
| 1stBdrmLength: | 8 |
| 2ndBdrmLength: | 13 |
| 3rdBdrmLength: | 11 |
| 4thBdrmLength: | 11 |
| kitchenLength: | 11 |
| numTotalRooms: | 7 |
| lotDescription: | Level |
| schoolDistrict: | Huntington County Community |
| garageNumOfCars: | 1 |
| newConstruction: | No |
| plannedUnitDevYN: | no |
| yearTaxesPayable: | 2023 |
| legalDescription1: | 021-00077-00 JONES 3RD ADD E 1/2 LOT 20 |
| statusCategoryMls: | Pending |
| assocDuesFrequency: | Not Applicable |
| basementFoundation: | None |
| livingGreatRmLevel: | Main |
| livingGreatRmWidth: | 25 |
| addressSearchNumber: | 115 |
| livingGreatRmLength: | 11 |
| directionsToProperty: | South on 5 to 4th St. Home is on the left |
| aboveGradeFinishedSqft: | 2016 |
| buyerBrokerCompensation: | 2% |


Leave a Reply