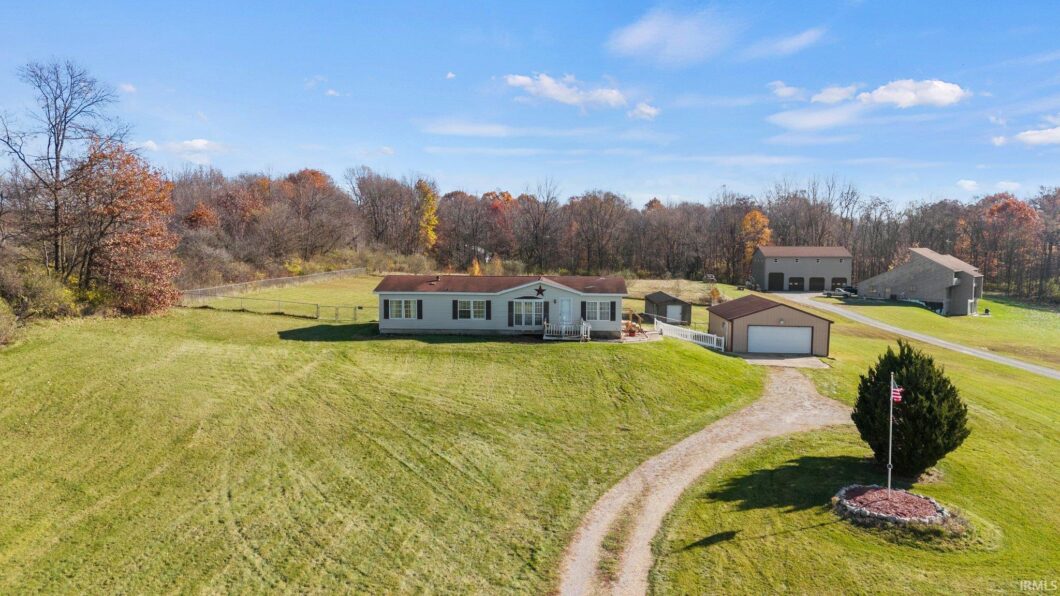
Welcome to your dream country retreat! This charming 3-bed (potentially 4), 2.5-bath home boasts 1,512 sqft of comfort on a sprawling 4.86-acres. The full open basement provides endless possibilities. Also there’s a detached 2-car garage and utility outbuilding that offers ample storage. Enjoy the countryside from your fenced-in backyard, perfect for outdoor gatherings. With the peaceful setting this property offers, it is the ideal blend of comfort and rural living. This home is waiting for you to call it home! Schedule your showing today!
| Price: | $$230,000 |
| Address: | 1130 N 25 w Street |
| City: | Albion |
| County: | Noble County |
| State: | Indiana |
| Subdivision: | None |
| MLS: | 202341360 |
| Square Feet: | 1,512 |
| Acres: | 4.86 |
| Lot Square Feet: | 4.86 acres |
| Bedrooms: | 3 |
| Bathrooms: | 3 |
| Half Bathrooms: | 1 |
| zip: | 46701 |
| fence: | Chain Link |
| reoYN: | no |
| style: | One Story |
| vtURL: | https://www.propertypanorama.com/instaview/irmls/202341360 |
| driveway: | Stone |
| exterior: | Vinyl |
| fipsCode: | 18113 |
| garageYN: | yes |
| location: | Rural |
| saleRent: | For Sale |
| amenities: | 1st Bdrm En Suite, Ceiling Fan(s), Deck Open, Dryer Hook Up Electric, Kitchen Island, Porch Open, Range/Oven Hook Up Elec, Stand Up Shower, Tub and Separate Shower, Main Floor Laundry, Sump Pump, Washer Hook-Up |
| auctionYN: | no |
| fireplace: | Basement |
| plattedYN: | yes |
| basementYN: | Yes |
| elementary: | Albion |
| garageSqft: | 744 |
| garageType: | Detached |
| highSchool: | Central Noble |
| squareFeet: | 3024 |
| annualTaxes: | 1343.86 |
| heatinGFuel: | None |
| parcelNumId: | 57-15-25-200-012.000-021 |
| 1stBdrmLevel: | Main |
| 1stBdrmWidth: | 13 |
| 2ndBdrmLevel: | Main |
| 2ndBdrmWidth: | 13 |
| 3rdBdrmLevel: | Main |
| 3rdBdrmWidth: | 10 |
| kitchenLevel: | Main |
| kitchenWidth: | 14 |
| laundryLevel: | Main |
| middleSchool: | Central Noble |
| outbuilding1: | None |
| roofMaterial: | Shingle |
| saleIncludes: | Dishwasher, Refrigerator, Washer, Dryer-Electric, Range-Electric, Sump Pump, Window Treatment-Blinds |
| waterUtility: | Well |
| 1stBdrmLength: | 12 |
| 2ndBdrmLength: | 10 |
| 3rdBdrmLength: | 11 |
| diningRmLevel: | Main |
| diningRmWidth: | 13 |
| familyRmLevel: | Main |
| familyRmWidth: | 14 |
| kitchenLength: | 20 |
| numTotalRooms: | 7 |
| waterFeatures: | None |
| diningRmLength: | 10 |
| familyRmLength: | 10 |
| lotDescription: | Level |
| otherRoom1Desc: | Storage |
| schoolDistrict: | Central Noble Community |
| electricCompany: | REMC |
| garageNumOfCars: | 2 |
| newConstruction: | No |
| numOfFireplaces: | 1 |
| onlineAuctionYN: | No |
| basementMaterial: | Poured Concrete |
| laundryRoomWidth: | 6 |
| plannedUnitDevYN: | no |
| yearTaxesPayable: | 2022 |
| laundryRoomLength: | 5 |
| legalDescription1: | Replat Of Deer Hills Sub Div Lot 8 Pt Sw 1/4 Sec 25 |
| statusCategoryMls: | Sold |
| assocDuesFrequency: | Not Applicable |
| basementFoundation: | Full Basement |
| livingGreatRmLevel: | Main |
| livingGreatRmWidth: | 13 |
| offStreetParkingYN: | no |
| addressSearchNumber: | 1130 |
| assocRestrictionsYN: | no |
| livingGreatRmLength: | 18 |
| directionsToProperty: | Turn right onto IN-9 N. Turn left onto W 100 N. Turn right onto N 25 W. |
| investmentPropertyYN: | no |
| aboveGradeFinishedSqft: | 1512 |
Please sign up for a Listing Manager account below to inquire about this listing

Leave a Reply