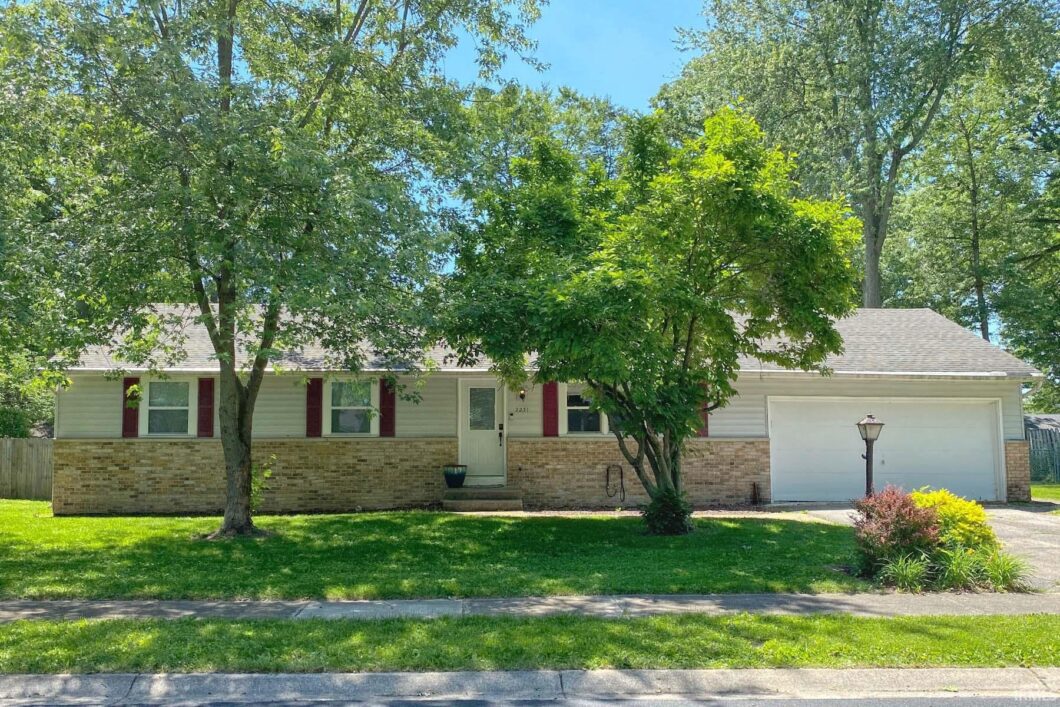
Start Showing Date: 5/29/2024 This 4 bedroom 2 1/2 bath ranch with finished basement and a 2 car attached garage offers the space both inside and out with the large lot as well. The large eat in kitchen comes with all the kitchen appliances. The oversized primary bedroom with a full bath lots of closet space, along with the 44 x 25 rec room in the basement that provides so many opportunities are 2 of the many excellent features of the home. The above ground pool is accopanied by a large deck, a fenced back yard and 2 storage sheds. The pool was installed in 2019, a new pump in 2021, new natural gas furnace and central air in 4/2024 and the interior has been fresh painted. Come take a look and see for yourself the other updates a fine features of the home. Possession is at closing.
| Price: | $$264,900 |
| Address: | 2231 Klug Drive |
| City: | Fort Wayne |
| County: | Allen County |
| State: | Indiana |
| Subdivision: | Klug(s) |
| MLS: | 202418740 |
| Square Feet: | 3,032 |
| Acres: | 0.33 |
| Lot Square Feet: | 0.33 acres |
| Bedrooms: | 4 |
| Bathrooms: | 3 |
| Half Bathrooms: | 1 |
| zip: | 46818 |
| fence: | Chain Link, Privacy, Wood |
| reoYN: | no |
| style: | One Story |
| vtURL: | https://www.propertypanorama.com/instaview/irmls/202418740 |
| driveway: | Concrete |
| exterior: | Brick, Vinyl |
| fipsCode: | 18003 |
| garageYN: | yes |
| location: | City/Town/Suburb |
| poolType: | Above Ground |
| saleRent: | For Sale |
| amenities: | 1st Bdrm En Suite, Attic Pull Down Stairs, Countertops-Laminate, Deck Open, Detector-Smoke, Disposal, Dryer Hook Up Electric, Eat-In Kitchen, Firepit, Foyer Entry, Garage Door Opener, Kitchen Island, Porch Covered, Range/Oven Hook Up Elec, Split Br Floor Plan, Twin Sink Vanity, Stand Up Shower, Tub/Shower Combination, Main Level Bedroom Suite, Main Floor Laundry, Sump Pump, Washer Hook-Up |
| auctionYN: | no |
| fireplace: | None |
| lotNumber: | 65 |
| plattedYN: | yes |
| basementYN: | Yes |
| cityZoning: | R1 |
| elementary: | Washington Center |
| garageSqft: | 400 |
| garageType: | Attached |
| highSchool: | Northrop |
| roadAccess: | State |
| squareFeet: | 3032 |
| annualTaxes: | 3031 |
| crossStreet: | Lima Road |
| heatinGFuel: | Electric, Gas, Baseboard, Forced Air |
| parcelNumId: | 02-07-10-306-004.000-073 |
| roadSurface: | Paved |
| seaWallType: | None |
| 1stBdrmLevel: | Main |
| 1stBdrmWidth: | 13 |
| 2ndBdrmLevel: | Main |
| 2ndBdrmWidth: | 13 |
| 3rdBdrmLevel: | Main |
| 3rdBdrmWidth: | 14 |
| 4thBdrmLevel: | Main |
| 4thBdrmWidth: | 9 |
| kitchenLevel: | Main |
| kitchenWidth: | 11 |
| laundryLevel: | Main |
| middleSchool: | Shawnee |
| outbuilding1: | None |
| roofMaterial: | Shingle |
| saleIncludes: | Dishwasher, Microwave, Dehumidifier, Ice Maker, Oven-Electric, Pool Equipment, Range-Electric, Sump Pump, Water Heater Gas, Window Treatment-Blinds |
| waterCompany: | Fort Wayne City Utilities |
| waterUtility: | City |
| 1stBdrmLength: | 17 |
| 2ndBdrmLength: | 11 |
| 3rdBdrmLength: | 10 |
| 4thBdrmLength: | 10 |
| familyRmLevel: | Lower |
| familyRmWidth: | 25 |
| kitchenLength: | 14 |
| numTotalRooms: | 8 |
| sectionNumber: | 10 |
| waterFeatures: | None |
| familyRmLength: | 44 |
| lotDescription: | Level, Partially Wooded, 0-2.9999 |
| schoolDistrict: | Fort Wayne Community |
| commonAmenities: | None |
| garageNumOfCars: | 2 |
| newConstruction: | No |
| onlineAuctionYN: | No |
| basementMaterial: | Poured Concrete |
| breakfastRmLevel: | Main |
| breakfastRmWidth: | 11 |
| insideCityLimits: | Yes |
| laundryRoomWidth: | 6 |
| outbuilding1Sqft: | 96 |
| plannedUnitDevYN: | no |
| yearTaxesPayable: | 2024 |
| breakfastRmLength: | 11 |
| laundryRoomLength: | 9 |
| legalDescription1: | Klugs 2nd addition lot 65 |
| statusCategoryMls: | Sold |
| zoningDescription: | Single Family Resident |
| assocDuesFrequency: | Not Applicable |
| basementFoundation: | Partial Basement, Finished |
| livingGreatRmLevel: | Main |
| livingGreatRmWidth: | 15 |
| offStreetParkingYN: | yes |
| addressSearchNumber: | 2231 |
| livingGreatRmLength: | 14 |
| totalNumRmsBelowGrd: | 1 |
| directionsToProperty: | North on SR 3 (north Lima Rd) pass Cook Rd., turn left on Klug Dr., home on the left |
| improvmntsInLast5Yrs: | Yes |
| investmentPropertyYN: | no |
| aboveGradeFinishedSqft: | 1932 |

Leave a Reply