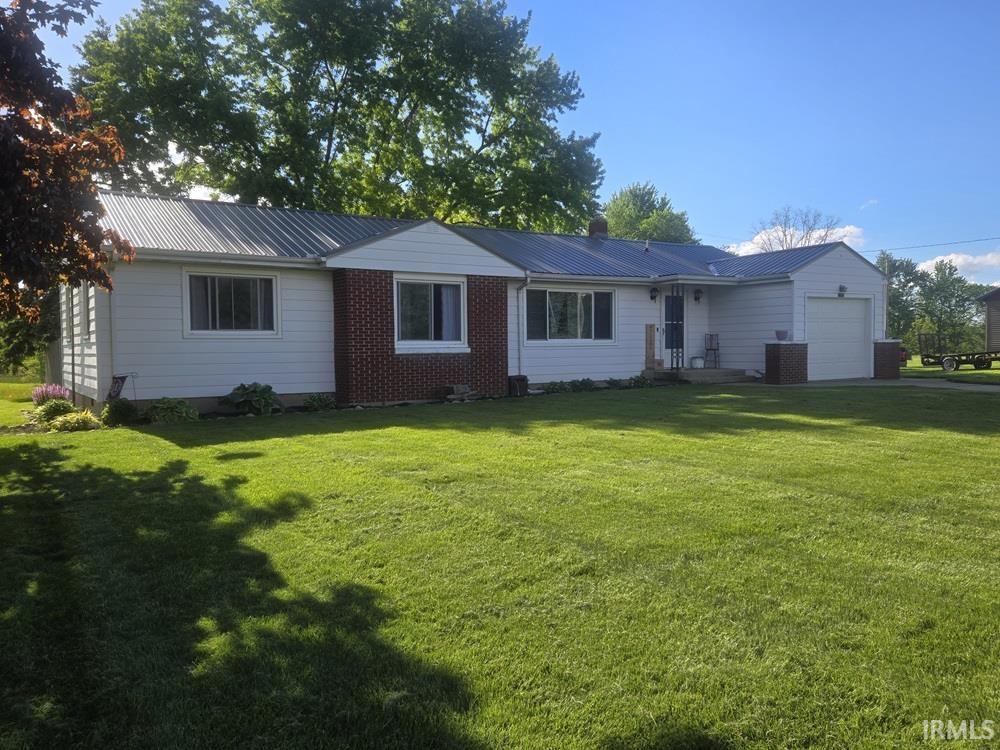
Welcome to your new ranch home located just on the north side of Albion and in the Central Noble School District. With an easy walk to the center of town and to the school it’s location is very accessible. The large front yard and fenced in back yard allow for plenty of roof for friends, pets and kids to run around! Inside there is ample room with the open living and dining rooms next to the galley style kitchen and adjacent laundry room. With 3 bedrooms and 1 1/2 baths there is a place for everyone in the family to make their own space. Come, check it out and enjoy the charm of your new home.
| Price: | $$194,500 |
| Address: | 705 N Orange Street |
| City: | Albion |
| County: | Noble County |
| State: | Indiana |
| Subdivision: | None |
| MLS: | 202416676 |
| Square Feet: | 1,234 |
| Acres: | 0.43 |
| Lot Square Feet: | 0.43 acres |
| Bedrooms: | 3 |
| Bathrooms: | 2 |
| Half Bathrooms: | 1 |
| zip: | 46701 |
| fence: | Wood |
| reoYN: | no |
| style: | One Story |
| vtURL: | https://www.propertypanorama.com/instaview/irmls/202416676 |
| driveway: | Concrete |
| exterior: | Aluminum, Brick |
| fipsCode: | 18113 |
| garageYN: | yes |
| location: | City/Town/Suburb |
| saleRent: | For Sale |
| amenities: | Ceiling Fan(s), Countertops-Laminate, Dryer Hook Up Electric, Garage Door Opener, Range/Oven Hook Up Elec, Tub/Shower Combination, Washer Hook-Up |
| auctionYN: | no |
| fireplace: | None |
| plattedYN: | yes |
| basementYN: | No |
| cityZoning: | R2 |
| elementary: | Wolf Lake |
| garageSqft: | 231 |
| garageType: | Attached |
| gasCompany: | NIPSCO |
| highSchool: | Central Noble |
| squareFeet: | 1234 |
| annualTaxes: | 762 |
| heatinGFuel: | Gas, Forced Air |
| parcelNumId: | 57-13-13-200-003.000-002 |
| 1stBdrmLevel: | Main |
| 1stBdrmWidth: | 9 |
| 2ndBdrmLevel: | Main |
| 2ndBdrmWidth: | 9 |
| 3rdBdrmLevel: | Main |
| 3rdBdrmWidth: | 11 |
| kitchenLevel: | Main |
| kitchenWidth: | 8 |
| laundryLevel: | Main |
| middleSchool: | Central Noble |
| outbuilding1: | Shed |
| roofMaterial: | Metal |
| saleIncludes: | Refrigerator, Oven-Electric, Range-Electric, Water Heater Gas, Water Softener-Owned |
| waterUtility: | City |
| 1stBdrmLength: | 15 |
| 2ndBdrmLength: | 10 |
| 3rdBdrmLength: | 11 |
| diningRmLevel: | Main |
| diningRmWidth: | 9 |
| kitchenLength: | 12 |
| numTotalRooms: | 5 |
| diningRmLength: | 10 |
| lotDescription: | Rolling, 0-2.9999 |
| schoolDistrict: | Central Noble Community |
| electricCompany: | AEP/I&, M |
| garageNumOfCars: | 1 |
| newConstruction: | No |
| excludedFromSale: | Washer, Dryer |
| insideCityLimits: | Yes |
| laundryRoomWidth: | 8 |
| plannedUnitDevYN: | no |
| yearTaxesPayable: | 2022 pay 2023 |
| laundryRoomLength: | 9 |
| legalDescription1: | 132' N Side E1/2 Se1/4 Sec 13 .4a & N1/2 Vac Alley (9 1/2'X132') |
| statusCategoryMls: | Sold |
| assocDuesFrequency: | Not Applicable |
| basementFoundation: | Crawl |
| livingGreatRmLevel: | Main |
| livingGreatRmWidth: | 12 |
| offStreetParkingYN: | yes |
| addressSearchNumber: | 705 |
| livingGreatRmLength: | 18 |
| directionsToProperty: | North from intersection of State Rd 8 and State Rd 9 in Albion. House is on the left. |
| aboveGradeFinishedSqft: | 1234 |
Please sign up for a Listing Manager account below to inquire about this listing

Leave a Reply