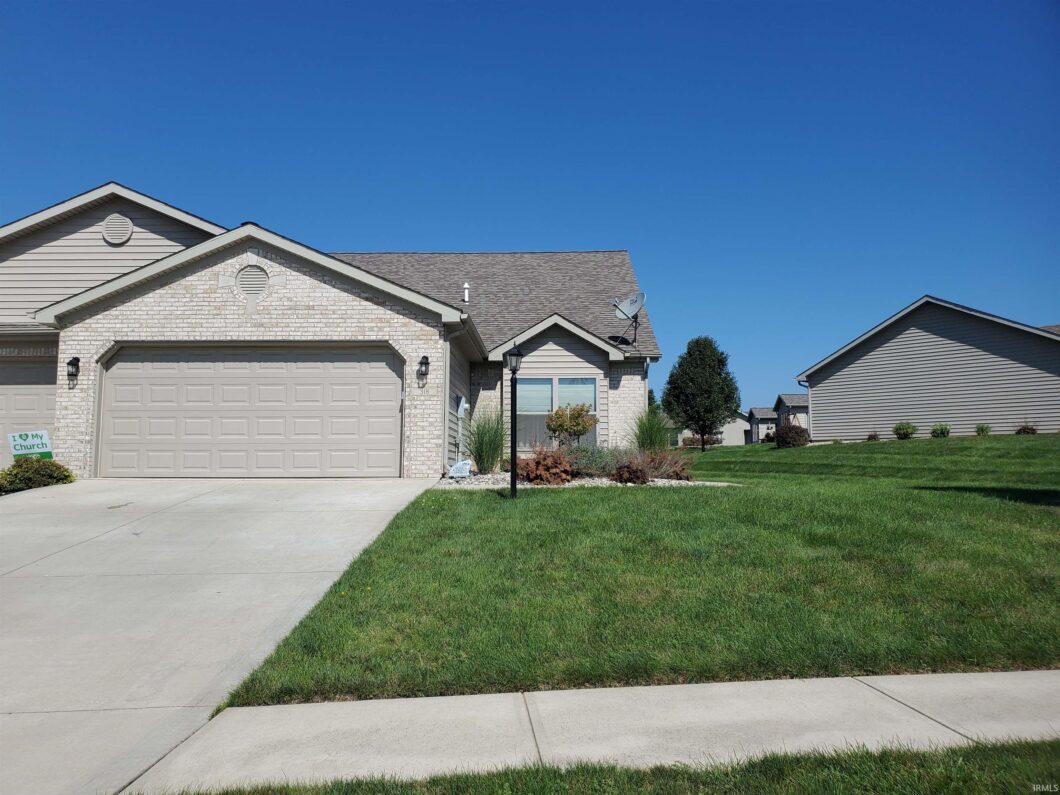
Start Showing Date: 8/25/2023 Better than new might best describe this 3 bedroom, 3 bath villa with 2 car attached garage in Eagle Glen. The list of high end upgrades that have been done since 2021 and after is long including: extensive upgrades in all 3 bathrooms in 2023; interior repaint (except garage) in 2023; insulation added; new kitchen appliances in 2021; kitchen counter and sink in 2022; fresh landscaping in 2022; new blinds throughout; new main level and stairway flooring in 2021 as well as fiber to the villa (Surf Air Internet). $50.oo monthly maintenance fee covers mowing and snow removal. Associated dues are $35.00 per year and the $53.00 per year on the Spring tax bill is for county recycling. Please provide 24 hrs to respond to all offers.
| Price: | $$269,900 |
| Address: | 318 S Pumpkin Ridge Court |
| City: | Columbia City |
| County: | Whitley County |
| State: | Indiana |
| Subdivision: | Eagle Glen |
| MLS: | 202329579 |
| Square Feet: | 1,828 |
| Acres: | 0.147 |
| Lot Square Feet: | 0.147 acres |
| Bedrooms: | 3 |
| Bathrooms: | 3 |
| zip: | 46725 |
| hvac: | High Efficiency Furnace |
| fence: | None |
| reoYN: | no |
| style: | One and Half Story |
| vtURL: | https://www.propertypanorama.com/instaview/irmls/202329579 |
| driveway: | Concrete |
| exterior: | Block, Vinyl |
| fipsCode: | 18183 |
| garageYN: | yes |
| location: | Rural, Rural Subdivision |
| saleRent: | For Sale |
| amenities: | 1st Bdrm En Suite, Attic Pull Down Stairs, Breakfast Bar, Cable Ready, Ceiling Fan(s), Closet(s) Walk-in, Detector-Smoke, Dryer Hook Up Gas/Elec, Foyer Entry, Garage Door Opener, Landscaped, Patio Open, Porch Covered, Range/Oven Hk Up Gas/Elec, Storm Doors, Stand Up Shower, Tub/Shower Combination, Main Level Bedroom Suite, Great Room, Main Floor Laundry, Washer Hook-Up |
| auctionYN: | no |
| fireplace: | None |
| lotNumber: | 240 |
| plattedYN: | yes |
| basementYN: | No |
| elementary: | Coesse |
| garageSqft: | 456 |
| garageType: | Attached |
| gasCompany: | NIPSCO |
| highSchool: | Columbia City |
| roadAccess: | City |
| squareFeet: | 1828 |
| annualTaxes: | 2142.4 |
| crossStreet: | E. Whispering Trail |
| heatinGFuel: | Gas, Forced Air |
| parcelNumId: | 92-05-07-407-240.001-014 |
| roadSurface: | Paved |
| seaWallType: | None |
| 1stBdrmLevel: | Main |
| 1stBdrmWidth: | 13 |
| 2ndBdrmLevel: | Main |
| 2ndBdrmWidth: | 11 |
| 3rdBdrmLevel: | Upper |
| 3rdBdrmWidth: | 16 |
| cableCompany: | DirectTV |
| countyZoning: | R3 |
| kitchenLevel: | Main |
| kitchenWidth: | 10 |
| laundryLevel: | Main |
| middleSchool: | Indian Springs |
| outbuilding1: | None |
| roofMaterial: | Shingle |
| saleIncludes: | Dishwasher, Microwave, Refrigerator, Washer, Window Treatments, Dryer-Electric, Ice Maker, Oven-Electric, Range-Electric, Water Heater Electric, Water Softener-Owned |
| waterCompany: | Columbia City Municipal |
| waterUtility: | City |
| 1stBdrmLength: | 15 |
| 2ndBdrmLength: | 12 |
| 3rdBdrmLength: | 21 |
| kitchenLength: | 11 |
| numTotalRooms: | 6 |
| sectionNumber: | 4 |
| waterFeatures: | None |
| lotDescription: | Slope, Planned Unit Development, 0-2.9999 |
| otherFeesPrice: | 53 |
| schoolDistrict: | Whitley CO Cons Schools |
| commonAmenities: | Playground, Swing Set |
| electricCompany: | REMC |
| garageNumOfCars: | 2 |
| newConstruction: | No |
| onlineAuctionYN: | No |
| breakfastRmLevel: | Main |
| breakfastRmWidth: | 11 |
| insideCityLimits: | No |
| laundryRoomWidth: | 5 |
| plannedUnitDevYN: | no |
| yearTaxesPayable: | 2023 |
| breakfastRmLength: | 10 |
| laundryRoomLength: | 7 |
| legalDescription1: | E PT LOT 240 .147A EAGLE GLEN SECTION 4 |
| statusCategoryMls: | Sold |
| assocDuesFrequency: | Annually |
| basementFoundation: | Slab |
| livingGreatRmLevel: | Main |
| livingGreatRmWidth: | 15 |
| offStreetParkingYN: | yes |
| otherFeesFrequency: | Annually |
| addressSearchNumber: | 318 |
| assocRestrictionsYN: | yes |
| enrgyEffcntWinDoors: | Double Pane Windows, Storm Doors |
| livingGreatRmLength: | 18 |
| associationDuesPrice: | 35 |
| directionsToProperty: | 30 W. to SR 205, right to Eagle Glen, rt on Eagle Glen Trail to Whispering Trail, left to pumpkin Ridge Ct, left to home on left |
| improvmntsInLast5Yrs: | Yes |
| investmentPropertyYN: | no |
| aboveGradeFinishedSqft: | 1828 |

Leave a Reply