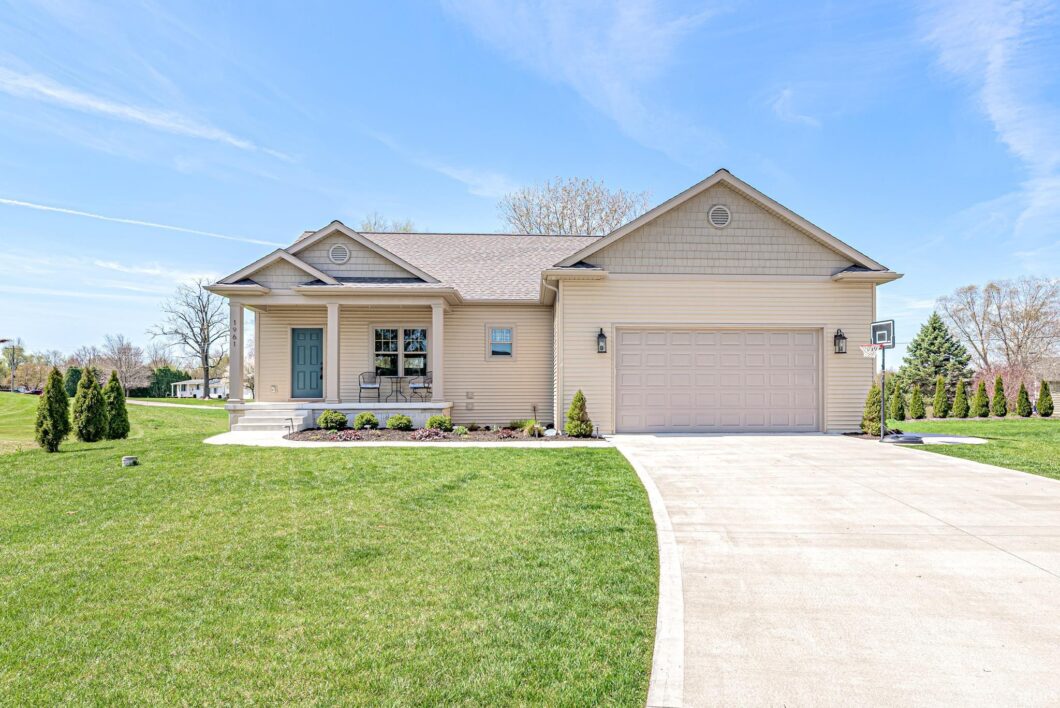
Stunning 4-year-old home in Stonehenge Village. Located on a quiet cul de sac and just minutes from Winona Lake, you will love this location next to hole #5 at Stonehenge Golf Course! Inside the home instantly impresses you with its welcoming foyer, cathedral ceilings, and large windows letting in tons of natural light. The open concept floor plan makes the layout extremely functional and also great for entertaining. The main level offers a spacious living room with gas fireplace, custom kitchen with soft close cabinets, solid surface countertops, and stainless-steel appliances, and a large master suite with board and batten accent wall, huge walk-in closet, soaking tub, and oversized double vanity. There is also a mud room/laundry room combo on the main level with a built-in bench, utility sink, & cabinets. Moving on to the walkout lower level you’ll find a second living space with sliding door going out to the patio & back yard, 2 additional bedrooms, flex space for storage or workout equipment, and a full bathroom. Outside offers a 2 story Trex deck and a spacious yard. This home has so much to offer and is better than new, be sure to check it out!
| Price: | $$399,900 |
| Address: | 1961 S Troon Road |
| City: | Winona Lake |
| County: | Kosciusko County |
| State: | Indiana |
| Subdivision: | Stonehenge |
| MLS: | 202405851 |
| Square Feet: | 2,608 |
| Acres: | 0.3 |
| Lot Square Feet: | 0.3 acres |
| Bedrooms: | 3 |
| Bathrooms: | 2 |
| zip: | 46590 |
| reoYN: | no |
| style: | One Story |
| vtURL: | https://www.propertypanorama.com/instaview/irmls/202405851 |
| exterior: | Vinyl |
| fipsCode: | 18085 |
| garageYN: | yes |
| location: | City/Town/Suburb |
| saleRent: | For Sale |
| amenities: | Ceiling-Cathedral, Ceiling Fan(s), Disposal, Dryer Hook Up Gas/Elec, Garden Tub, Range/Oven Hk Up Gas/Elec, Split Br Floor Plan, Main Level Bedroom Suite |
| auctionYN: | no |
| fireplace: | Living/Great Rm, Gas Log |
| lotNumber: | 20 |
| plattedYN: | yes |
| basementYN: | Yes |
| cityZoning: | R1 |
| elementary: | Jefferson |
| garageSqft: | 576 |
| garageType: | Attached |
| highSchool: | Warsaw |
| roadAccess: | City |
| squareFeet: | 2758 |
| annualTaxes: | 3202 |
| heatinGFuel: | Gas, Forced Air |
| parcelNumId: | 43-11-23-200-723.000-033 |
| roadSurface: | Paved |
| 1stBdrmLevel: | Main |
| 1stBdrmWidth: | 12 |
| 2ndBdrmLevel: | Lower |
| 2ndBdrmWidth: | 11 |
| 3rdBdrmLevel: | Lower |
| 3rdBdrmWidth: | 12 |
| kitchenLevel: | Main |
| kitchenWidth: | 10 |
| laundryLevel: | Main |
| middleSchool: | Lakeview |
| outbuilding1: | None |
| roofMaterial: | Dimensional Shingles |
| saleIncludes: | Dishwasher, Microwave, Refrigerator, Oven-Gas, Range-Gas, Water Softener-Owned |
| waterUtility: | Well |
| 1stBdrmLength: | 14 |
| 2ndBdrmLength: | 11 |
| 3rdBdrmLength: | 12 |
| familyRmLevel: | Lower |
| familyRmWidth: | 18 |
| kitchenLength: | 14 |
| numTotalRooms: | 10 |
| familyRmLength: | 19 |
| lotDescription: | Level |
| schoolDistrict: | Warsaw Community |
| commonAmenities: | Golf Course |
| garageNumOfCars: | 2 |
| newConstruction: | No |
| numOfFireplaces: | 1 |
| basementMaterial: | Poured Concrete |
| breakfastRmLevel: | Main |
| breakfastRmWidth: | 11 |
| insideCityLimits: | Yes |
| plannedUnitDevYN: | no |
| yearTaxesPayable: | 2023 |
| breakfastRmLength: | 11 |
| legalDescription1: | 006-116-094- Lot 20 Stonehenge Village |
| statusCategoryMls: | Sold |
| assocDuesFrequency: | Annually |
| basementFoundation: | Walk-Out Basement, Finished |
| livingGreatRmLevel: | Main |
| livingGreatRmWidth: | 24 |
| offStreetParkingYN: | yes |
| addressSearchNumber: | 1961 |
| assocRestrictionsYN: | yes |
| livingGreatRmLength: | 18 |
| totalNumRmsBelowGrd: | 4 |
| associationDuesPrice: | 120 |
| directionsToProperty: | Pierceton Rd to 275 E, first left on Turnberry, right on Troon |
| improvmntsInLast5Yrs: | Yes |
| investmentPropertyYN: | no |
| aboveGradeFinishedSqft: | 1412 |

Leave a Reply