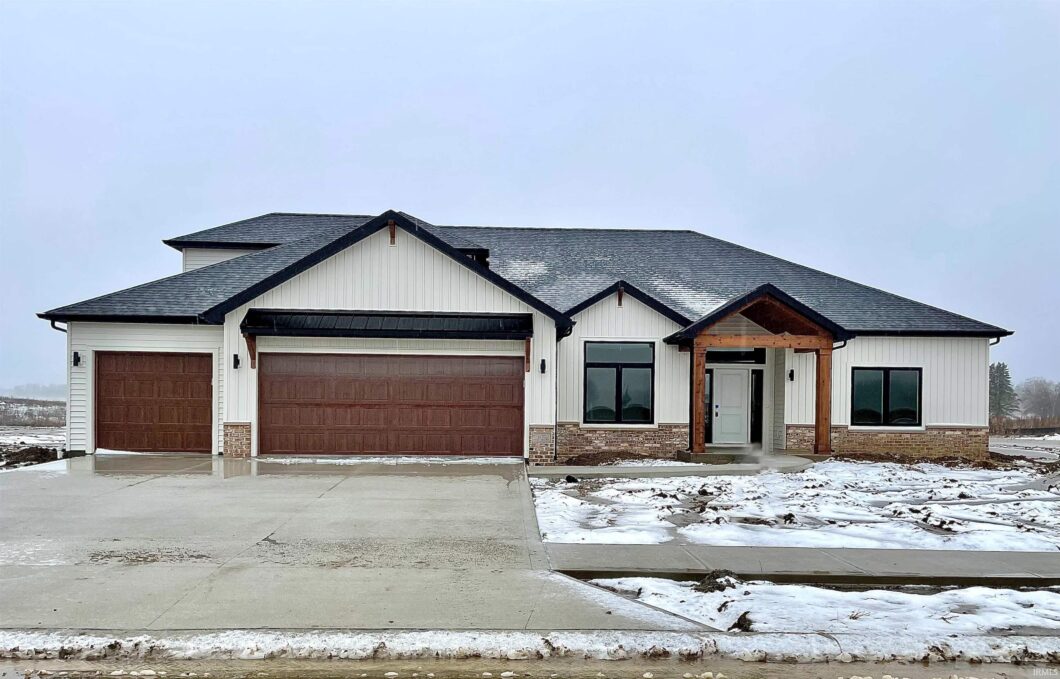
Come See this Brand New Custom home in our newest country setting subdivision Quinlado, which is located in the Award Winning NWAC (Carroll) school district! Look no further, this custom spacious 2300 sq ft Ranch with 600 sq ft upper Loft with bedroom and bath has everything you need and more! This home features 4 bedrooms, 3 bathrooms, large Master suite with attached laundry, Den or 5th bedroom, designated mudroom with walk-through laundry, walk-in closets, 3 car garage, 2-story great room with big bright windows and cozy gas modern fireplace, open-concept plan, large loft with bedroom and full bath. This home is a family’s dream with built-in luxury features including custom built kitchen and bath cabinets, large kitchen island, custom wood range hood, quartz countertops, built-ins, ceramic tile shower and freestanding tub in Master bath, custom ceilings, premium LVP waterproof flooring, custom mudroom lockers, full cedar entry porch and much more! Dishwasher, gas range and microwave are also included with home. Call for your tour today!
| Price: | $$509,900 |
| Address: | 2853 Mellow Court |
| City: | Fort Wayne |
| County: | Allen County |
| State: | Indiana |
| Subdivision: | Quinlado |
| MLS: | 202401104 |
| Square Feet: | 2,854 |
| Acres: | 0.349 |
| Lot Square Feet: | 0.349 acres |
| Bedrooms: | 5 |
| Bathrooms: | 3 |
| zip: | 46818 |
| hvac: | Ceiling Fan, High Efficiency Furnace |
| reoYN: | no |
| style: | One and Half Story |
| vtURL: | https://www.propertypanorama.com/instaview/irmls/202401104 |
| driveway: | Concrete |
| exterior: | Brick, Cedar, Vinyl |
| fipsCode: | 18003 |
| garageYN: | yes |
| location: | City/Town/Suburb |
| saleRent: | For Sale |
| amenities: | Attic Pull Down Stairs, Cable Ready, Ceiling-9+, Ceiling-Cathedral, Ceiling-Tray, Ceiling Fan(s), Closet(s) Walk-in, Countertops-Laminate, Countertops-Solid Surf, Detector-Carbon Monoxide, Detector-Smoke, Disposal, Dryer Hook Up Electric, Eat-In Kitchen, Foyer Entry, Garage Door Opener, Home Warranty Included, Kitchen Island, Open Floor Plan, Pantry-Walk In, Patio Open, Pocket Doors, Porch Covered, Range/Oven Hk Up Gas/Elec, Split Br Floor Plan, Twin Sink Vanity, Stand Up Shower, Tub and Separate Shower, Tub/Shower Combination, Main Level Bedroom Suite, Formal Dining Room, Great Room, Main Floor Laundry, Custom Cabinetry |
| auctionYN: | no |
| fireplace: | Living/Great Rm, Gas Log, Ventless |
| lotNumber: | 9 |
| plattedYN: | yes |
| basementYN: | No |
| elementary: | Arcola |
| garageSqft: | 759 |
| garageType: | Attached |
| gasCompany: | NIPSCO |
| highSchool: | Carroll |
| recRmLevel: | Upper |
| recRmWidth: | 15 |
| squareFeet: | 2854 |
| crossStreet: | Yellow River |
| heatinGFuel: | Gas, Forced Air |
| parcelNumId: | 02-06-35-127-002.000-049 |
| recRmLength: | 19 |
| 1stBdrmLevel: | Main |
| 1stBdrmWidth: | 15 |
| 2ndBdrmLevel: | Main |
| 2ndBdrmWidth: | 14 |
| 3rdBdrmLevel: | Main |
| 3rdBdrmWidth: | 11 |
| 4thBdrmLevel: | Upper |
| 4thBdrmWidth: | 11 |
| 5thBdrmLevel: | Main |
| 5thBdrmWidth: | 11 |
| cableCompany: | Comcast |
| kitchenLevel: | Main |
| kitchenWidth: | 12 |
| laundryLevel: | Main |
| middleSchool: | Carroll |
| outbuilding1: | None |
| roofMaterial: | Metal, Shingle |
| saleIncludes: | Dishwasher, Microwave, Range-Gas, Water Heater Electric, Water Softener-Owned |
| waterUtility: | Well |
| 1stBdrmLength: | 15 |
| 2ndBdrmLength: | 14 |
| 3rdBdrmLength: | 14 |
| 4thBdrmLength: | 12 |
| 5thBdrmLength: | 13 |
| diningRmLevel: | Main |
| diningRmWidth: | 9 |
| kitchenLength: | 16 |
| numTotalRooms: | 10 |
| sectionNumber: | 1 |
| diningRmLength: | 12 |
| lotDescription: | Level |
| schoolDistrict: | Northwest Allen County |
| electricCompany: | REMC |
| garageNumOfCars: | 3 |
| newConstruction: | Spec |
| numOfFireplaces: | 1 |
| laundryRoomWidth: | 6 |
| plannedUnitDevYN: | no |
| yearTaxesPayable: | 2023 |
| laundryRoomLength: | 8 |
| legalDescription1: | QUINLADO SEC 1 LOT 9 |
| statusCategoryMls: | Sold |
| assocDuesFrequency: | Annually |
| basementFoundation: | Slab |
| livingGreatRmLevel: | Main |
| livingGreatRmWidth: | 17 |
| offStreetParkingYN: | yes |
| addressSearchNumber: | 2853 |
| assocRestrictionsYN: | yes |
| livingGreatRmLength: | 21 |
| associationDuesPrice: | 400 |
| directionsToProperty: | Take Hadley Road to Roundabout by Bass Road. Take Yellow River exit. Go past O'Day Road and subdivision is on your right. Take 1st Left and follow street. Home is on the left. |
| investmentPropertyYN: | no |
| aboveGradeFinishedSqft: | 2854 |

Leave a Reply