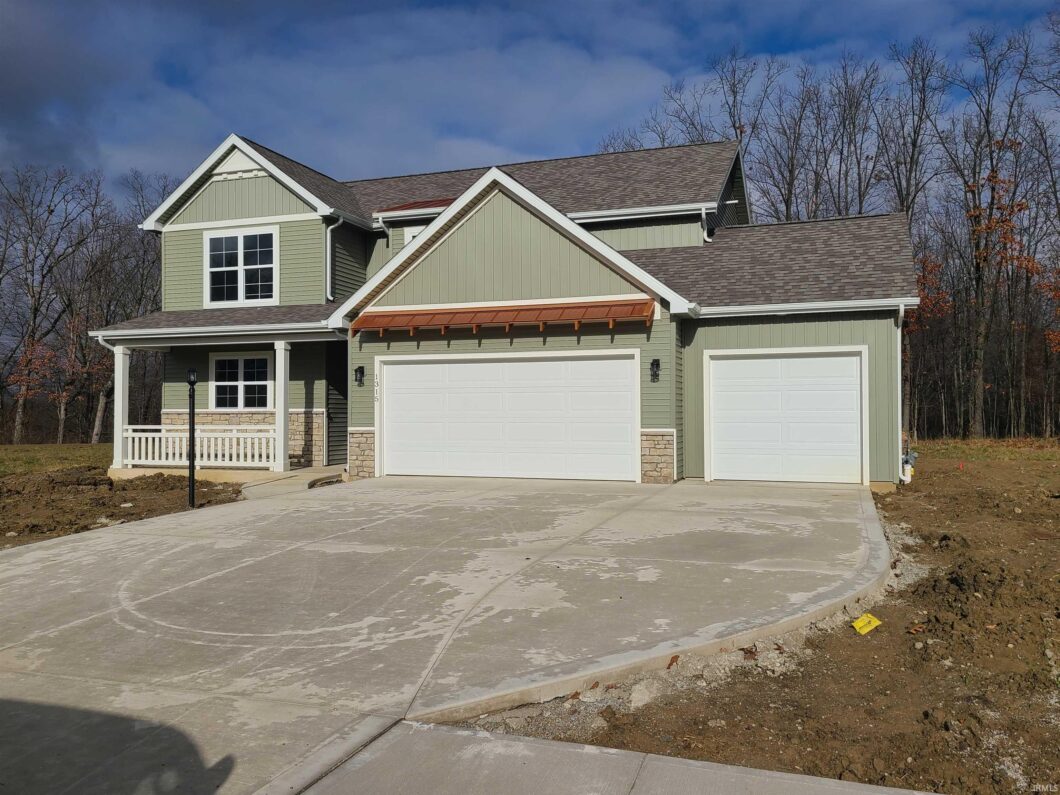
A Matt Lancia Signature Homes custom built house that backs up to a wooded 24 acre parcel. This 2266 sqft home includes many upgrades featuring built-in shelving, fireplace, granite countertops, built-in bench seats with storage, walk-in closets and some copper roof overhangs to name a few. Open concept on main level with vaulted ceiling in the living room. Large windows for plenty of natural light. Large patio in the back and spacious covered porch in the front. The 3 car garage has plenty of storage.
| Price: | $$369,911 |
| Address: | 1315 E Boulder Run |
| City: | Columbia City |
| County: | Whitley County |
| State: | Indiana |
| Subdivision: | Timbers Edge |
| MLS: | 202343661 |
| Square Feet: | 2,266 |
| Lot Square Feet: | 0 acres |
| Bedrooms: | 4 |
| Bathrooms: | 3 |
| Half Bathrooms: | 1 |
| zip: | 46725 |
| fence: | None |
| reoYN: | no |
| style: | Two Story |
| vtURL: | https://www.propertypanorama.com/instaview/irmls/202343661 |
| driveway: | Concrete |
| exterior: | Stone, Vinyl |
| fipsCode: | 18183 |
| garageYN: | yes |
| location: | City/Town/Suburb |
| saleRent: | For Sale |
| auctionYN: | no |
| fireplace: | Living/Great Rm, Gas Log, Vented |
| loftLevel: | Upper |
| loftWidth: | 10 |
| lotNumber: | 15 |
| plattedYN: | yes |
| basementYN: | No |
| cityZoning: | R3 |
| elementary: | Little Turtle |
| garageSqft: | 713 |
| garageType: | Attached |
| gasCompany: | NIPSCO |
| highSchool: | Columbia City |
| loftLength: | 13 |
| roadAccess: | City |
| squareFeet: | 2266 |
| annualTaxes: | 24 |
| heatinGFuel: | Gas, Forced Air |
| parcelNumId: | 92-06-12-313-015.000-004 |
| 1stBdrmLevel: | Main |
| 1stBdrmWidth: | 14 |
| 2ndBdrmLevel: | Main |
| 2ndBdrmWidth: | 12 |
| 3rdBdrmLevel: | Upper |
| 3rdBdrmWidth: | 11 |
| 4thBdrmLevel: | Upper |
| 4thBdrmWidth: | 11 |
| buildersName: | Matt Lancia Signature Homes, LLC |
| kitchenLevel: | Main |
| kitchenWidth: | 11 |
| laundryLevel: | Main |
| middleSchool: | Indian Springs |
| outbuilding1: | None |
| roofMaterial: | Asphalt |
| saleIncludes: | Dishwasher, Microwave, Range-Gas, Water Heater Gas |
| waterCompany: | Columbia City Municipal |
| waterUtility: | City |
| 1stBdrmLength: | 15 |
| 2ndBdrmLength: | 12 |
| 3rdBdrmLength: | 13 |
| 4thBdrmLength: | 11 |
| diningRmLevel: | Main |
| diningRmWidth: | 11 |
| kitchenLength: | 13 |
| numTotalRooms: | 9 |
| diningRmLength: | 12 |
| lotDescription: | Level |
| schoolDistrict: | Whitley CO Cons Schools |
| electricCompany: | REMC |
| garageNumOfCars: | 3 |
| newConstruction: | Custom |
| numOfFireplaces: | 1 |
| insideCityLimits: | Yes |
| laundryRoomWidth: | 7 |
| plannedUnitDevYN: | no |
| yearTaxesPayable: | 2023 |
| laundryRoomLength: | 9 |
| legalDescription1: | Lot 15 Timbers Edge |
| statusCategoryMls: | Sold |
| assocDuesFrequency: | Not Applicable |
| basementFoundation: | Slab |
| livingGreatRmLevel: | Main |
| livingGreatRmWidth: | 16 |
| addressSearchNumber: | 1315 |
| livingGreatRmLength: | 17 |
| directionsToProperty: | 100 South to Valley River Dr to Boulder Run |
| aboveGradeFinishedSqft: | 2266 |
Please sign up for a Listing Manager account below to inquire about this listing

Leave a Reply