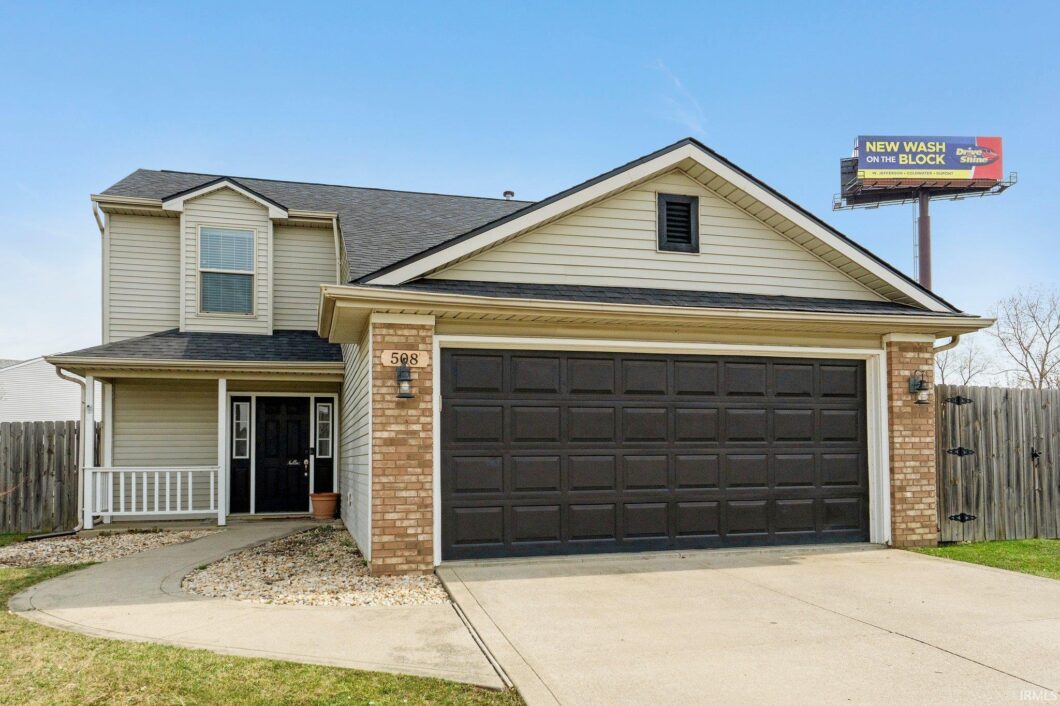
Listed by: MasonWolfe from Orizon Real Estate, Inc. Off: 260-248-8961
Welcome home! This 3 bedroom, 1.5 bath home is situated on a quiet cul de sac immediately connected to the pufferbelly trail. Amenities for this home include a 6ft privacy fence, upstairs laundry room, attached 2 car garage, an updated fire pit with plenty of space to host and a brand-new roof with a transferable lifetime warranty from Maumee River Roofing! 508 Wolverton Dr is a 1336 sq ft gem on just under a quarter acre lot. The second story laundry setup makes laundry day a breeze. This property is in the perfect location. Centrally located, only 12 minutes from downtown Ft Wayne, and minutes from I69, this property is the one for you!
© 2025 Indiana Regional Multiple Listing Service. IDX information provided by the Indiana Regional MLS. IDX information is provided exclusively for consumers' personal, non-commercial use and may not be used for any purpose other than to identify prospective properties consumers may be interested in purchasing. Data is deemed reliable but is not guaranteed accurate by the MLS. Listing information last updated: Friday, April 25th, 2025 - 12:06:57 AM.
Data services provided by IDX Broker
| Price: | $$234,500 |
| Address: | 508 Wolverton Drive |
| City: | Fort Wayne |
| County: | Allen County |
| State: | Indiana |
| Subdivision: | Stonefield |
| MLS: | 202513008 |
| Square Feet: | 1,336 |
| Acres: | 0.2 |
| Lot Square Feet: | 0.2 acres |
| Bedrooms: | 3 |
| Bathrooms: | 2 |
| Half Bathrooms: | 1 |
| zip: | 46825 |
| fence: | Privacy, Wood |
| reoYN: | no |
| style: | Two Story |
| vtURL: | https://www.propertypanorama.com/instaview/irmls/202513008 |
| driveway: | Concrete |
| exterior: | Brick, Vinyl |
| fipsCode: | 18003 |
| garageYN: | yes |
| location: | City/Town/Suburb, Near Airport, Near Walking Trail |
| saleRent: | For Sale |
| amenities: | 1st Bdrm En Suite, Attic Pull Down Stairs, Attic Storage, Cable Available, Closet(s) Walk-in, Countertops-Laminate, Detector-Smoke, Disposal, Dryer Hook Up Electric, Foyer Entry, Landscaped, Porch Covered, Range/Oven Hook Up Gas, Tub/Shower Combination |
| auctionYN: | no |
| fireplace: | None |
| lotNumber: | 131 |
| plattedYN: | yes |
| basementYN: | No |
| elementary: | Lincoln |
| garageSqft: | 440 |
| garageType: | Attached |
| gasCompany: | NIPSCO |
| highSchool: | Northrop |
| squareFeet: | 1336 |
| annualTaxes: | 2494.7 |
| crossStreet: | Stonefield Dr |
| heatinGFuel: | Gas, Forced Air |
| parcelNumId: | 02-07-14-384-011.000-073 |
| seaWallType: | None |
| 1stBdrmLevel: | Upper |
| 1stBdrmWidth: | 11 |
| 2ndBdrmLevel: | Upper |
| 2ndBdrmWidth: | 10 |
| 3rdBdrmLevel: | Upper |
| 3rdBdrmWidth: | 9 |
| cableCompany: | Comcast/Xfinity, Frontier |
| kitchenLevel: | Main |
| kitchenWidth: | 7 |
| laundryLevel: | Upper |
| middleSchool: | Shawnee |
| outbuilding1: | None |
| roofMaterial: | Shingle |
| saleIncludes: | Dishwasher, Refrigerator, Washer, Window Treatments, Dryer-Electric, Range-Gas, Water Heater Gas |
| waterCompany: | Fort Wayne City Utilities |
| waterUtility: | City |
| 1stBdrmLength: | 16 |
| 2ndBdrmLength: | 11 |
| 3rdBdrmLength: | 10 |
| kitchenLength: | 12 |
| numTotalRooms: | 6 |
| waterFeatures: | None |
| lotDescription: | Cul-De-Sac |
| schoolDistrict: | Fort Wayne Community |
| commonAmenities: | None |
| electricCompany: | Indiana Michigan Power |
| garageNumOfCars: | 2 |
| newConstruction: | No |
| basementMaterial: | Poured Concrete |
| laundryRoomWidth: | 4 |
| plannedUnitDevYN: | no |
| yearTaxesPayable: | 2025 |
| laundryRoomLength: | 6 |
| legalDescription1: | Stonefield Sec II Lot 131 |
| statusCategoryMls: | Active |
| assocDuesFrequency: | Annually |
| basementFoundation: | Slab |
| livingGreatRmLevel: | Main |
| livingGreatRmWidth: | 16 |
| addressSearchNumber: | 508 |
| assocRestrictionsYN: | yes |
| livingGreatRmLength: | 20 |
| associationDuesPrice: | 36.71 |
| directionsToProperty: | Ludwig to Stonefield. Left on Wolverton. Home at end of cul-de-sac. |
| aboveGradeFinishedSqft: | 1336 |


Leave a Reply