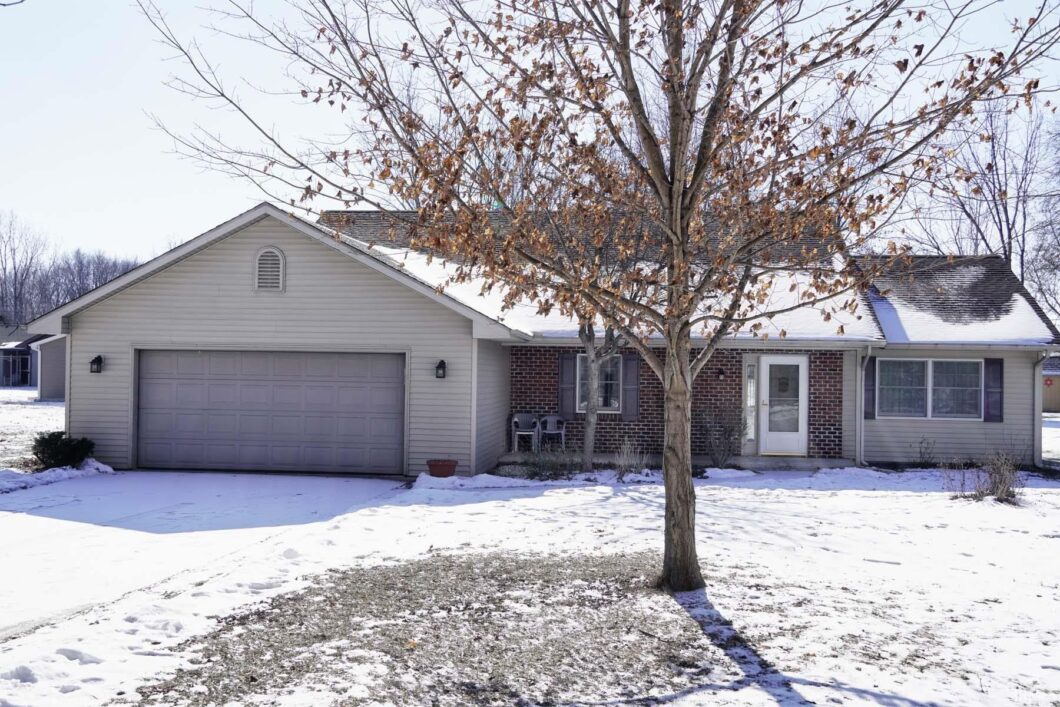
Listed by: GregoryFahl from Orizon Real Estate, Inc. Off: 260-248-8961
Come experience this quality built 1835 sq ft 3 bedroom 2 bath ranch with an oversized 2 car attached garage situated on a large partly wooded setting in a tranquil subdivision at the west edge of Columbia City. The open floor plan provides a spacious feeling as you enter the massive great room with a gas fireplace. The kitchen is open to the great room and has a center island that accommodates 5 included bar stools. Another excellent feature is the 19 X 16 primary bedroom with walk-in closet and roomy bathroom with a jet tub and separate shower. The primary bedroom accesses the 18 X 12 three season room on the south side of the house providing lots of natural lighting. The central air unit is approximately 2 years old. Possession at closing. This is an estate so no seller’s disclosure.
© 2025 Indiana Regional Multiple Listing Service. IDX information provided by the Indiana Regional MLS. IDX information is provided exclusively for consumers' personal, non-commercial use and may not be used for any purpose other than to identify prospective properties consumers may be interested in purchasing. Data is deemed reliable but is not guaranteed accurate by the MLS. Listing information last updated: Thursday, April 3rd, 2025 - 01:02:27 AM.
Data services provided by IDX Broker
| Price: | $$315,000 |
| Address: | 865 W Dogwood Drive |
| City: | Columbia City |
| County: | Whitley County |
| State: | Indiana |
| Subdivision: | Tanglewood |
| MLS: | 202502525 |
| Square Feet: | 1,835 |
| Acres: | 0.763 |
| Lot Square Feet: | 0.763 acres |
| Bedrooms: | 3 |
| Bathrooms: | 2 |
| zip: | 46725 |
| hvac: | Ceiling Fan |
| fence: | None |
| reoYN: | no |
| style: | One Story |
| vtURL: | https://www.propertypanorama.com/instaview/irmls/202502525 |
| driveway: | Concrete |
| exterior: | Brick, Vinyl |
| fipsCode: | 18183 |
| garageYN: | yes |
| location: | City/Town/Suburb |
| saleRent: | For Sale |
| amenities: | 1st Bdrm En Suite, Breakfast Bar, Ceiling Fan(s), Closet(s) Walk-in, Countertops-Laminate, Detector-Smoke, Disposal, Dryer Hook Up Gas/Elec, Eat-In Kitchen, Foyer Entry, Garage Door Opener, Jet Tub, Kitchen Island, Landscaped, Open Floor Plan, Porch Covered, Range/Oven Hk Up Gas/Elec, Six Panel Doors, Storm Doors, Twin Sink Vanity, Stand Up Shower, Tub and Separate Shower, Tub/Shower Combination, Main Level Bedroom Suite, Great Room, Main Floor Laundry, Washer Hook-Up |
| auctionYN: | no |
| fireplace: | Living/Great Rm, Gas Log, One, Vented |
| lotNumber: | 13 |
| plattedYN: | yes |
| basementYN: | No |
| cityZoning: | R1 |
| elementary: | Little Turtle |
| garageSqft: | 720 |
| garageType: | Attached |
| gasCompany: | NIPSCO |
| highSchool: | Columbia City |
| roadAccess: | City |
| squareFeet: | 1835 |
| annualTaxes: | 2895.02 |
| crossStreet: | Business 30 West |
| extraRmDesc: | 3 Season Room |
| heatinGFuel: | Gas, Forced Air |
| parcelNumId: | 92-06-10-723-013.000-004 |
| roadSurface: | Asphalt |
| seaWallType: | None |
| 1stBdrmLevel: | Main |
| 1stBdrmWidth: | 16 |
| 2ndBdrmLevel: | Main |
| 2ndBdrmWidth: | 12 |
| 3rdBdrmLevel: | Main |
| 3rdBdrmWidth: | 12 |
| extraRmLevel: | Main |
| extraRmWidth: | 12 |
| kitchenLevel: | Main |
| kitchenWidth: | 11 |
| laundryLevel: | Main |
| middleSchool: | Indian Springs |
| outbuilding1: | Shed |
| roofMaterial: | Shingle |
| saleIncludes: | Dishwasher, Microwave, Refrigerator, Washer, Window Treatments, Dryer-Electric, Ice Maker, Kitchen Exhaust Hood, Oven-Electric, Range-Electric, Water Heater Gas, Water Softener-Owned, Window Treatment-Blinds |
| waterCompany: | Columbia City Municipal |
| waterUtility: | City |
| 1stBdrmLength: | 19 |
| 2ndBdrmLength: | 12 |
| 3rdBdrmLength: | 12 |
| extraRmLength: | 18 |
| kitchenLength: | 13 |
| numTotalRooms: | 7 |
| sectionNumber: | 10 |
| waterFeatures: | None |
| lotDescription: | Level, Partially Wooded, 0-2.9999 |
| otherFeesPrice: | 70 |
| schoolDistrict: | Whitley CO Cons Schools |
| commonAmenities: | None |
| electricCompany: | REMC |
| garageNumOfCars: | 2 |
| newConstruction: | No |
| numOfFireplaces: | 1 |
| onlineAuctionYN: | No |
| insideCityLimits: | Yes |
| laundryRoomWidth: | 7 |
| outbuilding1Sqft: | 144 |
| plannedUnitDevYN: | no |
| yearTaxesPayable: | 2025 |
| laundryRoomLength: | 8 |
| legalDescription1: | lot 13 Tanglewood |
| statusCategoryMls: | Sold |
| assocDuesFrequency: | Not Applicable |
| basementFoundation: | Slab |
| livingGreatRmLevel: | Main |
| livingGreatRmWidth: | 14 |
| offStreetParkingYN: | yes |
| otherFeesFrequency: | Annually |
| addressSearchNumber: | 865 |
| enrgyEffcntWinDoors: | Double Pane Windows, Storm Doors |
| livingGreatRmLength: | 30 |
| directionsToProperty: | US 30 West to W. Lincolnway turn left, Lincolway to right on Business 30 W., turn right on S. Briarwood Ln/veer left on Dogwood Dr. to home on the left |
| improvmntsInLast5Yrs: | Yes |
| investmentPropertyYN: | no |
| aboveGradeFinishedSqft: | 1835 |


Leave a Reply