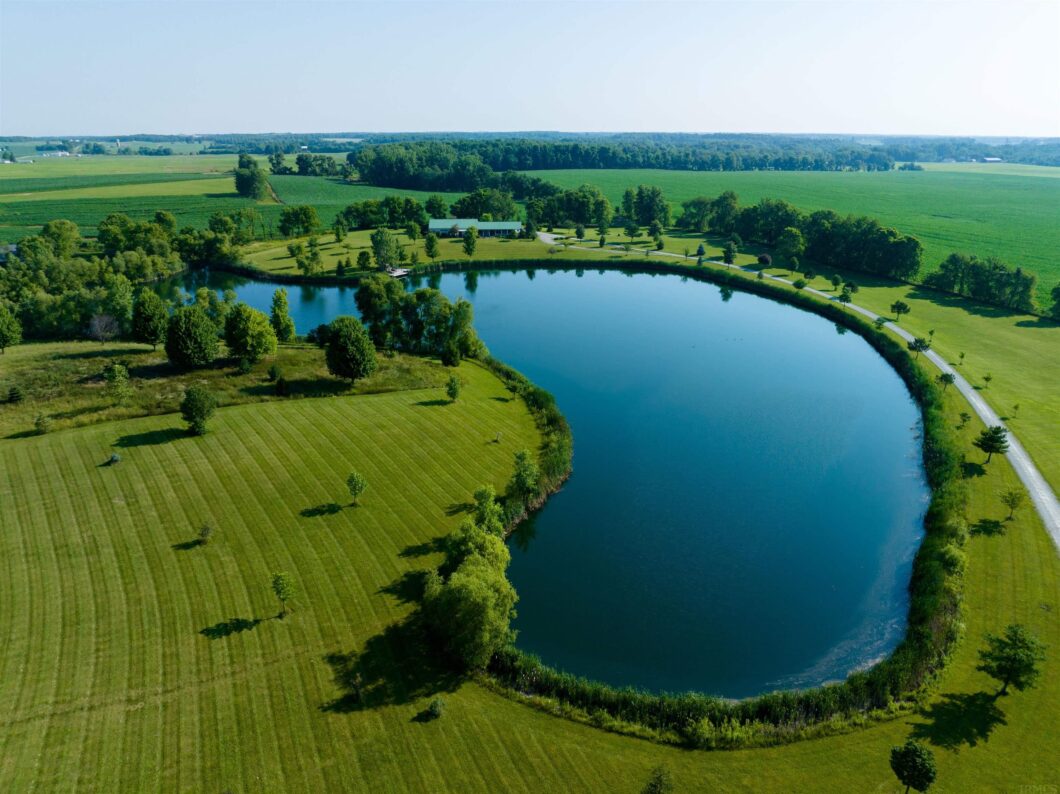
One of a kind personal paradise. 21.72 rolling acres with a nearly 7 acre spring fed stocked lake for boating, swimming and fishing. The custom 2650 sqft home sits atop a hill overlooking the scenic property and includes an additional 400 sqft of living ready to finish. 2500 additional sqft of insulated and drywalled storage and garage space. All on one level, this open concept 3 bed/2 bath home includes a large designer island with hickory cabinets, walnut counter tops, soft close cabinets. Natural wood throughout the home. Large main bed/bath includes double closets and sinks. Mechanical room includes a NEW geothermal unit for heating and cooling, duel hot water tanks and Pex Manabloc system. You will enjoy the openness and warmth of this home with 10 foot ceilings, open kitchen, dining and living combination, wood compliments on some walls and ceilings, wonderful natural light, and inviting colors. The laundry/pantry is extraordinary with shelving from floor to ceiling for storage. There is also fiber optic high speed internet. The wrap around front porch covers the house entry, and extends completely across the front overlooking the lake. There are over 100 trees of various varieties planted on this scenic property, and the views and privacy must be seen to truly appreciate. Too many special features to list! Utility average only $200.
| Price: | $$819,000 |
| Address: | 2238 E SR 14 |
| City: | Silver Lake |
| County: | Kosciusko County |
| State: | Indiana |
| Zip Code: | 46982 |
| Subdivision: | None |
| MLS: | 202337706 |
| Year Built: | 2006 |
| Square Feet: | 2,650 |
| Acres: | 21.720 |
| Lot Square Feet: | 21.720 acres |
| Bedrooms: | 3 |
| Bathrooms: | 2 |
| 1stBdrmLength: | 17 |
| 1stBdrmLevel: | Main |
| 1stBdrmWidth: | 15 |
| 2ndBdrmLength: | 14 |
| 2ndBdrmLevel: | Main |
| 2ndBdrmWidth: | 11 |
| 3rdBdrmLength: | 14 |
| 3rdBdrmLevel: | Main |
| 3rdBdrmWidth: | 11 |
| aboveGradeFinishedSqft: | 2650 |
| aboveGradeUnfinSqft: | 400 |
| addressSearchNumber: | 2238 |
| amenities: | Ceiling Fan(s), Closet(s) Walk-in, Deck on Waterfront, Disposal, Eat-In Kitchen, Foyer Entry, Garage Door Opener, Jet/Garden Tub, Kitchen Island, Landscaped, Natural Woodwork, Range/Oven Hook Up Elec |
| annualTaxes: | 3498 |
| architecturalStyle: | Pole Barn |
| assocDuesFrequency: | Not Applicable |
| auctionYN: | no |
| basementFoundation: | Slab |
| basementYN: | No |
| cooling: | Geothermal |
| crossStreet: | Packerton Rd |
| denLength: | 13 |
| denLevel: | Main |
| denWidth: | 10 |
| diningRmLength: | 18 |
| diningRmLevel: | Main |
| diningRmWidth: | 12 |
| directionsToProperty: | ST RD 14 just east of Packerton Rd. |
| dom: | 56 |
| driveway: | Stone |
| elementary: | Claypool |
| exterior: | Metal |
| fipsCode: | 18085 |
| fireplaceYN: | no |
| garageNumOfCars: | 4 |
| garageSqft: | 2442 |
| garageType: | Attached |
| garageYN: | yes |
| heatinGFuel: | Electric, Geothermal |
| highSchool: | Warsaw |
| improvmntsInLast5Yrs: | Yes |
| kitchenLength: | 21 |
| kitchenLevel: | Main |
| kitchenWidth: | 14 |
| lakeType: | Other |
| laundryLevel: | Main |
| laundryRoomLength: | 7 |
| laundryRoomWidth: | 8 |
| legalDescription1: | 019-071-001-PT S 1/2 SW 6-30-7 21.72A |
| livingGreatRmLength: | 27 |
| livingGreatRmLevel: | Main |
| livingGreatRmWidth: | 18 |
| location: | Rural |
| lotDescription: | Rolling, Waterfront, 15+, Lake |
| lvtDate: | 2023-10-13T00:00:00+00:00 |
| middleSchool: | Lakeview |
| newConstruction: | No |
| numTotalRooms: | 8 |
| outbuilding1: | Shed |
| outbuilding1Sqft: | 168 |
| outbuilding2: | Garden Shed |
| outbuilding2Sqft: | 192 |
| parcelNumId: | 43-19-06-300-042.000-009 |
| plannedUnitDevYN: | no |
| plattedYN: | yes |
| poolYN: | no |
| reoYN: | no |
| roofMaterial: | Metal |
| saleIncludes: | Dishwasher, Microwave, Washer, Dryer-Electric, Window Treatment-Blinds, Wine Chiller |
| saleRent: | For Sale |
| schoolDistrict: | Warsaw Community |
| sewer: | Septic |
| squareFeet: | 3050 |
| statusCategoryMls: | Active |
| style: | One Story |
| township: | Jackson |
| vtURL: | https://www.propertypanorama.com/instaview/irmls/202337706 |
| waterFeatures: | Pier/Dock, Private Beach |
| waterFrontage: | 2500 |
| waterName: | Private Lake |
| waterType: | Lake |
| waterUtility: | Well |
| waterfrontYN: | yes |
| yearTaxesPayable: | 2023 |
| zip: | 46982 |

Leave a Reply