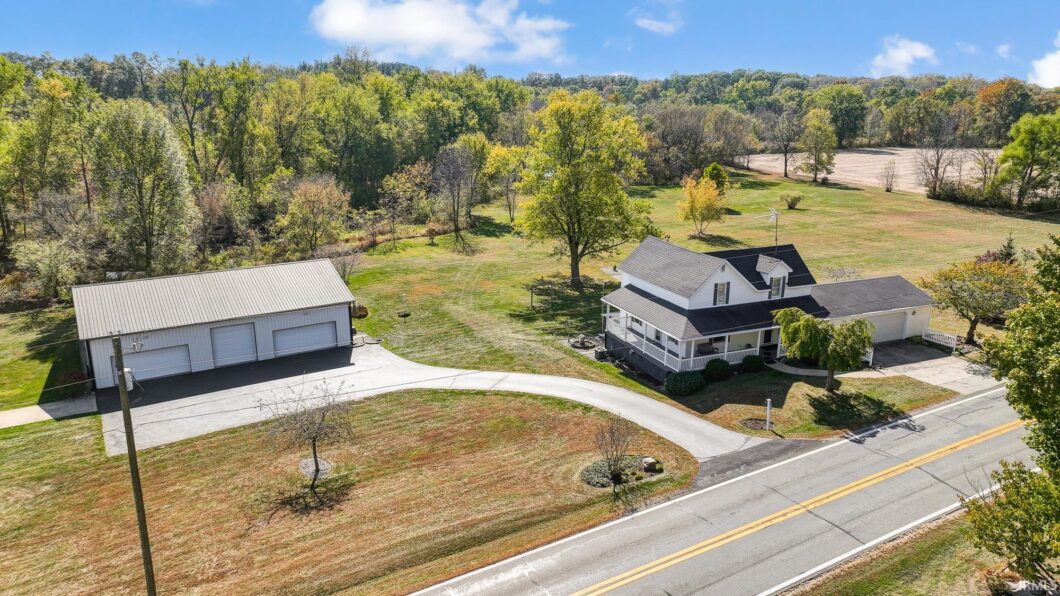
Listed by: GregoryFahl from Orizon Real Estate, Inc. Off: 260-248-8961
Start Showing Date: 11/6/2024 If your dream is to move to the country and own a small farm with a mixture of recreational, hunting and tillable land bordering all along the Eel River, this 26 acre mini farm will provide all of that and more. The 3 bedroom, 2 1/2 bath farm home with oversized 2 car attached garage and partly finished walkout basement has been lovingly maintained by the current owners for the past 34 years. The 40 x 64 modern pole barn built in 2000 will provide shelter for the farm and yard equipment, R.V., and accommodate the storage for the canoe to travel down the Eel River and other hobby items. The hot tub and private back patio are perfect for relaxing and savoring beauty of the back acreage. Approximately 8 acres have been farmed but there is no existing contract currently with the neighboring farmer.
© 2025 Indiana Regional Multiple Listing Service. IDX information provided by the Indiana Regional MLS. IDX information is provided exclusively for consumers' personal, non-commercial use and may not be used for any purpose other than to identify prospective properties consumers may be interested in purchasing. Data is deemed reliable but is not guaranteed accurate by the MLS. Listing information last updated: Tuesday, January 14th, 2025 - 12:01:58 AM.
Data services provided by IDX Broker
| Price: | $$469,900 |
| Address: | 8021 W ST 14 |
| City: | South Whitley |
| County: | Whitley County |
| State: | Indiana |
| Subdivision: | None |
| MLS: | 202441818 |
| Square Feet: | 2,016 |
| Acres: | 26 |
| Lot Square Feet: | 26 acres |
| Bedrooms: | 3 |
| Bathrooms: | 3 |
| Half Bathrooms: | 1 |
| zip: | 46787 |
| hvac: | Ceiling Fan |
| fence: | Chain Link, Pet Fence |
| reoYN: | no |
| style: | Two Story |
| vtURL: | https://player.vimeo.com/video/1021796486?byline=0&title=0&owner=0&name=0&logos=0&profile=0&profilepicture=0&vimeologo=0&portrait=0 |
| denLevel: | Main |
| denWidth: | 11 |
| driveway: | Asphalt, Concrete |
| exterior: | Vinyl |
| fipsCode: | 18183 |
| garageYN: | yes |
| location: | Rural |
| saleRent: | For Sale |
| amenities: | Hot Tub/Spa, 1st Bdrm En Suite, Built-In Bookcase, Ceiling Fan(s), Chair Rail, Countertops-Laminate, Crown Molding, Deck Covered, Detector-Carbon Monoxide, Detector-Smoke, Disposal, Dryer Hook Up Gas/Elec, Firepit, Garage Door Opener, Landscaped, Laundry-Chute, Patio Open, Porch Covered, Range/Oven Hk Up Gas/Elec, Split Br Floor Plan, Storm Doors, Utility Sink, RV Parking, Stand Up Shower, Washer Hook-Up, Garage Utilities |
| auctionYN: | no |
| denLength: | 11 |
| fireplace: | None |
| loftLevel: | Upper |
| loftWidth: | 13 |
| parcelId2: | 92-08-05-000-214.000-001 |
| plattedYN: | yes |
| basementYN: | Yes |
| elementary: | South Whitley |
| garageSqft: | 609 |
| garageType: | Attached |
| gasCompany: | NIPSCO |
| highSchool: | Whitko |
| loftLength: | 15 |
| roadAccess: | State |
| squareFeet: | 2464 |
| annualTaxes: | 2342.08 |
| extraRmDesc: | Office |
| heatinGFuel: | Gas, Forced Air |
| parcelNumId: | 92-08-05-000-211.000-001 |
| roadSurface: | Asphalt |
| seaWallType: | None |
| 1stBdrmLevel: | Main |
| 1stBdrmWidth: | 10 |
| 2ndBdrmLevel: | Upper |
| 2ndBdrmWidth: | 9 |
| 3rdBdrmLevel: | Upper |
| 3rdBdrmWidth: | 7 |
| countyZoning: | A1 |
| extraRmLevel: | Lower |
| extraRmWidth: | 16 |
| kitchenLevel: | Main |
| kitchenWidth: | 14 |
| laundryLevel: | Lower |
| middleSchool: | Whitko |
| outbuilding1: | Barn |
| roofMaterial: | Shingle |
| saleIncludes: | Dishwasher, Microwave, Refrigerator, Washer, Window Treatments, Dryer-Gas, Freezer, Ice Maker, Oven-Gas, Range-Gas, Water Heater Electric, Water Heater Tankless, Water Softener-Owned, Window Treatment-Blinds |
| waterCompany: | Other |
| waterUtility: | Well |
| 1stBdrmLength: | 15 |
| 2ndBdrmLength: | 17 |
| 3rdBdrmLength: | 17 |
| extraRmLength: | 13 |
| kitchenLength: | 15 |
| numTotalRooms: | 6 |
| sectionNumber: | 5 |
| waterFeatures: | None |
| lotDescription: | Irregular, Partially Wooded, Rolling, Waterfront, Flood Plain, 15+ |
| otherFeesPrice: | 70 |
| schoolDistrict: | Whitko |
| commonAmenities: | None |
| electricCompany: | Northeastern REMC |
| energyEfficient: | Thermostat/Controllers |
| garageNumOfCars: | 2 |
| newConstruction: | No |
| onlineAuctionYN: | No |
| basementMaterial: | Block, Poured Concrete |
| laundryRoomWidth: | 7 |
| outbuilding1Sqft: | 2400 |
| plannedUnitDevYN: | no |
| yearTaxesPayable: | 2024 |
| laundryRoomLength: | 13 |
| legalDescription1: | PT SE4 S5 T30 R8 2.3145A, MID PT SE4 S RD S5 T30 R8 10.4A, N PT NE4 NE4 NRD S8 T30 R8 10.600A, SE COR SE4 EX2.145A S5 T30 R8 2.855A |
| statusCategoryMls: | Sold |
| assocDuesFrequency: | Not Applicable |
| basementFoundation: | Full Basement, Walk-Out Basement, Partially Finished |
| livingGreatRmLevel: | Main |
| livingGreatRmWidth: | 13 |
| offStreetParkingYN: | yes |
| otherFeesFrequency: | Annually |
| addressSearchNumber: | 8021 |
| enrgyEffcntWinDoors: | Double Pane Windows, Storm Doors |
| livingGreatRmLength: | 15 |
| totalNumRmsBelowGrd: | 2 |
| directionsToProperty: | From South Whitley: South on SR 14, just past Collamer to property on the left |
| investmentPropertyYN: | no |
| aboveGradeFinishedSqft: | 1568 |


Leave a Reply