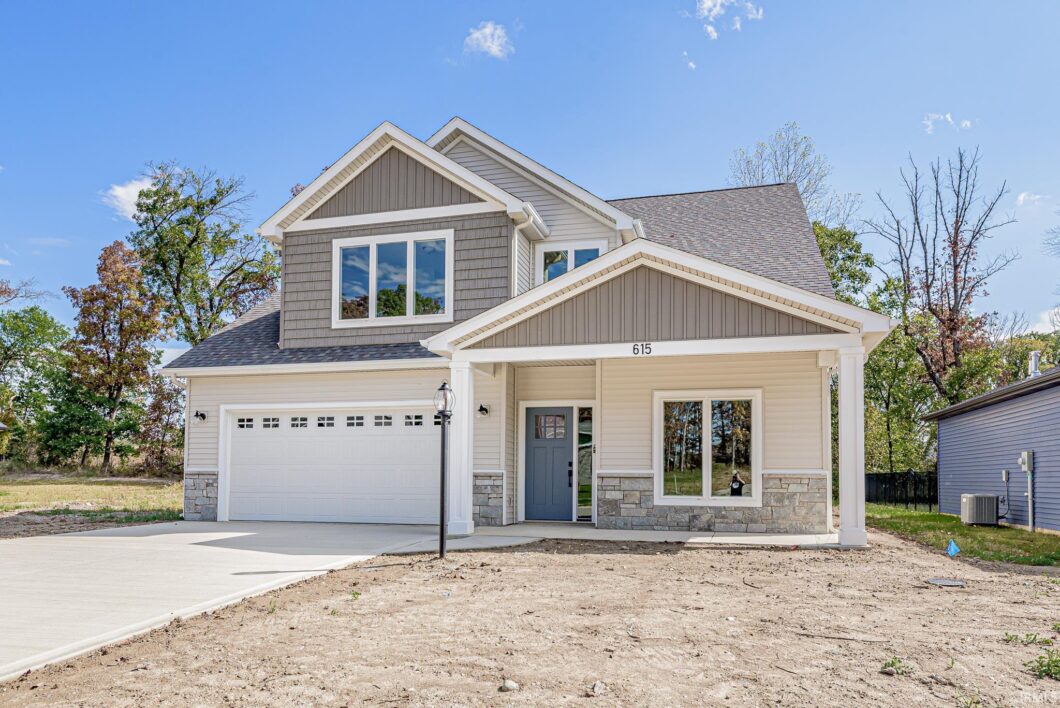
Listed by: BrooksLangeloh from Orizon Real Estate, Inc. Off: 260-248-8961
Gorgeous new construction home in Timbers Edge! You will love every aspect of this home; from the abundant space to the finishes. Inside the home welcomes you with an inviting two story foyer and open concept floor-plan. On the main level there is a spacious living room with gas fireplace, eat-in kitchen with island and pantry, den that could be used as a flex space, and a super functional laundry room/mudroom combo off the garage with built in lockers and utility sink. Upstairs is just as spacious with a nice landing overlooking the foyer, a huge master suite with a double decker walk-in closet, and 3 additional bedrooms. Features of the home include: LVP flooring, stylish gold hardware and lighting, large storage closet under the stairs + upstairs hallway, and 10 ft bump out in the garage. This home has so much to offer, schedule your tour today!
© 2024 Indiana Regional Multiple Listing Service. IDX information provided by the Indiana Regional MLS. IDX information is provided exclusively for consumers' personal, non-commercial use and may not be used for any purpose other than to identify prospective properties consumers may be interested in purchasing. Data is deemed reliable but is not guaranteed accurate by the MLS. Listing information last updated: Monday, October 28th, 2024 - 12:36:23 AM.
Data services provided by IDX Broker
| Price: | $$344,900 |
| Address: | 615 S Valley River Drive |
| City: | Columbia City |
| County: | Whitley County |
| State: | Indiana |
| Subdivision: | Timbers Edge |
| MLS: | 202437618 |
| Square Feet: | 2,412 |
| Lot Square Feet: | 0 acres |
| Bedrooms: | 4 |
| Bathrooms: | 3 |
| Half Bathrooms: | 1 |
| zip: | 46725 |
| reoYN: | no |
| style: | Two Story |
| vtURL: | https://www.propertypanorama.com/instaview/irmls/202437618 |
| exterior: | Vinyl |
| fipsCode: | 18183 |
| garageYN: | yes |
| location: | City/Town/Suburb |
| saleRent: | For Sale |
| auctionYN: | no |
| fireplace: | Living/Great Rm |
| lotNumber: | 5 |
| plattedYN: | yes |
| basementYN: | No |
| elementary: | Little Turtle |
| garageSqft: | 460 |
| garageType: | Attached |
| highSchool: | Columbia City |
| squareFeet: | 2412 |
| annualTaxes: | 20 |
| extraRmDesc: | Office |
| heatinGFuel: | Gas, Forced Air |
| parcelNumId: | 92-06-12-313-005.000-004 |
| 1stBdrmLevel: | Upper |
| 1stBdrmWidth: | 15 |
| 2ndBdrmLevel: | Upper |
| 2ndBdrmWidth: | 10 |
| 3rdBdrmLevel: | Upper |
| 3rdBdrmWidth: | 11 |
| 4thBdrmLevel: | Upper |
| 4thBdrmWidth: | 12 |
| extraRmLevel: | Main |
| extraRmWidth: | 11 |
| kitchenLevel: | Main |
| kitchenWidth: | 10 |
| laundryLevel: | Main |
| middleSchool: | Indian Springs |
| outbuilding1: | None |
| saleIncludes: | Dishwasher, Microwave, Range-Electric |
| waterUtility: | City |
| 1stBdrmLength: | 19 |
| 2ndBdrmLength: | 15 |
| 3rdBdrmLength: | 11 |
| 4thBdrmLength: | 14 |
| diningRmLevel: | Main |
| diningRmWidth: | 10 |
| extraRmLength: | 11 |
| kitchenLength: | 13 |
| numTotalRooms: | 9 |
| diningRmLength: | 12 |
| lotDescription: | Level |
| schoolDistrict: | Whitley CO Cons Schools |
| garageNumOfCars: | 2 |
| newConstruction: | Spec |
| numOfFireplaces: | 1 |
| laundryRoomWidth: | 8 |
| plannedUnitDevYN: | no |
| yearTaxesPayable: | 2024 |
| laundryRoomLength: | 9 |
| legalDescription1: | Lot 5 Timbers Edge |
| statusCategoryMls: | Sold |
| assocDuesFrequency: | Not Applicable |
| basementFoundation: | Slab |
| livingGreatRmLevel: | Main |
| livingGreatRmWidth: | 17 |
| addressSearchNumber: | 615 |
| livingGreatRmLength: | 18 |
| directionsToProperty: | US 30 to 100 South, west to Valley River Dr. |
| aboveGradeFinishedSqft: | 2412 |


Leave a Reply