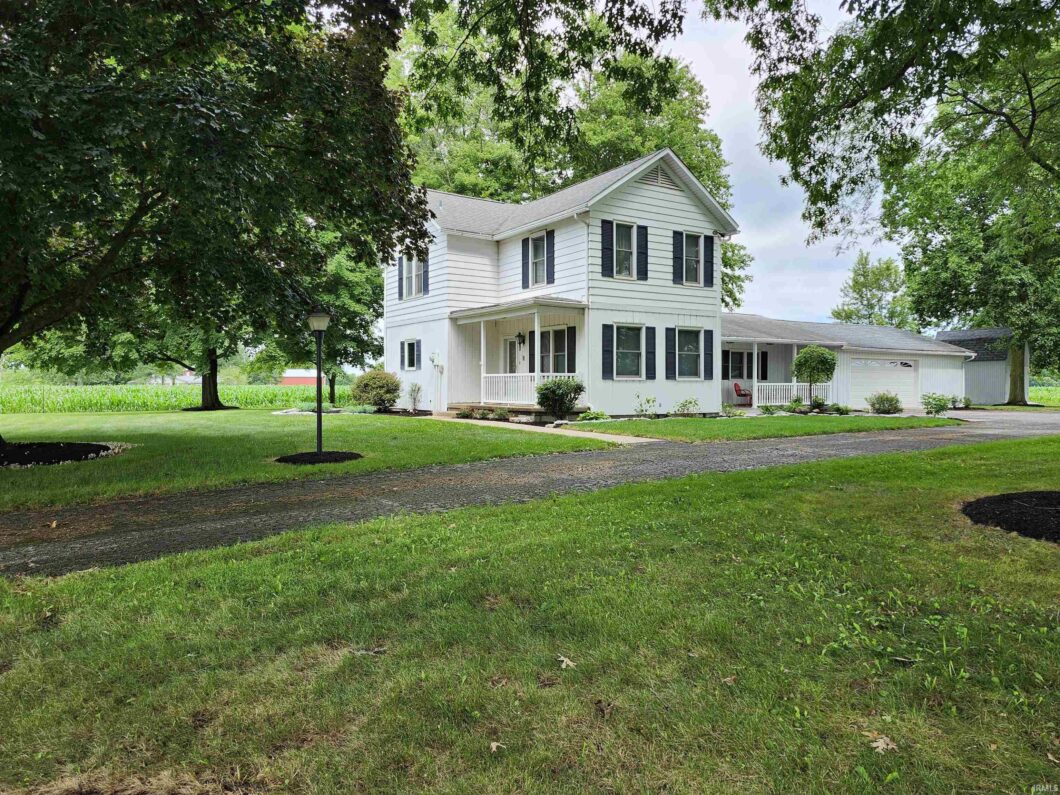
Listed by: GregoryFahl from Orizon Real Estate, Inc. Off: 260-248-8961
Start Showing Date: 9/24/2024 Come experience this lovingly cared for 3 bedroom farm home with a huge 2 car attached garage nestled upon a private and serene 1 acre partly wooded setting in Columbia Township south of Columbia City. With 2 living zones, besides the formal living there is a very large family room comfortably located next to the unusually large eat in kitchen with a center island and plenty of cabinets. Moving outside, the covered porch provides a relaxing spot to start your day and experience the solitude you will feel in this setting located on a lightly traveled county road. If you need a bit more storage the shed should be a perfect accent to the huge garage. The home will be available for possession at closing.
© 2024 Indiana Regional Multiple Listing Service. IDX information provided by the Indiana Regional MLS. IDX information is provided exclusively for consumers' personal, non-commercial use and may not be used for any purpose other than to identify prospective properties consumers may be interested in purchasing. Data is deemed reliable but is not guaranteed accurate by the MLS. Offer of compensation is made only to participants of the Indiana Regional Multiple Listing Service, LLC (IRMLS). The listing broker’s offer of compensation is made only to participants of the MLS where the listing is filed. Listing information last updated: Wednesday, October 9th, 2024 - 05:40:38 AM.
Data services provided by IDX Broker
| Price: | $$249,900 |
| Address: | 771 E 500 South |
| City: | Columbia City |
| County: | Whitley County |
| State: | Indiana |
| Subdivision: | None |
| MLS: | 202436256 |
| Square Feet: | 1,792 |
| Acres: | 1 |
| Lot Square Feet: | 1 acres |
| Bedrooms: | 3 |
| Bathrooms: | 2 |
| Half Bathrooms: | 1 |
| zip: | 46725 |
| fence: | None |
| reoYN: | no |
| style: | Two Story |
| vtURL: | https://www.propertypanorama.com/instaview/irmls/202436256 |
| driveway: | Asphalt |
| exterior: | Aluminum |
| fipsCode: | 18183 |
| garageYN: | yes |
| location: | Rural |
| saleRent: | For Sale |
| amenities: | Breakfast Bar, Closet(s) Walk-in, Countertops-Laminate, Detector-Smoke, Disposal, Dryer Hook Up Electric, Garage Door Opener, Kitchen Island, Landscaped, Patio Open, Porch Covered, Range/Oven Hook Up Elec, Storm Doors, Tub/Shower Combination, Workshop, Main Floor Laundry, Washer Hook-Up |
| auctionYN: | no |
| fireplace: | None |
| plattedYN: | yes |
| basementYN: | No |
| elementary: | Little Turtle |
| garageSqft: | 713 |
| garageType: | Attached |
| gasCompany: | None |
| highSchool: | Columbia City |
| roadAccess: | County |
| squareFeet: | 1792 |
| annualTaxes: | 428.52 |
| crossStreet: | SR 9 |
| heatinGFuel: | Electric, Baseboard, Ceiling |
| parcelNumId: | 92-06-35-000-205.000-003 |
| roadSurface: | Tar and Stone |
| seaWallType: | None |
| 1stBdrmLevel: | Upper |
| 1stBdrmWidth: | 14 |
| 2ndBdrmLevel: | Upper |
| 2ndBdrmWidth: | 11 |
| 3rdBdrmLevel: | Upper |
| 3rdBdrmWidth: | 9 |
| countyZoning: | A1 |
| kitchenLevel: | Main |
| kitchenWidth: | 12 |
| laundryLevel: | Main |
| middleSchool: | Indian Springs |
| outbuilding1: | Shed |
| roofMaterial: | Shingle |
| saleIncludes: | Dishwasher, Microwave, Refrigerator, Washer, Window Treatments, Dryer-Electric, Ice Maker, Oven-Electric, Range-Electric, Water Heater Electric, Water Softener-Owned, Window Treatment-Blinds |
| waterCompany: | Other |
| waterUtility: | Well |
| 1stBdrmLength: | 15 |
| 2ndBdrmLength: | 12 |
| 3rdBdrmLength: | 10 |
| familyRmLevel: | Main |
| familyRmWidth: | 15 |
| kitchenLength: | 23 |
| numTotalRooms: | 6 |
| sectionNumber: | 35 |
| waterFeatures: | None |
| familyRmLength: | 23 |
| lotDescription: | Level, Partially Wooded, 0-2.9999 |
| otherFeesPrice: | 125 |
| schoolDistrict: | Whitley CO Cons Schools |
| commonAmenities: | None |
| electricCompany: | REMC |
| garageNumOfCars: | 2 |
| newConstruction: | No |
| onlineAuctionYN: | No |
| insideCityLimits: | No |
| outbuilding1Sqft: | 96 |
| plannedUnitDevYN: | no |
| yearTaxesPayable: | 2024 |
| legalDescription1: | SM PT SW COR OF E2 SE4 S35 T31 R9 1A |
| statusCategoryMls: | Sold |
| assocDuesFrequency: | Not Applicable |
| basementFoundation: | Crawl |
| livingGreatRmLevel: | Main |
| livingGreatRmWidth: | 14 |
| offStreetParkingYN: | yes |
| otherFeesFrequency: | Annually |
| addressSearchNumber: | 771 |
| enrgyEffcntWinDoors: | Storm Doors |
| livingGreatRmLength: | 15 |
| directionsToProperty: | SR 14 from Fort Wayne to SR 9, right on 9 to 500 S., turn right to home on the right |
| investmentPropertyYN: | no |
| aboveGradeFinishedSqft: | 1792 |


Leave a Reply