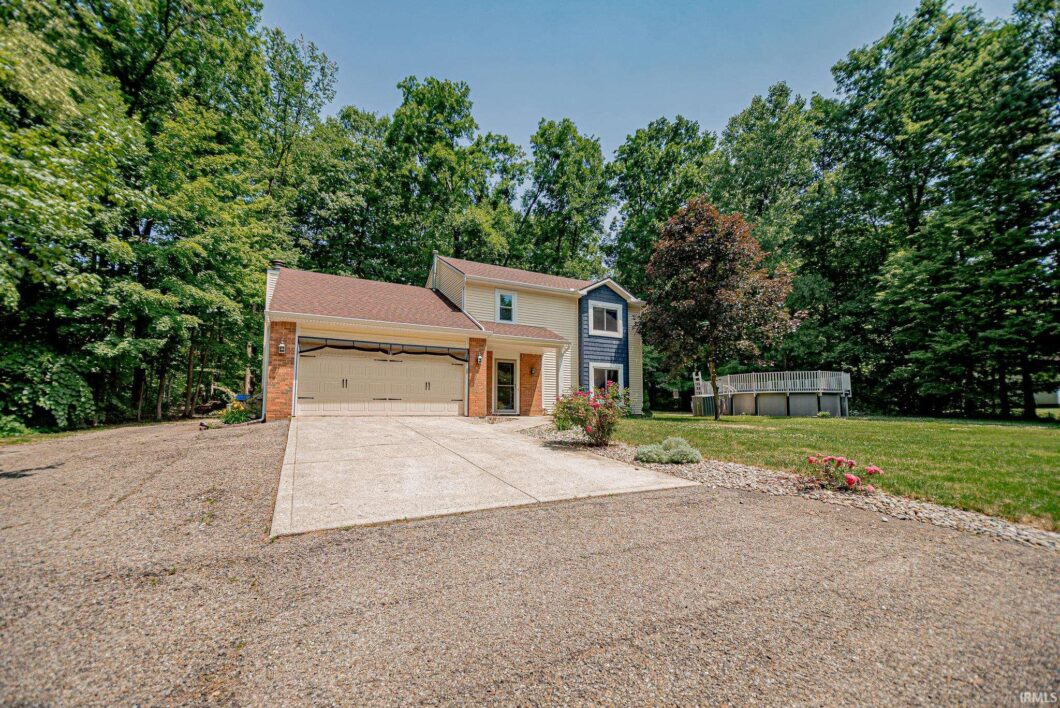
Adorable 4 bedroom home on a .92 acre lot! Located in desirable Blue River Estates, this beautiful home is tucked back off the road giving a private and secluded feel. The outside offers a new above ground pool with fold up safety ladder, large bonfire pit area, back patio, and mature trees all around. You’ll also love the ability to walk and bike down the beautiful tree lined road. Inside the home offers a large foyer that opens into a spacious family room, nice size eat-in kitchen, second living area with vaulted ceilings and beautiful brick fireplace, as well as a formal dining room. The second story offers 4 large bedrooms, one of which is 21×15 with vaulted ceilings and could be used as a bonus room. Updates to the home include: new roof in 2019, new windows throughout, and some new flooring on main level. This home has much to offer, be sure to check it out!
| Price: | $$329,900 |
| Address: | 1625 E Wildwood Drive |
| City: | Columbia City |
| County: | Whitley County |
| State: | Indiana |
| Subdivision: | Blue River Estates |
| MLS: | 202321441 |
| Square Feet: | 2,050 |
| Acres: | 0.918 |
| Lot Square Feet: | 0.918 acres |
| Bedrooms: | 4 |
| Bathrooms: | 3 |
| Half Bathrooms: | 1 |
| zip: | 46725 |
| reoYN: | no |
| style: | Two Story |
| vtURL: | https://www.propertypanorama.com/instaview/irmls/202321441 |
| exterior: | Brick, Vinyl |
| fipsCode: | 18183 |
| garageYN: | yes |
| location: | Rural Subdivision |
| poolType: | Above Ground |
| saleRent: | For Sale |
| amenities: | Ceiling Fan(s), Ceilings-Vaulted, Disposal, Dryer Hook Up Electric, Range/Oven Hook Up Elec |
| auctionYN: | no |
| fireplace: | Family Rm |
| lotNumber: | 50 |
| plattedYN: | yes |
| basementYN: | No |
| elementary: | Northern Heights |
| garageSqft: | 480 |
| garageType: | Carport |
| highSchool: | Columbia City |
| roadAccess: | County |
| squareFeet: | 2050 |
| annualTaxes: | 1499.88 |
| heatinGFuel: | Gas, Forced Air |
| parcelNumId: | 92-06-01-408-050.000-003 |
| roadSurface: | Paved |
| 1stBdrmLevel: | Upper |
| 1stBdrmWidth: | 12 |
| 2ndBdrmLevel: | Upper |
| 2ndBdrmWidth: | 11 |
| 3rdBdrmLevel: | Upper |
| 3rdBdrmWidth: | 10 |
| 4thBdrmLevel: | Upper |
| 4thBdrmWidth: | 15 |
| countyZoning: | R1 |
| kitchenLevel: | Main |
| kitchenWidth: | 11 |
| laundryLevel: | Main |
| middleSchool: | Indian Springs |
| outbuilding1: | Shed |
| roofMaterial: | Shingle |
| saleIncludes: | Microwave, Refrigerator, Washer, Window Treatments, Dryer-Electric, Play/Swing Set, Range-Electric, Water Softener-Rented |
| waterCompany: | Other |
| waterUtility: | Well |
| 1stBdrmLength: | 18 |
| 2ndBdrmLength: | 13 |
| 3rdBdrmLength: | 10 |
| 4thBdrmLength: | 21 |
| diningRmLevel: | Main |
| diningRmWidth: | 10 |
| familyRmLevel: | Main |
| familyRmWidth: | 15 |
| kitchenLength: | 19 |
| numTotalRooms: | 8 |
| diningRmLength: | 11 |
| familyRmLength: | 20 |
| lotDescription: | Wooded |
| otherFeesPrice: | 53 |
| schoolDistrict: | Whitley CO Cons Schools |
| commonAmenities: | Swimming Pool |
| electricCompany: | REMC |
| garageNumOfCars: | 2 |
| newConstruction: | No |
| numOfFireplaces: | 1 |
| insideCityLimits: | No |
| laundryRoomWidth: | 8 |
| outbuilding1Sqft: | 80 |
| plannedUnitDevYN: | no |
| yearTaxesPayable: | 2023 |
| laundryRoomLength: | 4 |
| legalDescription1: | Lot 50 Blue River Estates .918A |
| statusCategoryMls: | Sold |
| assessedValuePrice: | 196000 |
| assocDuesFrequency: | Annually |
| basementFoundation: | Slab |
| livingGreatRmLevel: | Main |
| livingGreatRmWidth: | 12 |
| offStreetParkingYN: | yes |
| otherFeesFrequency: | Annually |
| addressSearchNumber: | 1625 |
| assocRestrictionsYN: | yes |
| livingGreatRmLength: | 15 |
| associationDuesPrice: | 60 |
| directionsToProperty: | US 30 W to ST RD 9, north to Blue River Estates |
| aboveGradeFinishedSqft: | 2050 |

Leave a Reply