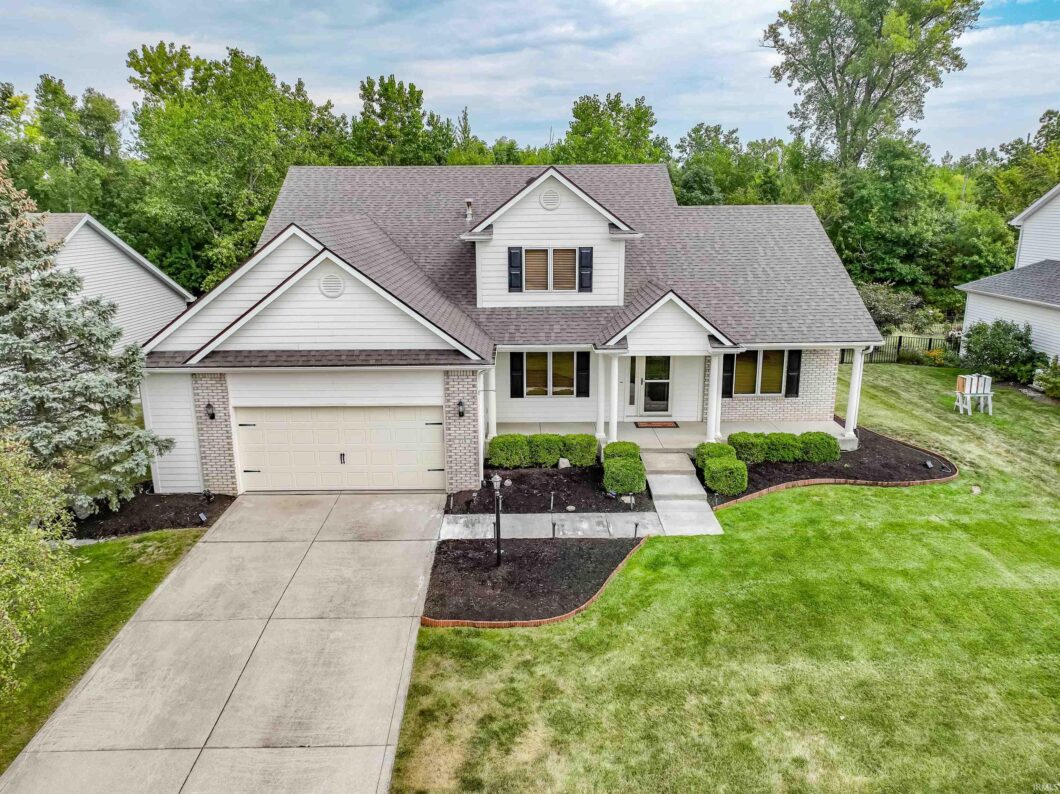
Come enjoy this move in ready 4 bedroom home in Aboite Township. As you enter the foyer area with hardwood floors it will open up to the main living room along with eat in kitchen that has all new appliances & butcher block countertops along with updated cabinets. There is also a formal dining room that could be used as another sitting area or den. Main floor master suite and master bath that offers trey ceiling and fan, jet tub, double vanity and walk-in closet. Off the garage entry is a large utility room with lockers, cabinets, hanging & folding area, and utility sink located right next to washer and dryer. The home has a finished daylight basement with full bathroom and wet bar. There are 4 finished areas along lots of storage and shelving. Upstairs offers 3 more bedrooms and a full bath, one of the bedrooms has built in wall of shelving. The backyard offers a 14×14 Trex deck that overlooks the private setting. 2 car garage with bump out and pull down stairs with extra attic storage. Many updates include all new kitchen appliances, paint throughout the house, flooring, fixtures, bathrooms, kitchen and landscaping. Roof, siding and AC all new within the last 4 years. Stop by today to see for yourself.
| Price: | $$414,900 |
| Address: | 219 Deer Cliff Run |
| City: | Fort Wayne |
| County: | Allen County |
| State: | Indiana |
| Subdivision: | Falls of Beaver Creek |
| MLS: | 202333520 |
| Square Feet: | 3,382 |
| Acres: | 0.25 |
| Lot Square Feet: | 0.25 acres |
| Bedrooms: | 4 |
| Bathrooms: | 4 |
| Half Bathrooms: | 1 |
| zip: | 46804 |
| reoYN: | no |
| style: | Two Story |
| vtURL: | https://www.propertypanorama.com/instaview/irmls/202333520 |
| denLevel: | Lower |
| denWidth: | 10 |
| driveway: | Concrete |
| exterior: | Brick, Vinyl |
| fipsCode: | 18003 |
| garageYN: | yes |
| location: | City/Town/Suburb |
| saleRent: | For Sale |
| amenities: | Attic Pull Down Stairs, Attic Storage, Cable Available, Cable Ready, Ceiling-9+, Ceiling-Tray, Ceiling Fan(s), Closet(s) Walk-in, Deck Open, Eat-In Kitchen, Foyer Entry, Garage Door Opener, Jet/Garden Tub, Landscaped, Open Floor Plan, Tub and Separate Shower, Main Level Bedroom Suite, Formal Dining Room, Main Floor Laundry |
| auctionYN: | no |
| denLength: | 10 |
| fireplace: | Living/Great Rm |
| plattedYN: | yes |
| basementYN: | Yes |
| elementary: | Whispering Meadows |
| garageSqft: | 575 |
| garageType: | Attached |
| gasCompany: | NIPSCO |
| highSchool: | Homestead |
| recRmLevel: | Basement |
| recRmWidth: | 18 |
| squareFeet: | 3582 |
| annualTaxes: | 2612.92 |
| heatinGFuel: | Gas, Forced Air |
| parcelNumId: | 02-11-02-432-004.000-038 |
| recRmLength: | 21 |
| 1stBdrmLevel: | Main |
| 1stBdrmWidth: | 14 |
| 2ndBdrmLevel: | Upper |
| 2ndBdrmWidth: | 10 |
| 3rdBdrmLevel: | Upper |
| 3rdBdrmWidth: | 10 |
| 4thBdrmLevel: | Upper |
| 4thBdrmWidth: | 10 |
| extraRmLevel: | Basement |
| extraRmWidth: | 11 |
| kitchenLevel: | Main |
| kitchenWidth: | 12 |
| laundryLevel: | Main |
| middleSchool: | Woodside |
| outbuilding1: | None |
| roofMaterial: | Asphalt, Shingle |
| saleIncludes: | Dishwasher, Microwave, Refrigerator, Washer, Window Treatments, Cooktop-Electric, Radon System, Range-Electric, Sump Pump, Water Heater Gas |
| waterCompany: | Aqua America, Fort Wayne City Utilities |
| waterUtility: | City |
| 1stBdrmLength: | 15 |
| 2ndBdrmLength: | 12 |
| 3rdBdrmLength: | 12 |
| 4thBdrmLength: | 11 |
| diningRmLevel: | Main |
| diningRmWidth: | 11 |
| extraRmLength: | 14 |
| familyRmLevel: | Basement |
| familyRmWidth: | 14 |
| kitchenLength: | 13 |
| numTotalRooms: | 12 |
| diningRmLength: | 12 |
| familyRmLength: | 23 |
| lotDescription: | Level |
| schoolDistrict: | MSD of Southwest Allen Cnty |
| electricCompany: | AEP/I&, M |
| garageNumOfCars: | 2 |
| newConstruction: | No |
| numOfFireplaces: | 1 |
| basementMaterial: | Poured Concrete |
| breakfastRmLevel: | Main |
| breakfastRmWidth: | 12 |
| laundryRoomWidth: | 8 |
| plannedUnitDevYN: | no |
| yearTaxesPayable: | 2022 |
| breakfastRmLength: | 13 |
| laundryRoomLength: | 15 |
| legalDescription1: | FALLS OF BEAVER CREEK SECTION III LOT 129 |
| statusCategoryMls: | Sold |
| assocDuesFrequency: | Annually |
| basementFoundation: | Daylight, Full Basement, Finished |
| livingGreatRmLevel: | Main |
| livingGreatRmWidth: | 16 |
| addressSearchNumber: | 219 |
| livingGreatRmLength: | 18 |
| totalNumRmsBelowGrd: | 4 |
| associationDuesPrice: | 340 |
| directionsToProperty: | Enter off of 14, Turn north on River Oak Run, River Oak Run becomes Buttermore Run, then turn left on to Deer Cliff Run property will be on your right. |
| aboveGradeFinishedSqft: | 2139 |

Leave a Reply