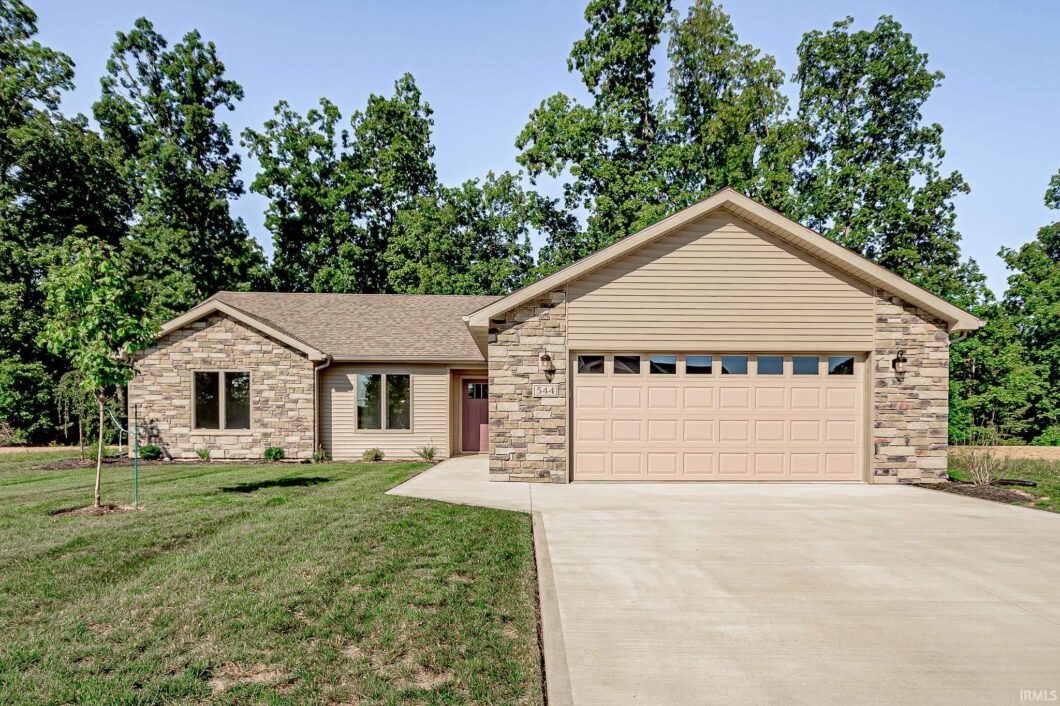
Back on the market after enlarging back yard! New spec home in Timbers Edge which backs up to a wooded area. Home has many upgrades including: Anderson 400 Series casement windows, HVAC 1″ Spray Urethane on metal duct work. R15 Wood Fiber spray system on all exterior house walls vs fiberglass batts, On Demand water heater, upgraded flooring, upgraded laminate tops, curb cut for smooth entry onto a wider driveway, and a true 2 car 24×24 garage.
| Price: | $$289,950 |
| Address: | 544 S Valley River Drive |
| City: | Columbia City |
| County: | Whitley County |
| State: | Indiana |
| Subdivision: | Timbers Edge |
| MLS: | 202332745 |
| Square Feet: | 1,533 |
| Lot Square Feet: | 0 acres |
| Bedrooms: | 3 |
| Bathrooms: | 2 |
| zip: | 46725 |
| reoYN: | no |
| style: | One Story |
| vtURL: | https://www.propertypanorama.com/instaview/irmls/202332745 |
| driveway: | Concrete |
| exterior: | Stone, Vinyl |
| fipsCode: | 18183 |
| garageYN: | yes |
| location: | City/Town/Suburb |
| saleRent: | For Sale |
| amenities: | Breakfast Bar, Cable Available, Ceiling-Cathedral, Closet(s) Walk-in, Countertops-Laminate, Detector-Smoke, Dryer Hook Up Gas/Elec, Garage Door Opener, Pantry-Walk In, Patio Open, Range/Oven Hk Up Gas/Elec, Wiring-Data, Tub/Shower Combination |
| auctionYN: | no |
| fireplace: | None |
| lotNumber: | 20 |
| plattedYN: | yes |
| basementYN: | No |
| cityZoning: | R3 |
| elementary: | Little Turtle |
| garageSqft: | 576 |
| garageType: | Attached |
| gasCompany: | NIPSCO |
| highSchool: | Columbia City |
| roadAccess: | City |
| squareFeet: | 1533 |
| annualTaxes: | 50 |
| heatinGFuel: | Gas, Forced Air |
| parcelNumId: | 92-06-12-313-020.000-004 |
| roadSurface: | Paved |
| seaWallType: | None |
| 1stBdrmLevel: | Main |
| 1stBdrmWidth: | 14 |
| 2ndBdrmLevel: | Main |
| 2ndBdrmWidth: | 10 |
| 3rdBdrmLevel: | Main |
| 3rdBdrmWidth: | 10 |
| kitchenLevel: | Main |
| kitchenWidth: | 11 |
| laundryLevel: | Main |
| middleSchool: | Indian Springs |
| outbuilding1: | None |
| roofMaterial: | Asphalt, Dimensional Shingles |
| saleIncludes: | Range-Electric, Water Heater Gas |
| waterCompany: | Columbia City Municipal |
| waterUtility: | City |
| 1stBdrmLength: | 16 |
| 2ndBdrmLength: | 11 |
| 3rdBdrmLength: | 10 |
| diningRmLevel: | Main |
| diningRmWidth: | 9 |
| kitchenLength: | 13 |
| numTotalRooms: | 7 |
| waterFeatures: | None |
| diningRmLength: | 13 |
| lotDescription: | Level, Partially Wooded, Slope |
| schoolDistrict: | Whitley CO Cons Schools |
| commonAmenities: | Sidewalks |
| electricCompany: | REMC |
| energyEfficient: | Water Heater |
| garageNumOfCars: | 2 |
| newConstruction: | Spec |
| insideCityLimits: | Yes |
| laundryRoomWidth: | 6 |
| plannedUnitDevYN: | no |
| yearTaxesPayable: | 2023 |
| laundryRoomLength: | 13 |
| legalDescription1: | Lot 20 Timbers Edge |
| statusCategoryMls: | Sold |
| assocDuesFrequency: | Annually |
| basementFoundation: | Slab |
| livingGreatRmLevel: | Main |
| livingGreatRmWidth: | 17 |
| addressSearchNumber: | 544 |
| assocRestrictionsYN: | yes |
| livingGreatRmLength: | 20 |
| directionsToProperty: | 30 to 100 South, east to Valley River Dr |
| aboveGradeFinishedSqft: | 1533 |
Please sign up for a Listing Manager account below to inquire about this listing

Leave a Reply